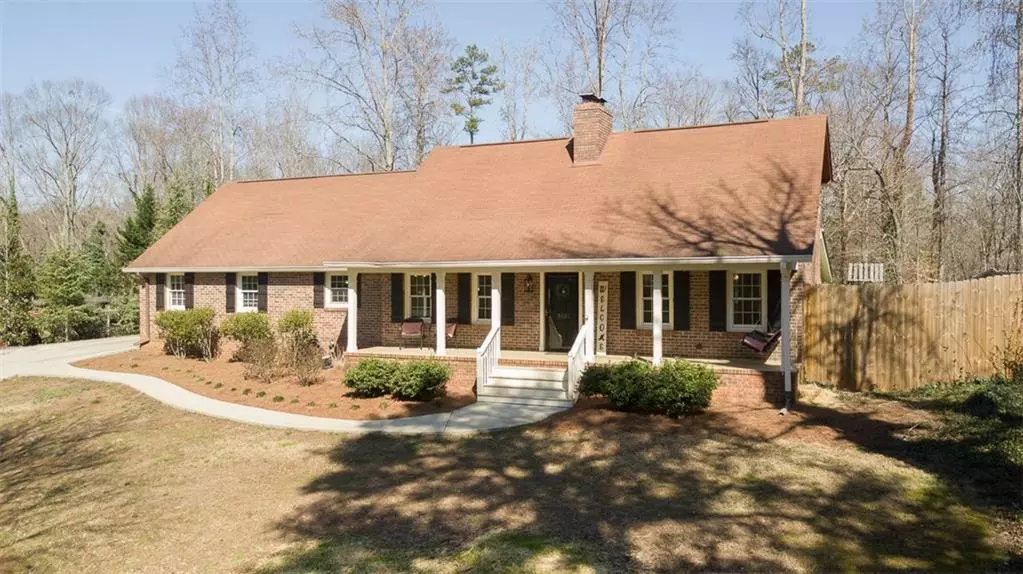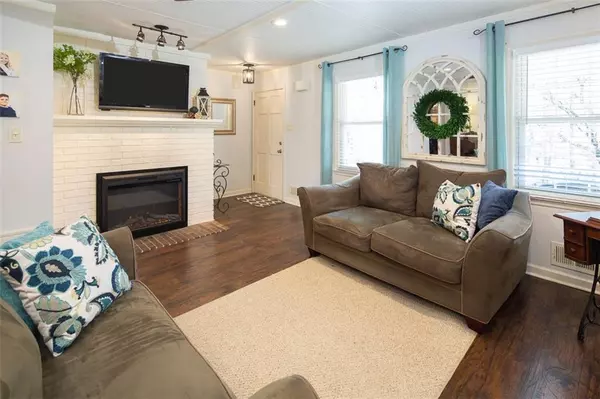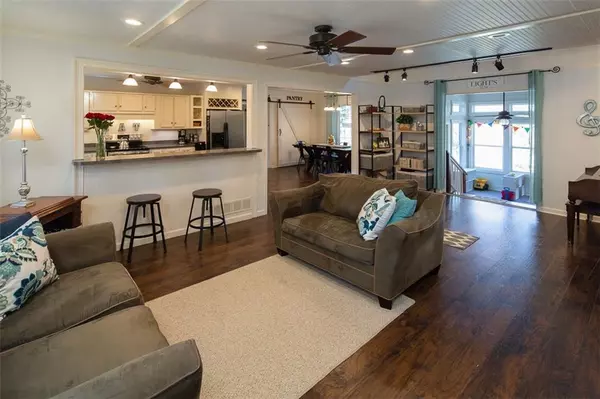$302,900
$299,900
1.0%For more information regarding the value of a property, please contact us for a free consultation.
3821 Corinth DR Gainesville, GA 30506
5 Beds
4 Baths
3,546 SqFt
Key Details
Sold Price $302,900
Property Type Single Family Home
Sub Type Single Family Residence
Listing Status Sold
Purchase Type For Sale
Square Footage 3,546 sqft
Price per Sqft $85
Subdivision Lanier Woods North
MLS Listing ID 6712432
Sold Date 05/22/20
Style Country, Farmhouse, Traditional
Bedrooms 5
Full Baths 4
Construction Status Resale
HOA Y/N No
Originating Board FMLS API
Year Built 1978
Annual Tax Amount $3,117
Tax Year 2019
Lot Size 0.930 Acres
Acres 0.93
Property Description
Lots of Charm & Character embrace you as you walk into this recently remodeled home in Mt Vernon School District. Master on Main w/ Cozy Fireplace. Spacious Country Kitchen w/ White Cabinets & Breakfast Bar. Relaxing sun room overlook private fenced backyard & above ground pool w/ outdoor shower. Beautiful Hardwood floors. In-Law suite or Apartment on Main Level with private access that has sitting room, full kitchen & full bath. Adorable office/study nook on main. Long Driveway with Detached Garage with Workshop & Storage in rear of property! Rocking Chair Front Porch Recently Remodeled Separate Den with Access to Outside that can be closed off from Dining room & Kitchen by a beautiful Sliding Barn house door. Large Laundry on Main level. Dual Staircases leading to Secondary Bedrooms. Large Courtyard with area for Fire pit! New Roof! Just minutes to Wahoo Creek Park & Boat Ramp launch on Lake Lanier. Kroger & Restaurants just 5 minutes away! Watch Virtual Tour or Schedule a Private Facetime tour with Agent.
Location
State GA
County Hall
Area 262 - Hall County
Lake Name None
Rooms
Bedroom Description In-Law Floorplan, Master on Main, Studio
Other Rooms Workshop
Basement Crawl Space
Main Level Bedrooms 2
Dining Room Open Concept, Seats 12+
Interior
Interior Features High Ceilings 9 ft Main
Heating Central, Forced Air, Hot Water, Natural Gas
Cooling Ceiling Fan(s), Central Air, Zoned
Flooring Carpet, Hardwood
Fireplaces Number 2
Fireplaces Type Gas Log, Living Room, Master Bedroom
Window Features None
Appliance Dishwasher
Laundry Laundry Room, Main Level
Exterior
Exterior Feature Courtyard, Private Yard, Rear Stairs
Garage Driveway, Garage, Garage Faces Side
Garage Spaces 2.0
Fence Back Yard, Wood
Pool Above Ground
Community Features None
Utilities Available Cable Available, Electricity Available, Natural Gas Available, Phone Available, Sewer Available
Waterfront Description None
View Other
Roof Type Composition
Street Surface Paved
Accessibility Accessible Bedroom, Accessible Full Bath
Handicap Access Accessible Bedroom, Accessible Full Bath
Porch Front Porch, Patio
Total Parking Spaces 2
Private Pool true
Building
Lot Description Back Yard, Front Yard
Story Two
Sewer Public Sewer
Water Public
Architectural Style Country, Farmhouse, Traditional
Level or Stories Two
Structure Type Brick 4 Sides, Cement Siding
New Construction No
Construction Status Resale
Schools
Elementary Schools Mount Vernon
Middle Schools North Hall
High Schools North Hall
Others
Senior Community no
Restrictions false
Tax ID 10115 000135
Special Listing Condition None
Read Less
Want to know what your home might be worth? Contact us for a FREE valuation!

Our team is ready to help you sell your home for the highest possible price ASAP

Bought with The Norton Agency






