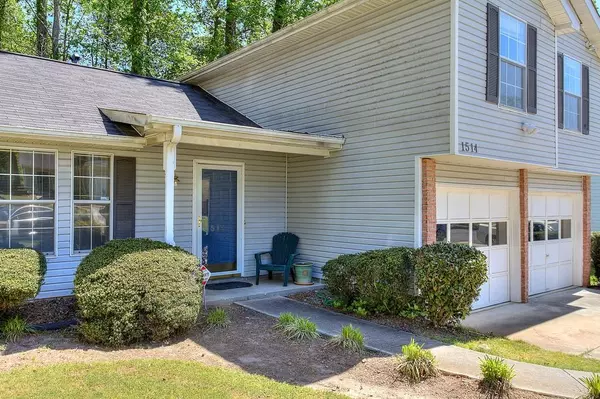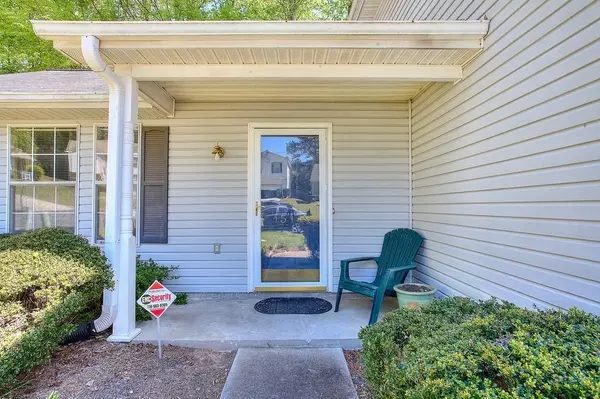$149,900
$149,999
0.1%For more information regarding the value of a property, please contact us for a free consultation.
1514 Tunbridge Wells Crescent CRES Lithonia, GA 30058
3 Beds
2.5 Baths
1,686 SqFt
Key Details
Sold Price $149,900
Property Type Single Family Home
Sub Type Single Family Residence
Listing Status Sold
Purchase Type For Sale
Square Footage 1,686 sqft
Price per Sqft $88
Subdivision Stoneleigh Forest
MLS Listing ID 6718305
Sold Date 06/11/20
Style Traditional
Bedrooms 3
Full Baths 2
Half Baths 1
Construction Status Resale
HOA Y/N No
Originating Board FMLS API
Year Built 1994
Annual Tax Amount $1,415
Tax Year 2019
Lot Size 8,712 Sqft
Acres 0.2
Property Description
Beautiful & well maintained 3 bedrooms 2 full-bath split level home. Home has nice curb appeal & 2 car garage. This home offers a large FL room w/ lots of natural lighting, spacious dining room, professionally renovated kitchen w/ new cabinets, appliances & granite countertops. Step down into your lovely family room w/ a fireplace & half bath for a cozy feel. Upstairs offers large master on-suite wl spacious walk-in closet & spacious bathroom. The 2 secondry bedrooms are large & share full bathroom. Water heating was recently upgraded & the home was freshly painted
Location
State GA
County Dekalb
Area 42 - Dekalb-East
Lake Name None
Rooms
Bedroom Description Other
Other Rooms None
Basement None
Dining Room None
Interior
Interior Features Cathedral Ceiling(s), Entrance Foyer, Walk-In Closet(s)
Heating Forced Air
Cooling Central Air
Flooring None
Fireplaces Number 1
Fireplaces Type None
Window Features None
Appliance Other
Laundry None
Exterior
Exterior Feature Other
Garage None
Fence None
Pool None
Community Features None
Utilities Available None
Waterfront Description None
View Other
Roof Type Composition, Ridge Vents
Street Surface None
Accessibility None
Handicap Access None
Porch None
Building
Lot Description Cul-De-Sac, Level, Wooded
Story Multi/Split
Sewer Public Sewer
Water Public
Architectural Style Traditional
Level or Stories Multi/Split
Structure Type Aluminum Siding
New Construction No
Construction Status Resale
Schools
Elementary Schools Redan
Middle Schools Stephenson
High Schools Redan
Others
Senior Community no
Restrictions false
Tax ID 16 061 02 155
Special Listing Condition None
Read Less
Want to know what your home might be worth? Contact us for a FREE valuation!

Our team is ready to help you sell your home for the highest possible price ASAP

Bought with Keller Williams Realty Atl Partners






