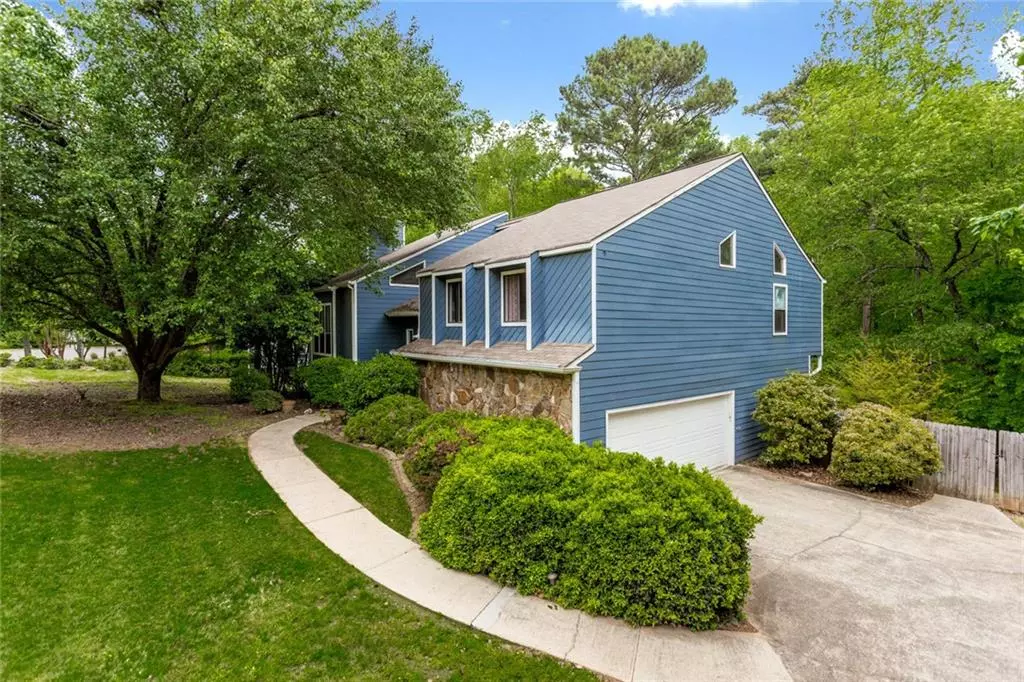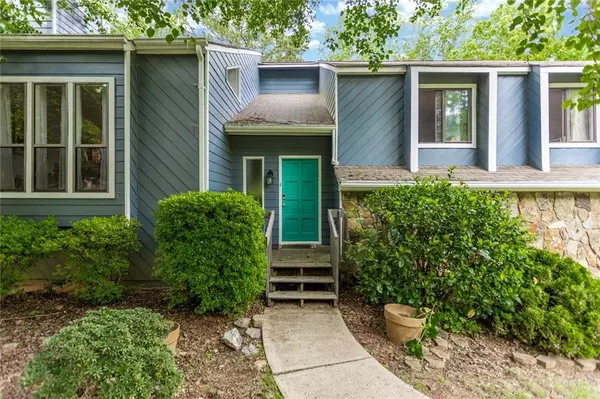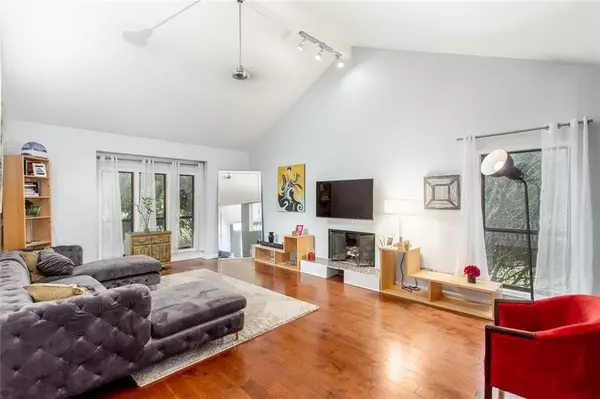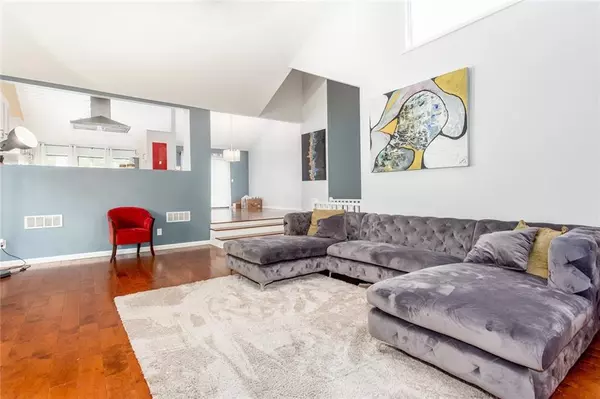$390,000
$399,980
2.5%For more information regarding the value of a property, please contact us for a free consultation.
10595 Timberstone RD Johns Creek, GA 30022
5 Beds
3 Baths
3,400 SqFt
Key Details
Sold Price $390,000
Property Type Single Family Home
Sub Type Single Family Residence
Listing Status Sold
Purchase Type For Sale
Square Footage 3,400 sqft
Price per Sqft $114
Subdivision Haynes Landing
MLS Listing ID 6718414
Sold Date 08/12/20
Style Contemporary/Modern, Ranch, Traditional
Bedrooms 5
Full Baths 3
Construction Status Resale
HOA Fees $550
HOA Y/N Yes
Originating Board FMLS API
Year Built 1984
Annual Tax Amount $3,103
Tax Year 2019
Lot Size 0.462 Acres
Acres 0.462
Property Description
Back to the Market! House apprised without a problem, buyer could not secure financing.
Beautiful renovated house in Johns Creek/Alpharetta. A split level house with a Huge Fenced Yard, Amazing Chef's Kitchen with Breakfast Area, Large Living Room, Spacious Dining Room and Upper Deck. Beautiful Hardwood Floors, True Open Floor Plan with Vaulted Ceilings. Walk In Closet, Double Vanity, Whirlpool & Shower in master, Finished lower level with a playroom/movie theater, Bedroom, Full bath and laundry, all above ground with many windows, Large Deck & Private Entrance. Unbelievable opportunity to own a well designed, maintained remodeled home in one of the best areas in Alpharetta/Johns Creek. Large lot! Close to everything, with easy access in and out from 400 or to Old Alabama rd, grocery stores and other shops just minutes away, specious house with good feel and vibe. Beautiful real hardwood floors in main level, newer carpet in rooms, luxury scratch-proof and waterproof vinyl in lower level. Smart Home Ready.
Location
State GA
County Fulton
Area 14 - Fulton North
Lake Name None
Rooms
Bedroom Description In-Law Floorplan, Master on Main, Split Bedroom Plan
Other Rooms None
Basement Daylight, Driveway Access, Exterior Entry, Finished, Interior Entry
Main Level Bedrooms 3
Dining Room Open Concept, Seats 12+
Interior
Interior Features Beamed Ceilings, Cathedral Ceiling(s), Double Vanity, Entrance Foyer, High Ceilings 10 ft Upper, Low Flow Plumbing Fixtures, Smart Home, Walk-In Closet(s)
Heating Central, Forced Air, Heat Pump, Natural Gas
Cooling Ceiling Fan(s), Central Air
Flooring Carpet, Ceramic Tile, Hardwood
Fireplaces Number 1
Fireplaces Type Gas Log, Gas Starter, Glass Doors, Living Room
Window Features Insulated Windows
Appliance Dishwasher, Disposal, Dryer, ENERGY STAR Qualified Appliances, Gas Range, Gas Water Heater, Microwave, Range Hood, Refrigerator, Self Cleaning Oven, Washer
Laundry Laundry Room, Lower Level
Exterior
Exterior Feature Balcony, Private Front Entry, Private Rear Entry, Private Yard
Garage Attached, Drive Under Main Level, Driveway, Garage, Garage Door Opener, Garage Faces Side
Garage Spaces 2.0
Fence Back Yard, Fenced, Wood
Pool None
Community Features Clubhouse, Meeting Room, Near Schools, Near Shopping, Near Trails/Greenway, Park, Playground, Pool, Street Lights, Swim Team, Tennis Court(s)
Utilities Available Cable Available, Electricity Available, Natural Gas Available, Phone Available, Sewer Available, Water Available
Waterfront Description Creek
View Other
Roof Type Shingle
Street Surface Paved
Accessibility None
Handicap Access None
Porch Deck, Patio, Rear Porch
Total Parking Spaces 4
Building
Lot Description Back Yard, Front Yard, Landscaped, Private, Wooded
Story Multi/Split
Sewer Public Sewer
Water Public
Architectural Style Contemporary/Modern, Ranch, Traditional
Level or Stories Multi/Split
Structure Type Cement Siding
New Construction No
Construction Status Resale
Schools
Elementary Schools Barnwell
Middle Schools Haynes Bridge
High Schools Centennial
Others
HOA Fee Include Maintenance Grounds, Swim/Tennis
Senior Community no
Restrictions false
Tax ID 12 315109190295
Special Listing Condition None
Read Less
Want to know what your home might be worth? Contact us for a FREE valuation!

Our team is ready to help you sell your home for the highest possible price ASAP

Bought with Keller Williams Rlty, First Atlanta






