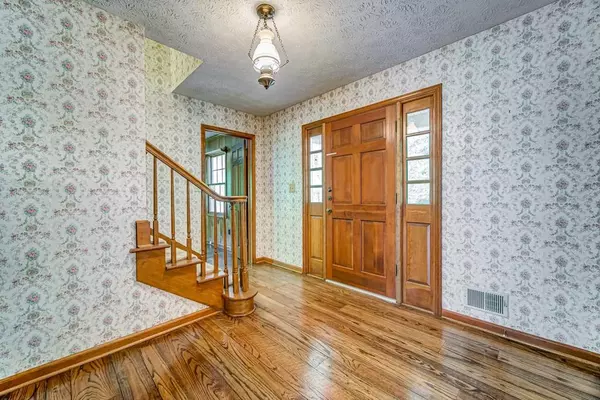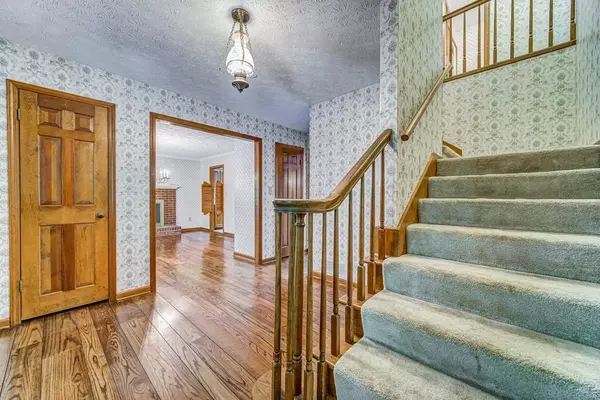$425,000
$450,000
5.6%For more information regarding the value of a property, please contact us for a free consultation.
3597 Hollonville RD Williamson, GA 30292
5 Beds
4.5 Baths
2,916 SqFt
Key Details
Sold Price $425,000
Property Type Single Family Home
Sub Type Single Family Residence
Listing Status Sold
Purchase Type For Sale
Square Footage 2,916 sqft
Price per Sqft $145
MLS Listing ID 6720204
Sold Date 10/05/20
Style Traditional
Bedrooms 5
Full Baths 4
Half Baths 1
Construction Status Resale
HOA Y/N No
Originating Board FMLS API
Year Built 1976
Annual Tax Amount $2,915
Tax Year 2019
Lot Size 22.050 Acres
Acres 22.05
Property Description
WELCOME HOME to this 22.5 ac country estate in Pike County. The driveway welcomes you to a beautiful custom traditional home. Enter to a large foyer with formal dining w fireplace on the left and great room w fireplace on the right. The beautiful hardwood floors were from timber on the estate. Entertaining is a breeze with access to screened porch and deck overlooking inground pool. The kitchen is equipped with granite, cabinets galore, pantry, double ovens, large cooktop with grill, trash compactor and dishwasher. There is a flex room off the kitchen which could be an office, den or craft area. The laundry room will accommodate a washer/ dryer, freezer, and refrigerator! Upstairs you will find 4 bedrooms (two with en-suites and fireplaces). Central vac makes clean up a breeze. Large attic w stairs from garage stubbed for bath. The terrace level has an 800 sq ft area with private entrance, bath, built-ins, and fireplace. Bedroom or mancave – your choice! Unfinished area with storage and outside access. 99 gallon water heater, Heat Pumps w/ propane backup, and whole house wood stove in basement. 80 x 40 barn with 220V, Compressor, Lift, perfect for auto work, storage, the possibilities are endless. Priced below appraisal. MAKE THIS YOUR DREAM HOME!
Location
State GA
County Pike
Area 468 - Pike
Lake Name None
Rooms
Bedroom Description Other
Other Rooms None
Basement Exterior Entry, Finished Bath, Finished
Dining Room Seats 12+
Interior
Interior Features Bookcases, Central Vacuum, Double Vanity, Disappearing Attic Stairs, Entrance Foyer, Other, Permanent Attic Stairs, Walk-In Closet(s)
Heating Central, Electric, Heat Pump, Propane
Cooling Attic Fan, Ceiling Fan(s), Central Air, Zoned
Flooring Carpet, Ceramic Tile, Hardwood
Fireplaces Type Great Room, Master Bedroom, Wood Burning Stove
Window Features Insulated Windows
Appliance Trash Compactor, Double Oven, Dishwasher, Electric Cooktop, Electric Water Heater, Refrigerator, Microwave
Laundry Laundry Room, Main Level
Exterior
Exterior Feature Private Yard, Private Front Entry, Private Rear Entry
Parking Features Garage, Garage Faces Side
Garage Spaces 2.0
Fence None
Pool Gunite, In Ground
Community Features None
Utilities Available Electricity Available, Phone Available
Waterfront Description None
View Rural
Roof Type Composition
Street Surface Asphalt
Accessibility None
Handicap Access None
Porch Covered, Deck, Rear Porch, Screened
Total Parking Spaces 2
Private Pool true
Building
Lot Description Back Yard, Pasture, Wooded, Front Yard
Story Two
Sewer Septic Tank
Water Well
Architectural Style Traditional
Level or Stories Two
Structure Type Cement Siding
New Construction No
Construction Status Resale
Schools
Elementary Schools Pike County
Middle Schools Pike County
High Schools Pike County
Others
Senior Community no
Restrictions false
Tax ID 39006A
Special Listing Condition None
Read Less
Want to know what your home might be worth? Contact us for a FREE valuation!

Our team is ready to help you sell your home for the highest possible price ASAP

Bought with Non FMLS Member






