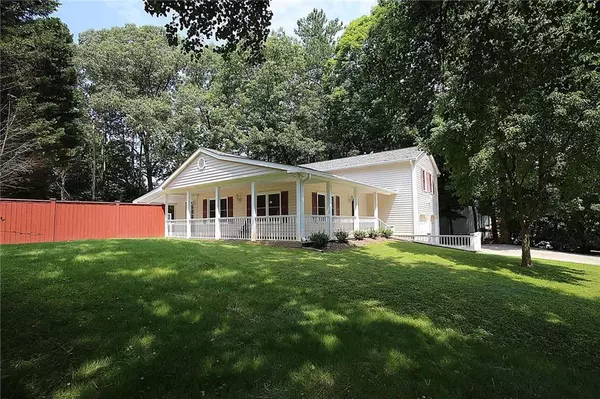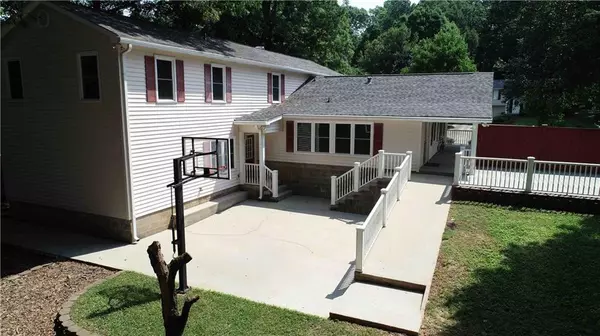$315,000
$325,000
3.1%For more information regarding the value of a property, please contact us for a free consultation.
150 Sheringham DR Roswell, GA 30076
4 Beds
4.5 Baths
3,200 SqFt
Key Details
Sold Price $315,000
Property Type Single Family Home
Sub Type Single Family Residence
Listing Status Sold
Purchase Type For Sale
Square Footage 3,200 sqft
Price per Sqft $98
Subdivision Kensington Square
MLS Listing ID 6079643
Sold Date 02/28/19
Style Traditional
Bedrooms 4
Full Baths 4
Half Baths 1
Construction Status Resale
HOA Y/N No
Originating Board FMLS API
Year Built 1983
Available Date 2018-10-01
Annual Tax Amount $2,044
Tax Year 2016
Lot Size 0.309 Acres
Acres 0.309
Property Description
NEW garage doors. Original owners. Insulated interior walls. 3 attic fans & whole house fan. 2 zone thermostat. Dimmer switches. plenty of solid oak cabinets. Pull out range hood. Double convection ovens. Trash compactor. Gutter guards & new vinyl windows '16. 2 storage sheds. Two 40 gal h2o heaters. Wrap around porch, sunroom. Gas & elec dryer hookup. Privacy fenced. Paved patio w/ basketball goal. Extra wide drive- room for 3 cars. Corian counter tops. Tile floors kitchen & baths. Each upstairs bedrm has own bath. Gas grill hookup. Gas brick fireplace in den.
Location
State GA
County Fulton
Area 14 - Fulton North
Lake Name None
Rooms
Bedroom Description Other
Other Rooms Outbuilding
Basement None
Dining Room Separate Dining Room
Interior
Interior Features Entrance Foyer, High Speed Internet
Heating Natural Gas, Zoned
Cooling Ceiling Fan(s), Central Air, Zoned
Flooring Carpet
Fireplaces Number 1
Fireplaces Type Family Room, Gas Log, Gas Starter, Glass Doors
Appliance Dishwasher, Disposal, Double Oven, Gas Water Heater, Indoor Grill, Self Cleaning Oven, Trash Compactor
Laundry Laundry Room, Lower Level
Exterior
Exterior Feature Other
Garage Attached, Driveway, Garage
Garage Spaces 2.0
Fence Fenced
Pool None
Community Features None
Utilities Available None
Roof Type Composition
Accessibility None
Handicap Access None
Porch Deck, Front Porch, Patio, Wrap Around
Total Parking Spaces 2
Building
Lot Description Level, Private, Wooded
Story Multi/Split
Sewer Public Sewer
Water Public
Architectural Style Traditional
Level or Stories Multi/Split
Structure Type Frame, Vinyl Siding
New Construction No
Construction Status Resale
Schools
Elementary Schools Northwood
Middle Schools Haynes Bridge
High Schools Centennial
Others
Senior Community no
Restrictions false
Tax ID 12 276207360158
Special Listing Condition None
Read Less
Want to know what your home might be worth? Contact us for a FREE valuation!

Our team is ready to help you sell your home for the highest possible price ASAP

Bought with Maximum One Executive Realtors






