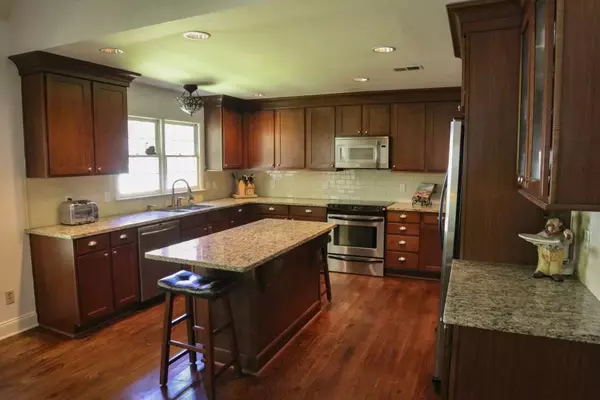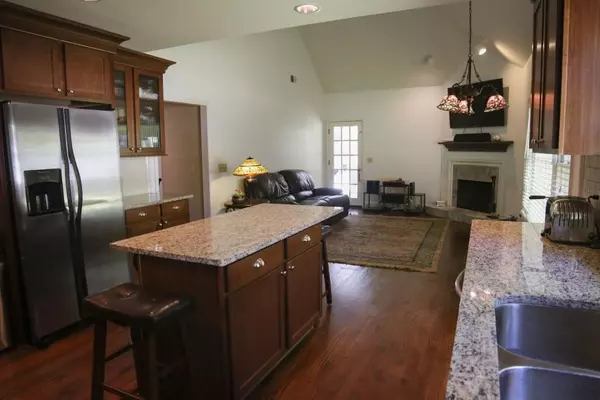$485,000
$484,000
0.2%For more information regarding the value of a property, please contact us for a free consultation.
5380 BANNERGATE DR Johns Creek, GA 30022
4 Beds
3.5 Baths
3,868 SqFt
Key Details
Sold Price $485,000
Property Type Single Family Home
Sub Type Single Family Residence
Listing Status Sold
Purchase Type For Sale
Square Footage 3,868 sqft
Price per Sqft $125
Subdivision Doublegate
MLS Listing ID 6536315
Sold Date 09/07/19
Style Contemporary/Modern, Craftsman
Bedrooms 4
Full Baths 3
Half Baths 1
Construction Status Updated/Remodeled
HOA Fees $250
HOA Y/N No
Originating Board FMLS API
Year Built 1987
Annual Tax Amount $5,489
Tax Year 2017
Lot Size 0.711 Acres
Acres 0.711
Property Description
REDUCED BELOW APPRAISAL VALUE TO REFLECT MINOR TLC! AT THIS PRICE IS A SUPER DEAL! Desirable Johns Creek area with Gunite pool/Jacuzzi 2-story foyer w/site HRDWS in all main living areas!Formal living w/fireplace,wet bar,formal dining & open kitchen w/keeping room,screened back porch,pool,Master on main 3 additional BRs upstairs with 2 full baths,Bonus room up & half bath on the main This house is roomy but cozy & awesome for entertainment just perfect for any family!Great features like Circular Driveway,updated Bathrooms,Granite counter tops, Irrigation systems etc!
Location
State GA
County Fulton
Area 14 - Fulton North
Lake Name None
Rooms
Bedroom Description Master on Main, Oversized Master, Sitting Room
Other Rooms None
Basement None
Main Level Bedrooms 1
Dining Room Seats 12+, Separate Dining Room
Interior
Interior Features Entrance Foyer, Entrance Foyer 2 Story, Walk-In Closet(s), Wet Bar
Heating Central, Forced Air, Natural Gas
Cooling Ceiling Fan(s), Central Air
Flooring Carpet, Ceramic Tile, Hardwood
Fireplaces Number 2
Fireplaces Type Family Room
Window Features None
Appliance Dishwasher, Disposal, Electric Range, Gas Water Heater, Microwave, Refrigerator
Laundry Laundry Room, Main Level
Exterior
Exterior Feature Garden, Private Yard
Garage Garage, Garage Door Opener
Fence Back Yard
Pool Gunite, In Ground
Community Features None
Utilities Available None
Waterfront Description None
View Other
Roof Type Composition
Street Surface Asphalt
Accessibility None
Handicap Access None
Porch Covered, Enclosed, Screened
Building
Lot Description Back Yard, Landscaped, Level, Private
Story One
Sewer Public Sewer
Water Public
Architectural Style Contemporary/Modern, Craftsman
Level or Stories One
Structure Type Stucco, Synthetic Stucco
New Construction No
Construction Status Updated/Remodeled
Schools
Elementary Schools State Bridge Crossing
Middle Schools Autrey Mill
High Schools Johns Creek
Others
HOA Fee Include Swim/Tennis
Senior Community no
Restrictions false
Tax ID 11 071202560304
Ownership Fee Simple
Financing no
Special Listing Condition None
Read Less
Want to know what your home might be worth? Contact us for a FREE valuation!

Our team is ready to help you sell your home for the highest possible price ASAP

Bought with Virtual Properties Realty.com






