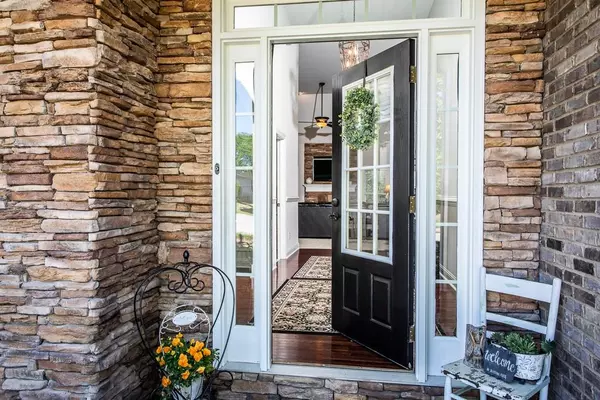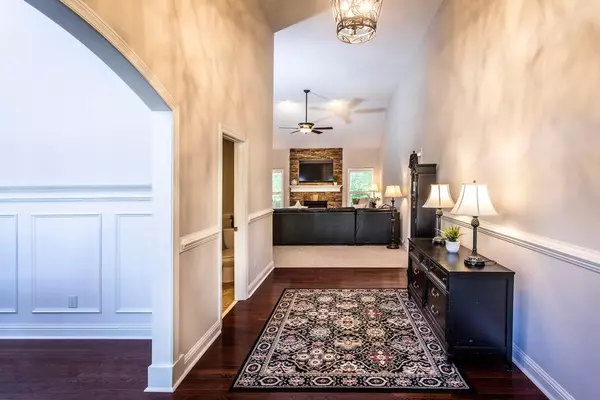$271,000
$250,000
8.4%For more information regarding the value of a property, please contact us for a free consultation.
104 Caitlin LN Dallas, GA 30132
5 Beds
3.5 Baths
4,267 SqFt
Key Details
Sold Price $271,000
Property Type Single Family Home
Sub Type Single Family Residence
Listing Status Sold
Purchase Type For Sale
Square Footage 4,267 sqft
Price per Sqft $63
Subdivision Atcheson Park
MLS Listing ID 6542910
Sold Date 06/04/19
Style Craftsman, Ranch
Bedrooms 5
Full Baths 3
Half Baths 1
HOA Fees $236
Originating Board FMLS API
Year Built 2007
Annual Tax Amount $2,798
Tax Year 2017
Lot Size 9,583 Sqft
Property Description
True ranch on a full finished basement! This immaculate home offers an open floor plan with high ceilings throughout the sunlit formal dining, eat-in kitchen with breakfast area, and living room with stacked stone fireplace. Master ensuite off the large bedroom boasts vaulted ceilings, double vanity, whirlpool tub and walk-in closet. Bonus spaces on the terrace level allow for an office, workout space, craft room and theater, or whatever you would like, plus 2 bedrooms and a full bath! Great neighborhood amenities round out this amazing family home.
Location
State GA
County Paulding
Rooms
Other Rooms None
Basement Daylight, Exterior Entry, Finished, Full, Interior Entry
Dining Room Seats 12+, Separate Dining Room
Interior
Interior Features Double Vanity, Entrance Foyer, Walk-In Closet(s)
Heating Central, Electric, Zoned
Cooling Ceiling Fan(s), Central Air, Zoned
Flooring Carpet, Ceramic Tile, Hardwood
Fireplaces Number 1
Fireplaces Type Circulating, Great Room, Living Room, Masonry
Laundry Laundry Room, Main Level
Exterior
Exterior Feature Private Yard
Garage Attached, Garage Door Opener, Garage, Kitchen Level
Garage Spaces 2.0
Fence Back Yard, Fenced, Wood
Pool None
Community Features Homeowners Assoc, Playground, Pool, Sidewalks, Street Lights, Near Schools
Utilities Available Cable Available, Electricity Available, Phone Available, Sewer Available, Underground Utilities, Water Available
Waterfront Description None
View Other
Roof Type Composition
Building
Lot Description Back Yard, Front Yard, Landscaped, Level, Private
Story One
Sewer Public Sewer
Water Public
New Construction No
Schools
Elementary Schools Northside - Paulding
Middle Schools Herschel Jones
High Schools Paulding County
Others
Senior Community no
Special Listing Condition None
Read Less
Want to know what your home might be worth? Contact us for a FREE valuation!

Our team is ready to help you sell your home for the highest possible price ASAP

Bought with RE/MAX Unlimited






