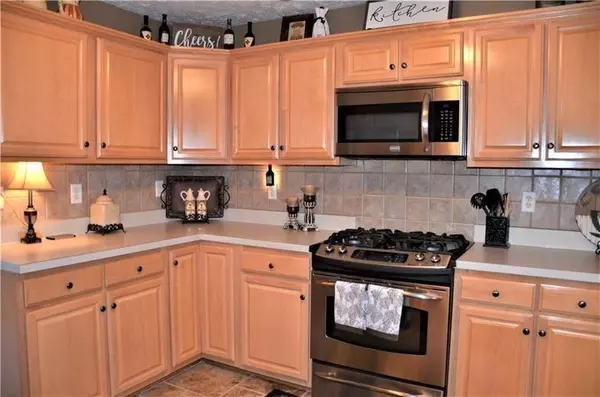$281,000
$285,000
1.4%For more information regarding the value of a property, please contact us for a free consultation.
680 Tynsdale DR Douglasville, GA 30134
4 Beds
3 Baths
2,053 SqFt
Key Details
Sold Price $281,000
Property Type Single Family Home
Sub Type Single Family Residence
Listing Status Sold
Purchase Type For Sale
Square Footage 2,053 sqft
Price per Sqft $136
Subdivision Canterbury Lane
MLS Listing ID 6579110
Sold Date 08/23/19
Style Ranch
Bedrooms 4
Full Baths 3
HOA Fees $300
Originating Board FMLS API
Year Built 1999
Annual Tax Amount $2,666
Tax Year 2018
Lot Size 0.670 Acres
Property Description
Upgrades Galore! This home is straight out of Southern Living! Home offers spacious & open floor plan, large kitchen w/ tons of cabinets & counter space & specialy lighting, remodeled master bathroom w/ custom cabinets, lovely screen porch wired for speakers & TV, gorgeous solid, hickory wood floors, travertine tile floors in kitchen, custom laundry rm, beautifully finished basement w/ custom bar & rock accents throughout, full bath, workshop, possible 4th bdrm. boat door & 2nd drive. Home was built larger than original floor plan (2 ft wider) which adds tons of space.
Location
State GA
County Paulding
Rooms
Other Rooms RV/Boat Storage, Workshop
Basement Boat Door, Daylight, Driveway Access, Finished Bath, Finished, Full
Dining Room Great Room, Open Concept
Interior
Interior Features Cathedral Ceiling(s), Double Vanity, High Speed Internet, Tray Ceiling(s), Walk-In Closet(s)
Heating Central, Electric, Forced Air
Cooling Ceiling Fan(s), Central Air
Flooring Carpet, Ceramic Tile, Hardwood
Fireplaces Number 1
Fireplaces Type Family Room, Gas Starter, Masonry
Laundry In Hall, Laundry Room, Main Level
Exterior
Exterior Feature Other, Private Yard
Garage Attached, Garage Door Opener, Driveway, Garage, Kitchen Level, Garage Faces Side
Garage Spaces 3.0
Fence None
Pool None
Community Features Clubhouse, Homeowners Assoc, Pool, Tennis Court(s)
Utilities Available Cable Available, Sewer Available, Underground Utilities
Waterfront Description None
View Other
Roof Type Composition
Building
Lot Description Back Yard, Corner Lot, Front Yard, Private
Story One
Sewer Septic Tank
Water Public
New Construction No
Schools
Elementary Schools Connie Dugan
Middle Schools Irma C. Austin
High Schools South Paulding
Others
Senior Community no
Ownership Other
Special Listing Condition None
Read Less
Want to know what your home might be worth? Contact us for a FREE valuation!

Our team is ready to help you sell your home for the highest possible price ASAP

Bought with Southern Homes and Land Realty






