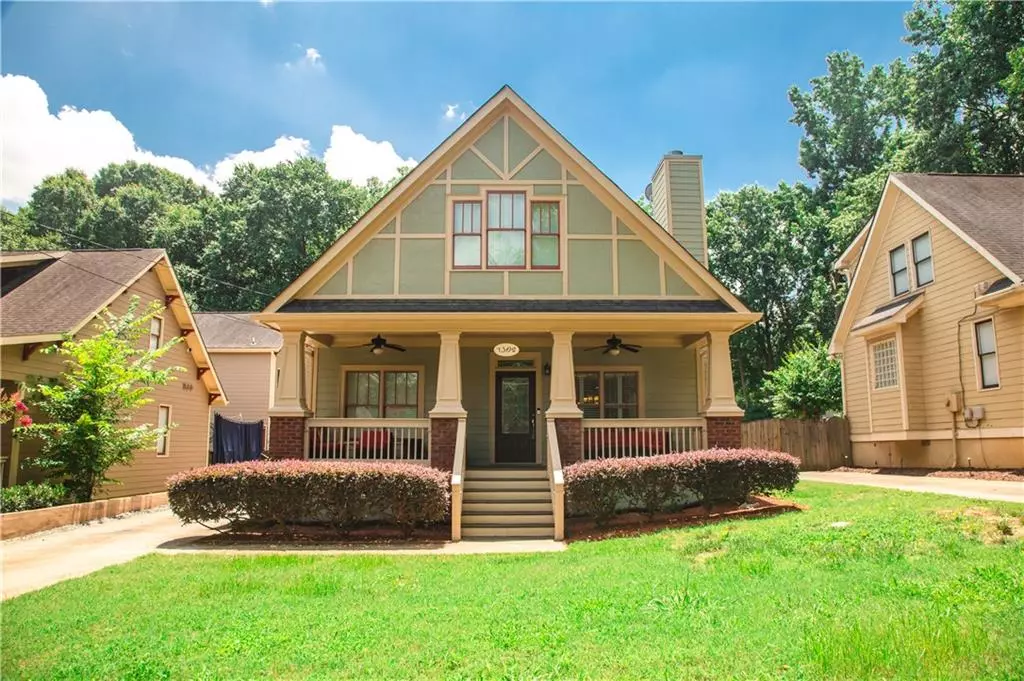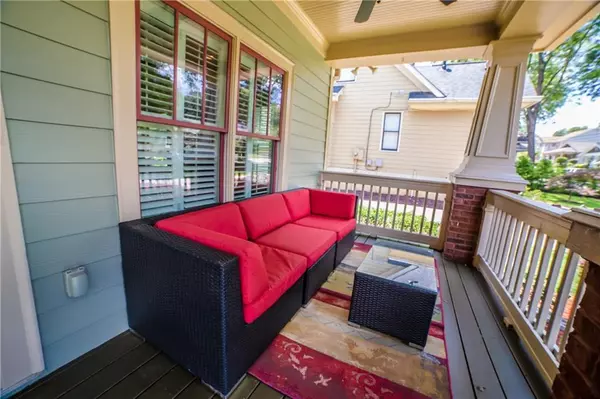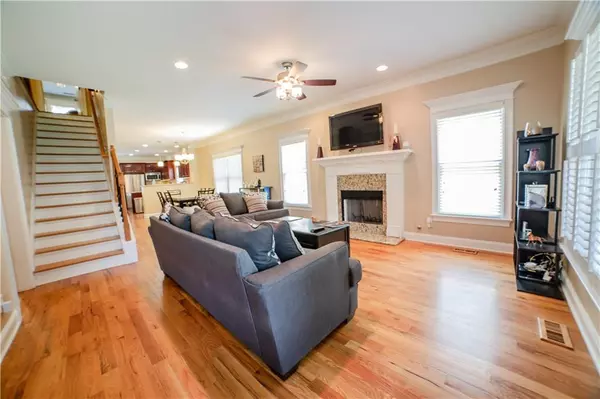$356,000
$359,900
1.1%For more information regarding the value of a property, please contact us for a free consultation.
1302 Mercer AVE East Point, GA 30344
3 Beds
2.5 Baths
2,436 SqFt
Key Details
Sold Price $356,000
Property Type Single Family Home
Sub Type Single Family Residence
Listing Status Sold
Purchase Type For Sale
Square Footage 2,436 sqft
Price per Sqft $146
Subdivision Egan Park
MLS Listing ID 6579705
Sold Date 09/09/19
Style Craftsman
Bedrooms 3
Full Baths 2
Half Baths 1
Construction Status Resale
HOA Y/N No
Originating Board FMLS API
Year Built 2006
Annual Tax Amount $3,297
Tax Year 2017
Lot Size 8,550 Sqft
Acres 0.1963
Property Description
ONE OF THE BEST DEALS WITHIN WALKING DISTANCE OF WOODWARD ACADEMY! HIGHLY SOUGTH AFTER EGAN PARK! HUGE 3 BDRM 2.5 BTH CRAFTSMAN BUILT IN 2006.- VERY SPACIOUS OPEN FLOOR PLAN W/ HARDWOOD FLOORS, NEW CARPET UPSTAIRS, PLANTATION SHUTTERS ON THE FRONT WINDOWS. FAMILY ROOM W/ FIREPLACE, FORMAL DINING ROOM, KITCHEN WITH ISLAND & STAINLESS STEEL APPLIANCES. CUSTOM WALK-IN PANTRY LARGE MASTER ON MAIN WITH SITTING AREA & CUSTOM CLOSET. UPSTAIRS BEDROOMS ARE HUGE W/ CLOSETS! 2 CAR GARAGE W/ UNFINISHED CARRIAGE HOUSE. SELLER IS A LICENSED GA REAL ESTATE AGENT. GA R.E. LIC. #252566
Location
State GA
County Fulton
Area 33 - Fulton South
Lake Name None
Rooms
Bedroom Description Master on Main, Oversized Master, Sitting Room
Other Rooms Other
Basement None
Main Level Bedrooms 1
Dining Room Separate Dining Room
Interior
Interior Features Disappearing Attic Stairs, Smart Home, Tray Ceiling(s), Walk-In Closet(s)
Heating Central, Zoned
Cooling Central Air, Zoned
Flooring Carpet, Hardwood
Fireplaces Number 1
Fireplaces Type Family Room, Gas Starter
Window Features Insulated Windows, Plantation Shutters
Appliance Dishwasher, Disposal, Dryer, Gas Oven, Gas Water Heater, Microwave, Refrigerator, Washer
Laundry In Kitchen, Main Level
Exterior
Exterior Feature Garden, Private Yard
Garage Driveway, Garage, Garage Faces Side, Level Driveway
Garage Spaces 2.0
Fence Back Yard, Wood
Pool None
Community Features None
Utilities Available None
View City
Roof Type Composition
Street Surface Asphalt
Accessibility None
Handicap Access None
Porch Deck, Front Porch
Total Parking Spaces 2
Building
Lot Description Back Yard, Front Yard, Landscaped, Level
Story Two
Sewer Public Sewer
Water Public
Architectural Style Craftsman
Level or Stories Two
Structure Type Cement Siding
New Construction No
Construction Status Resale
Schools
Elementary Schools Parklane
Middle Schools Paul D. West
High Schools Tri-Cities
Others
Senior Community no
Restrictions false
Tax ID 14 013000050488
Special Listing Condition None
Read Less
Want to know what your home might be worth? Contact us for a FREE valuation!

Our team is ready to help you sell your home for the highest possible price ASAP

Bought with Red Door Realty Group Corp.






