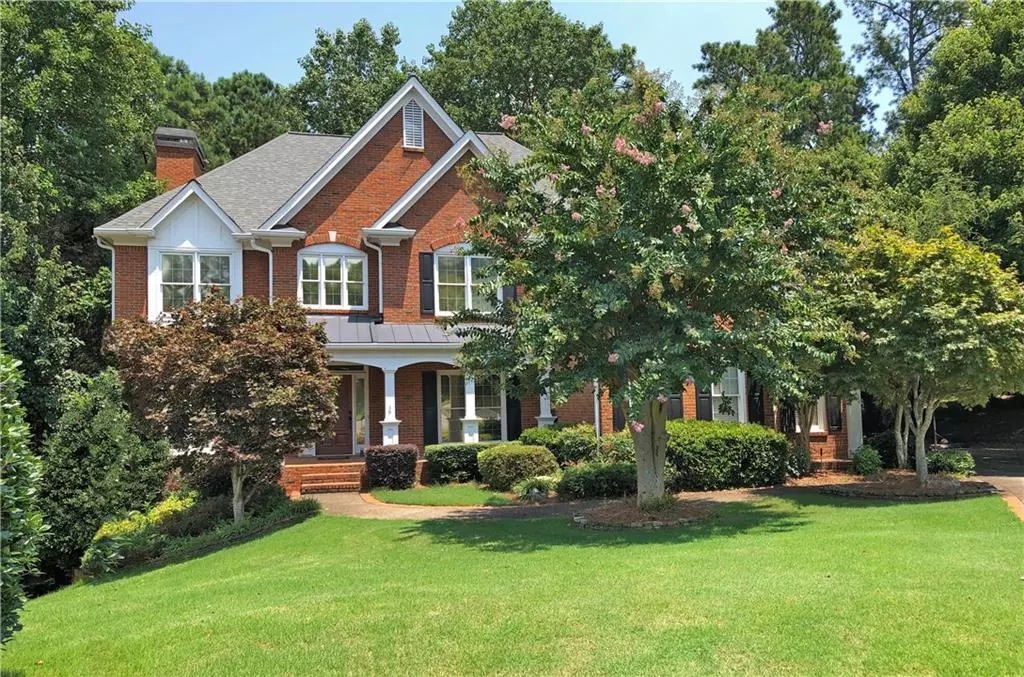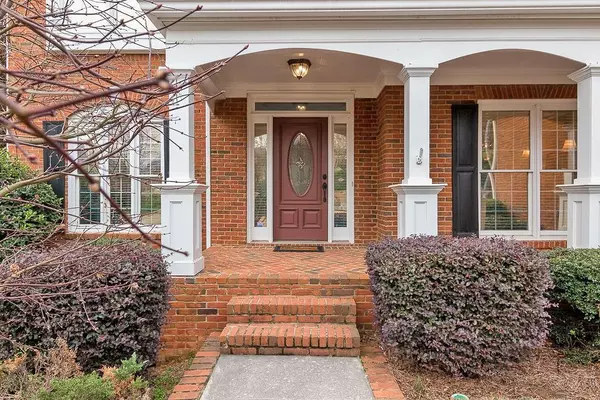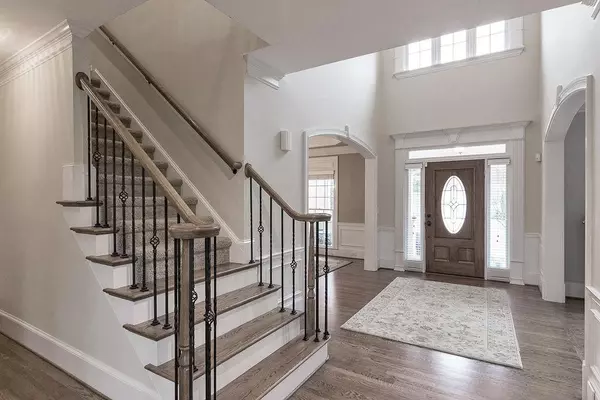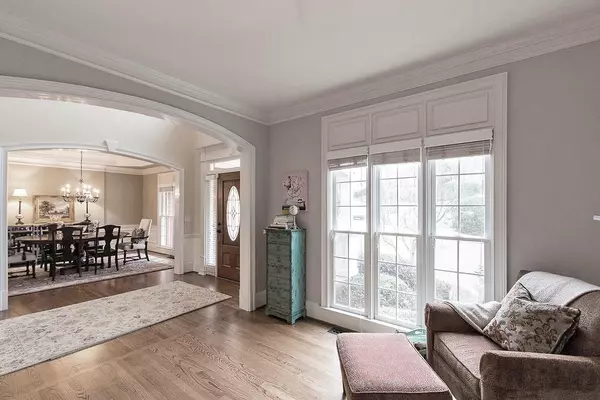$510,000
$525,000
2.9%For more information regarding the value of a property, please contact us for a free consultation.
530 Saint Regis DR Alpharetta, GA 30022
5 Beds
4.5 Baths
3,618 SqFt
Key Details
Sold Price $510,000
Property Type Single Family Home
Sub Type Single Family Residence
Listing Status Sold
Purchase Type For Sale
Square Footage 3,618 sqft
Price per Sqft $140
Subdivision Saint Regis
MLS Listing ID 6621765
Sold Date 11/01/19
Style Traditional
Bedrooms 5
Full Baths 4
Half Baths 1
Construction Status Resale
HOA Fees $900
HOA Y/N Yes
Originating Board FMLS API
Year Built 1998
Annual Tax Amount $6,043
Tax Year 2017
Lot Size 0.336 Acres
Acres 0.3363
Property Description
This Elegant 4-sided traditional brick home w/3 car garage sits on a fantastic cul~de~sac. Light greets you in this 2-story foyer & family room w/ fabulous wall of windows overlooking large private backyard! Gorgeous kitchen w/ cozy keeping room, white cabinets, marble tile backsplash, SS appliances! Oversized master w/ 2 sided FP, spacious master spa & everyone loves the enormous walk-in closet! 3 add’l bdrms up, 2 baths. Spacious terr. level, bdrm/full bath, home gym. PRICED TO SELL IMMEDIATELY and substantially below comparable homes. St Regis is an ideal location and walking distance to Centennial High School and 3 grocery shopping centers (Publix, Kroger and Fresh Market). Easy access to GA 400 or alternative route via Peachtree Industrial for commuters. You are also located minutes away from the Chattahoochee, Newtown Park, Historic Roswell and Downtown Alpharetta.
Location
State GA
County Fulton
Area 14 - Fulton North
Lake Name None
Rooms
Bedroom Description Sitting Room
Other Rooms None
Basement Bath/Stubbed, Exterior Entry, Finished, Finished Bath, Full, Interior Entry
Dining Room Seats 12+, Separate Dining Room
Interior
Interior Features Central Vacuum, Entrance Foyer, High Ceilings 9 ft Main, Walk-In Closet(s)
Heating Central, Natural Gas
Cooling Central Air
Flooring Carpet, Hardwood
Fireplaces Number 2
Fireplaces Type Double Sided, Family Room, Master Bedroom
Window Features Insulated Windows
Appliance Dishwasher, Disposal, Double Oven, Gas Cooktop, Gas Water Heater, Microwave
Laundry Laundry Room, Main Level
Exterior
Exterior Feature Private Yard
Garage Attached, Garage Faces Side, Kitchen Level
Garage Spaces 3.0
Fence None
Pool None
Community Features Homeowners Assoc, Near Schools, Near Shopping, Near Trails/Greenway, Playground, Pool, Street Lights, Tennis Court(s)
Utilities Available Cable Available, Electricity Available, Natural Gas Available, Phone Available, Sewer Available, Underground Utilities, Water Available
Waterfront Description None
View Other
Roof Type Composition
Street Surface Asphalt, Concrete
Accessibility None
Handicap Access None
Porch Deck, Front Porch
Total Parking Spaces 3
Building
Lot Description Back Yard, Cul-De-Sac
Story Two
Sewer Public Sewer
Water Public
Architectural Style Traditional
Level or Stories Two
Structure Type Brick 4 Sides
New Construction No
Construction Status Resale
Schools
Elementary Schools Hillside
Middle Schools Haynes Bridge
High Schools Centennial
Others
HOA Fee Include Swim/Tennis
Senior Community no
Restrictions false
Tax ID 12 292008191494
Special Listing Condition None
Read Less
Want to know what your home might be worth? Contact us for a FREE valuation!

Our team is ready to help you sell your home for the highest possible price ASAP

Bought with Crye-Leike, Realtors






