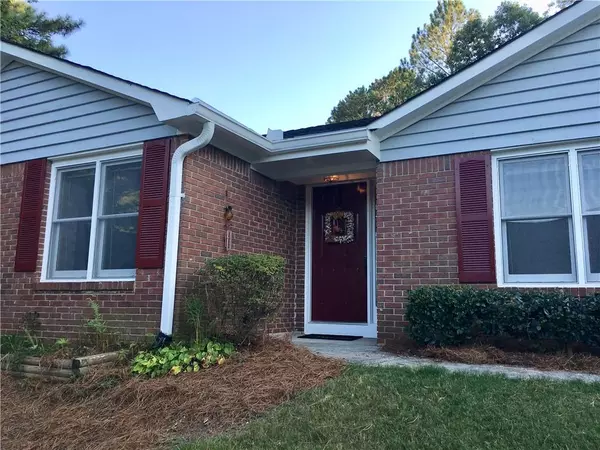$224,800
$239,800
6.3%For more information regarding the value of a property, please contact us for a free consultation.
6314 Deerings HOLW Peachtree Corners, GA 30092
2 Beds
2 Baths
1,712 SqFt
Key Details
Sold Price $224,800
Property Type Condo
Sub Type Condominium
Listing Status Sold
Purchase Type For Sale
Square Footage 1,712 sqft
Price per Sqft $131
Subdivision Deerings
MLS Listing ID 6610969
Sold Date 10/15/19
Style Garden (1 Level), Patio Home, Ranch
Bedrooms 2
Full Baths 2
Construction Status Resale
HOA Fees $375
HOA Y/N Yes
Originating Board FMLS API
Year Built 1981
Annual Tax Amount $742
Tax Year 2018
Lot Size 435 Sqft
Acres 0.01
Property Description
*WOW* JUST LISTED! Hurry over to see this marvelous patio home in the Sought-After Peachtree Corners/Norcross-area super-close to Dunwoody, Sandy Springs, Roswell, Alpharetta, & Johns Creek. Enjoy ONE LEVEL living! (These ranch-style, attached homes rarely come available...only twice in all of 2019). The home features a 2-car garage, new A/C & heating systems (less than a year old) & a lovely open-air courtyard, accessible from both the Family room and the Master bedroom. More features include a Family room w/ Vaulted Ceiling & cozy Fireplace, a Sunny Eat-in Kitchen w/ Bay window, a Dining Area overlooks the Patio on Level Wooded backyard ... perfect for your morning Coffee, relaxing, and watching the birds! The Master Suite overlooks a beautiful Private Courtyard, and includes a California Closet and Spacious Master Bath with double vanity. The home is located in a quiet, landscaped Cul-De-Sac. The very best location in 'The Deerings Community'! This home won't last long ... A Must See!
Location
State GA
County Gwinnett
Area 61 - Gwinnett County
Lake Name None
Rooms
Bedroom Description Master on Main, Split Bedroom Plan
Other Rooms None
Basement None
Main Level Bedrooms 2
Dining Room Open Concept
Interior
Interior Features Cathedral Ceiling(s), Entrance Foyer, Walk-In Closet(s)
Heating Central, Forced Air, Natural Gas
Cooling Central Air
Flooring Carpet, Hardwood, Vinyl
Fireplaces Number 1
Fireplaces Type Factory Built, Family Room, Gas Starter
Window Features Insulated Windows
Appliance Dishwasher, Disposal, Electric Oven, Electric Range, Gas Water Heater, Microwave, Refrigerator
Laundry Laundry Room, Main Level
Exterior
Exterior Feature Courtyard, Garden
Garage Garage, Garage Door Opener, Garage Faces Front, Kitchen Level
Garage Spaces 2.0
Fence None
Pool None
Community Features Homeowners Assoc, Near Shopping, Street Lights
Utilities Available Cable Available, Electricity Available, Natural Gas Available, Phone Available, Sewer Available, Underground Utilities, Water Available
Waterfront Description None
View City
Roof Type Composition
Street Surface Asphalt
Accessibility Accessible Bedroom, Accessible Full Bath, Accessible Hallway(s), Accessible Kitchen, Accessible Kitchen Appliances
Handicap Access Accessible Bedroom, Accessible Full Bath, Accessible Hallway(s), Accessible Kitchen, Accessible Kitchen Appliances
Porch Patio
Total Parking Spaces 2
Building
Lot Description Back Yard, Cul-De-Sac, Landscaped, Wooded
Story One
Sewer Public Sewer
Water Public
Architectural Style Garden (1 Level), Patio Home, Ranch
Level or Stories One
Structure Type Brick 3 Sides, Brick Front
New Construction No
Construction Status Resale
Schools
Elementary Schools Peachtree
Middle Schools Pinckneyville
High Schools Norcross
Others
HOA Fee Include Insurance, Maintenance Structure, Maintenance Grounds, Reserve Fund, Sewer, Termite, Trash, Water
Senior Community no
Restrictions false
Tax ID R6313D015
Ownership Condominium
Financing no
Special Listing Condition None
Read Less
Want to know what your home might be worth? Contact us for a FREE valuation!

Our team is ready to help you sell your home for the highest possible price ASAP

Bought with Keller Williams Realty Peachtree Rd.






