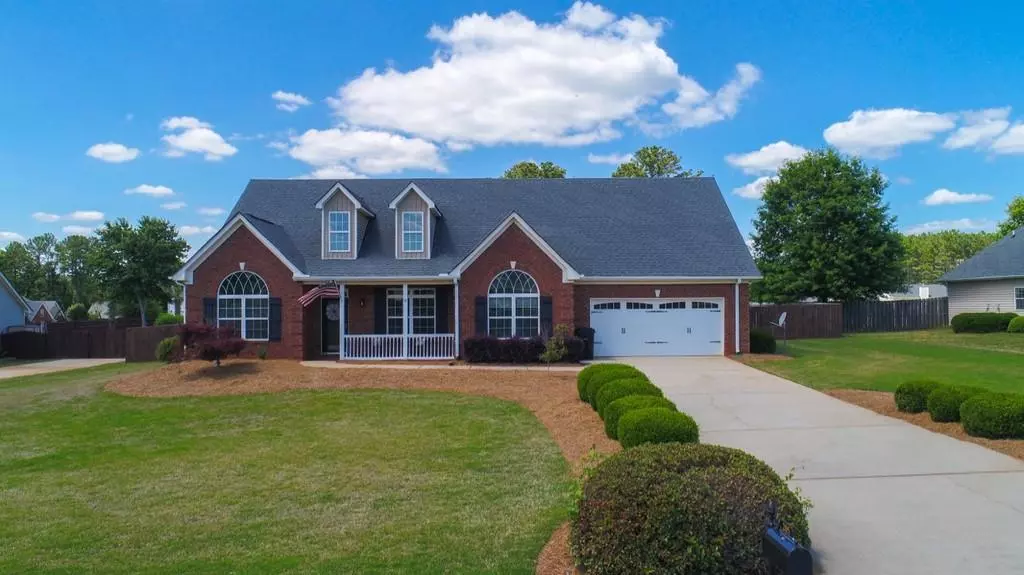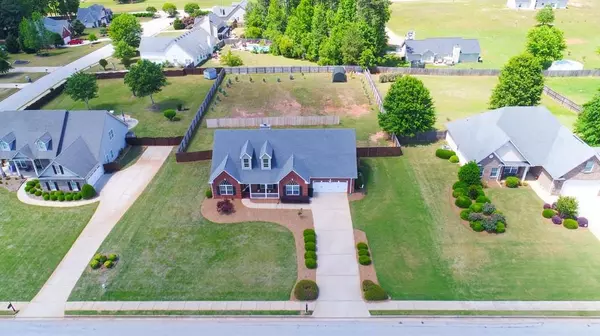$230,000
$235,000
2.1%For more information regarding the value of a property, please contact us for a free consultation.
205 Calli CT Mcdonough, GA 30252
3 Beds
2 Baths
2,219 SqFt
Key Details
Sold Price $230,000
Property Type Single Family Home
Sub Type Single Family Residence
Listing Status Sold
Purchase Type For Sale
Square Footage 2,219 sqft
Price per Sqft $103
Subdivision Keys Ferry Landing
MLS Listing ID 6725804
Sold Date 06/22/20
Style Ranch, Traditional
Bedrooms 3
Full Baths 2
Construction Status Resale
HOA Fees $150
HOA Y/N Yes
Originating Board FMLS API
Year Built 2005
Annual Tax Amount $3,179
Tax Year 2018
Lot Size 0.710 Acres
Acres 0.71
Property Description
IMPECCABLY maintained 3 bedroom / 2 bath Ranch with upper bonus room sitting on just shy of three quarters of an acre with massive fenced in back yard full of sun making it a perfect spot for a large garden or boat or rv storage. Large stone patio with firepit will be perfect for large gatherings once Covid clears. This clean, well-maintained established subdivision is close to shopping, dining and schools. Inside you will find fresh paint throughout, along with all new carpet in all rooms as well as new high-end waterproof floors in the main living spaces. Upgraded baseboards and trim and new stove and dishwasher complete the upgrades in just the last year or so. Granite counters in the kitchen complement the tile backsplash and stainless appliances. Enjoy morning coffee in the breakfast area with bar flooded with natural light. Upper room is perfect for a home office, playroom, teen escape or storage. Well-maintained ranches in this price range don’t last long. Come see it today before it’s gone! You will not be disappointed.
Location
State GA
County Henry
Area 211 - Henry County
Lake Name None
Rooms
Bedroom Description Master on Main, Split Bedroom Plan
Other Rooms Shed(s)
Basement None
Main Level Bedrooms 3
Dining Room Separate Dining Room
Interior
Interior Features High Ceilings 9 ft Main, Cathedral Ceiling(s), Double Vanity, Disappearing Attic Stairs, High Speed Internet, Entrance Foyer, Tray Ceiling(s), Walk-In Closet(s)
Heating Central, Electric, Heat Pump
Cooling Central Air
Flooring Carpet, Other
Fireplaces Number 1
Fireplaces Type Family Room, Great Room, Masonry
Window Features Insulated Windows
Appliance Dishwasher, Electric Range, Electric Water Heater, Refrigerator, Microwave
Laundry In Kitchen
Exterior
Exterior Feature Private Yard, Storage
Garage Attached, Covered, Garage, Garage Faces Front, Kitchen Level, Level Driveway
Garage Spaces 2.0
Fence Back Yard, Fenced, Privacy, Wood
Pool None
Community Features Sidewalks, Street Lights
Utilities Available Cable Available, Electricity Available, Phone Available, Underground Utilities, Water Available
Waterfront Description None
View Other
Roof Type Composition, Ridge Vents
Street Surface Asphalt
Accessibility None
Handicap Access None
Porch Covered, Front Porch, Patio
Total Parking Spaces 2
Building
Lot Description Back Yard, Level, Landscaped, Front Yard
Story One and One Half
Sewer Septic Tank
Water Public
Architectural Style Ranch, Traditional
Level or Stories One and One Half
Structure Type Brick Front, Vinyl Siding
New Construction No
Construction Status Resale
Schools
Elementary Schools Rock Spring - Henry
Middle Schools Ola
High Schools Ola
Others
Senior Community no
Restrictions false
Tax ID 178B01050000
Special Listing Condition None
Read Less
Want to know what your home might be worth? Contact us for a FREE valuation!

Our team is ready to help you sell your home for the highest possible price ASAP

Bought with Dream Achiever's Realty, LLC.






