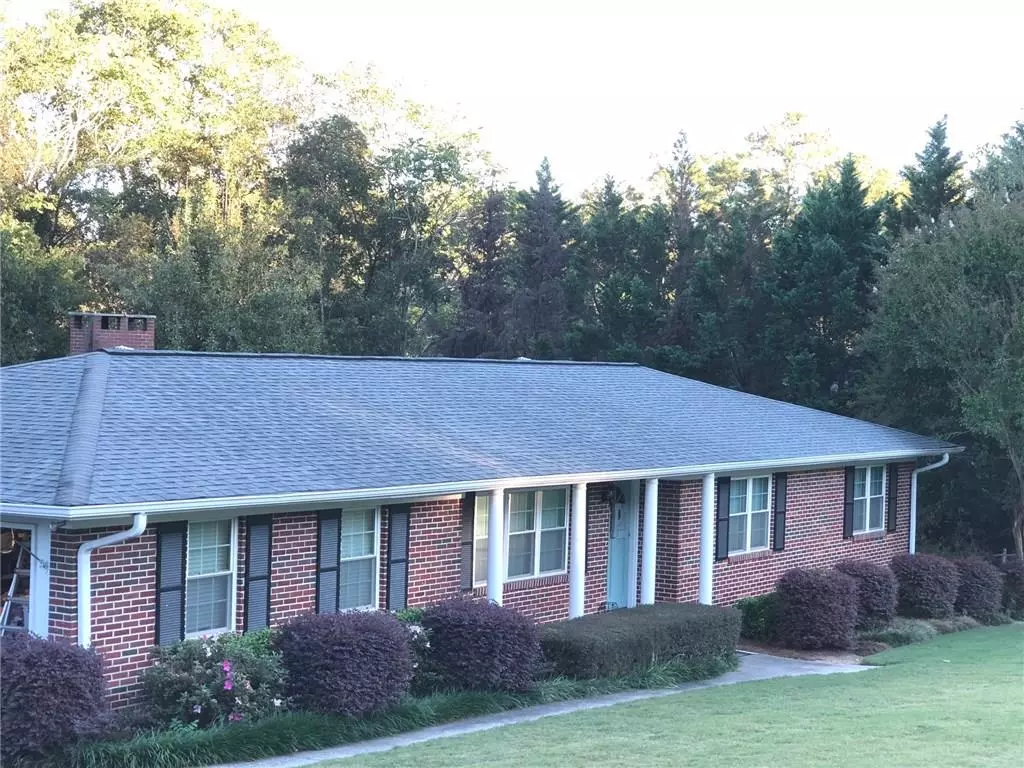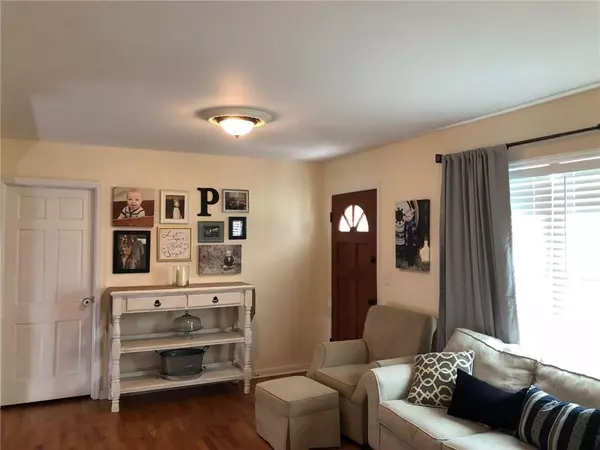$196,000
$198,900
1.5%For more information regarding the value of a property, please contact us for a free consultation.
300 CHERRY HILL DR Calhoun, GA 30701
3 Beds
2 Baths
1,923 SqFt
Key Details
Sold Price $196,000
Property Type Single Family Home
Sub Type Single Family Residence
Listing Status Sold
Purchase Type For Sale
Square Footage 1,923 sqft
Price per Sqft $101
Subdivision Cherry Hill
MLS Listing ID 6073521
Sold Date 01/09/19
Style Ranch
Bedrooms 3
Full Baths 2
Construction Status Resale
HOA Y/N No
Originating Board FMLS API
Year Built 1963
Available Date 2018-09-17
Annual Tax Amount $1,163
Tax Year 2017
Lot Size 0.970 Acres
Acres 0.97
Property Description
PRICE REDUCED ON THIS 4 SIDED BRICK IN THE CITY OF CALHOUN located in sought out neighborhood, hardwood flooring, spacious kitchen, large Great Room with wood burning fireplace, separate dining room and living room, 3 BR. 2 Ba., attached garage with storage galore..0..97 acre lot with fencing, inground pool, playground area, lots of space for children and pets to roam...this house is in immaculate condition and owners have found another home and are ready to Move.......front lawn is sodded and has irrigation system..a Must See....bring your buyers immediately..
Location
State GA
County Gordon
Area 342 - Gordon County
Lake Name None
Rooms
Bedroom Description Master on Main, Other
Other Rooms Outbuilding, Other
Basement Crawl Space
Main Level Bedrooms 3
Dining Room Separate Dining Room
Interior
Interior Features Cathedral Ceiling(s), Other
Heating Natural Gas
Cooling Central Air
Flooring Hardwood
Fireplaces Number 1
Fireplaces Type Family Room, Masonry
Window Features Insulated Windows
Appliance Dishwasher, Disposal, Gas Range, Refrigerator, Other
Laundry Laundry Room, Main Level
Exterior
Exterior Feature Other
Garage Driveway, Garage, Garage Door Opener, Kitchen Level
Garage Spaces 2.0
Fence Back Yard, Chain Link, Fenced, Wrought Iron
Pool In Ground
Community Features Street Lights
Utilities Available Cable Available, Electricity Available, Natural Gas Available
Waterfront Description None
View Other
Roof Type Composition
Street Surface Paved
Accessibility Accessible Entrance
Handicap Access Accessible Entrance
Porch Covered
Total Parking Spaces 2
Building
Lot Description Corner Lot, Landscaped
Story One
Sewer Public Sewer
Water Public
Architectural Style Ranch
Level or Stories One
Structure Type Brick 4 Sides
New Construction No
Construction Status Resale
Schools
Elementary Schools Calhoun
Middle Schools Calhoun
High Schools Calhoun
Others
Senior Community no
Restrictions false
Tax ID C26 007
Special Listing Condition None
Read Less
Want to know what your home might be worth? Contact us for a FREE valuation!

Our team is ready to help you sell your home for the highest possible price ASAP

Bought with Samantha Lusk






