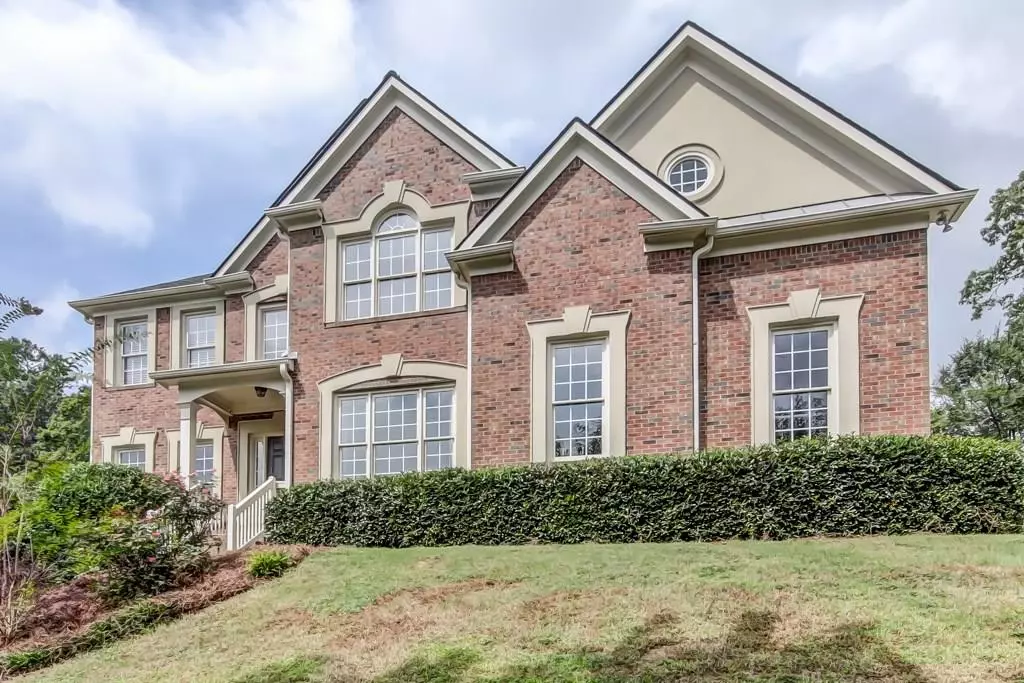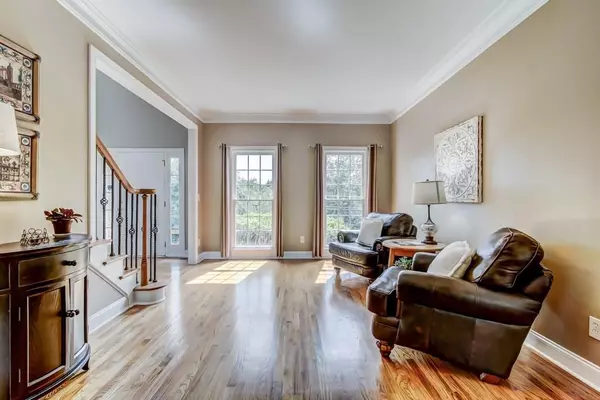$436,000
$440,000
0.9%For more information regarding the value of a property, please contact us for a free consultation.
5060 Civitania RD SE Mableton, GA 30126
5 Beds
5 Baths
3,948 SqFt
Key Details
Sold Price $436,000
Property Type Single Family Home
Sub Type Single Family Residence
Listing Status Sold
Purchase Type For Sale
Square Footage 3,948 sqft
Price per Sqft $110
Subdivision Chimney Oaks
MLS Listing ID 6068636
Sold Date 01/08/19
Style Traditional
Bedrooms 5
Full Baths 5
HOA Fees $350
Originating Board FMLS API
Year Built 2002
Annual Tax Amount $3,439
Tax Year 2017
Lot Size 0.350 Acres
Property Description
Commanding executive home that's been immaculately maintained! Welcoming entry foyer flanked by formal LR & a hm ofc/flex rm w/ full bath. Stunning formal DR seats 12+ w/ gleaming hdwd floors that extend to the kitchen. Grand great rm w/ a huge wall of windows that view private bkyd. Kitchen boasts ss applcs, rich cabinets, granite counters, more than ample storage and a breakfast nook surrounded by windows. Neutral paint, hdwds & carpet in bdrms. Finished bsmt/media room w/ fabulous storage opportunities. Corner lot w/ prof landscaping and private backyard.
Location
State GA
County Cobb
Rooms
Other Rooms None
Basement Bath/Stubbed, Daylight, Exterior Entry, Finished, Full, Interior Entry
Dining Room Seats 12+, Separate Dining Room
Interior
Interior Features Disappearing Attic Stairs, Double Vanity, Entrance Foyer 2 Story, High Ceilings 9 ft Lower, High Ceilings 9 ft Upper, High Ceilings 10 ft Main, Walk-In Closet(s)
Heating Forced Air, Natural Gas
Cooling Ceiling Fan(s), Central Air
Flooring Carpet, Hardwood
Fireplaces Number 1
Fireplaces Type Factory Built, Family Room, Gas Log, Glass Doors
Laundry Laundry Room, Upper Level
Exterior
Exterior Feature Other
Garage Attached, Garage Door Opener, Kitchen Level
Garage Spaces 2.0
Fence Back Yard
Pool None
Community Features Sidewalks, Street Lights
Utilities Available Other
Waterfront Description None
Roof Type Composition, Ridge Vents
Building
Lot Description Corner Lot, Private, Sloped
Story Two
Sewer Public Sewer
Water Public
New Construction No
Schools
Elementary Schools Nickajack
Middle Schools Griffin
High Schools Campbell
Others
Senior Community no
Special Listing Condition None
Read Less
Want to know what your home might be worth? Contact us for a FREE valuation!

Our team is ready to help you sell your home for the highest possible price ASAP

Bought with Keller Williams Realty Atlanta Partners






