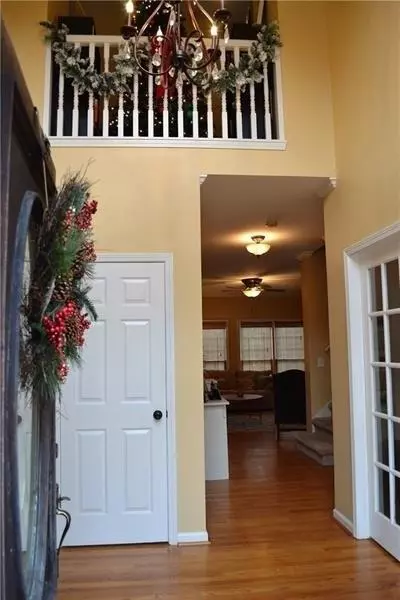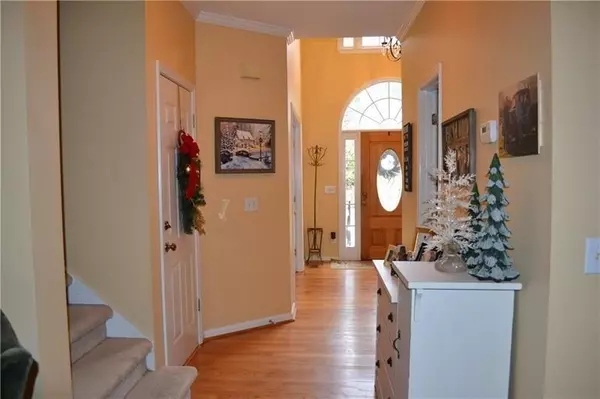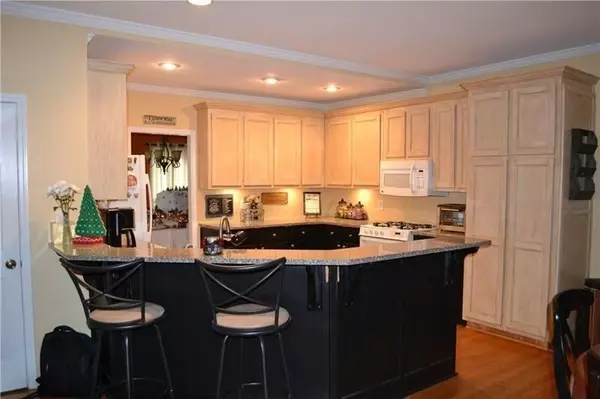$293,500
$289,900
1.2%For more information regarding the value of a property, please contact us for a free consultation.
1041 Ashfern WALK Woodstock, GA 30189
5 Beds
3.5 Baths
3,068 SqFt
Key Details
Sold Price $293,500
Property Type Single Family Home
Sub Type Single Family Residence
Listing Status Sold
Purchase Type For Sale
Square Footage 3,068 sqft
Price per Sqft $95
Subdivision Waterford
MLS Listing ID 6105628
Sold Date 03/05/19
Style Traditional
Bedrooms 5
Full Baths 3
Half Baths 1
HOA Fees $225
Originating Board FMLS API
Year Built 1997
Annual Tax Amount $2,530
Tax Year 2017
Lot Size 0.431 Acres
Property Description
PRICED TO SELL! Private cul-de-sac lot backs to corp land w/ hiking trail to Lake Allatoona! Sodded & newly fenced backyard features cozy firepit & "tiki" bar for family fun/entertaining! Vaulted & screened back porch is perfect for any occasion! Inviting 2 story foyer flows into spacious dining rm & separate den! Large kitchen w/ granite countertops-breakfast area w/ woodland views! Kitchen opens to fireside family rm! Hardwoods throughout main level! Updated master shower! New windows throughout ($30K investment) for energy efficiency! Partially finished basement!
Location
State GA
County Cherokee
Rooms
Other Rooms Other
Basement Daylight, Exterior Entry, Finished Bath, Interior Entry, Partial
Dining Room Seats 12+, Separate Dining Room
Interior
Interior Features Double Vanity, Entrance Foyer, Entrance Foyer 2 Story, High Ceilings 9 ft Main, High Speed Internet, Tray Ceiling(s), Walk-In Closet(s), Other
Heating Forced Air, Natural Gas
Cooling Ceiling Fan(s), Central Air
Flooring Carpet, Hardwood
Fireplaces Number 1
Fireplaces Type Family Room
Laundry Laundry Room
Exterior
Exterior Feature Other
Garage Garage, Garage Door Opener, Garage Faces Side, Level Driveway
Garage Spaces 2.0
Fence Back Yard, Fenced, Privacy, Wood
Pool None
Community Features Homeowners Assoc, Near Schools, Near Shopping, Near Trails/Greenway, Sidewalks, Street Lights
Utilities Available Cable Available, Electricity Available, Natural Gas Available, Underground Utilities
Waterfront Description Lake
View Other
Roof Type Composition
Building
Lot Description Borders US/State Park, Cul-De-Sac, Landscaped, Private
Story Two
Sewer Public Sewer
Water Public
New Construction No
Schools
Elementary Schools Boston
Middle Schools E.T. Booth
High Schools Etowah
Others
Senior Community no
Special Listing Condition None
Read Less
Want to know what your home might be worth? Contact us for a FREE valuation!

Our team is ready to help you sell your home for the highest possible price ASAP

Bought with BHGRE Metro Brokers






