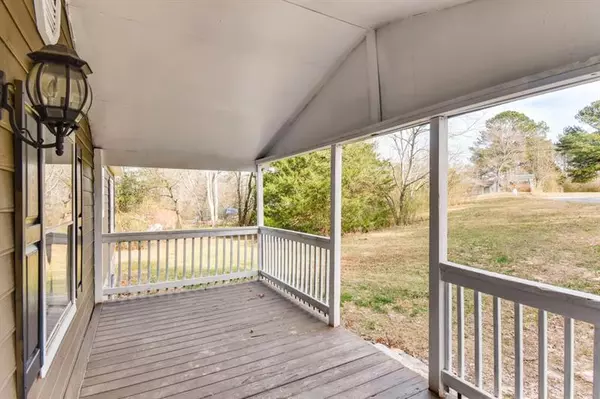$101,000
$109,900
8.1%For more information regarding the value of a property, please contact us for a free consultation.
137 Wendy Hill RD Calhoun, GA 30701
3 Beds
2 Baths
1,680 SqFt
Key Details
Sold Price $101,000
Property Type Single Family Home
Sub Type Single Family Residence
Listing Status Sold
Purchase Type For Sale
Square Footage 1,680 sqft
Price per Sqft $60
Subdivision Windy Ridge
MLS Listing ID 6510381
Sold Date 04/05/19
Style Mobile, Modular
Bedrooms 3
Full Baths 2
Construction Status Resale
HOA Y/N No
Originating Board FMLS API
Year Built 1992
Annual Tax Amount $303
Tax Year 2017
Lot Size 0.800 Acres
Acres 0.8
Property Description
Perfect Opportunity For First-Time Home Owners Who Are TIRED Of Paying Rent! Start Building Equity In Your "New" Home! Privacy & Peace-Of-Mind Are Yours With This Remodeled Gem. This Home Is Located On A Dead-End Street & Is Priced *RIGHT* For Quick/No-Hassle Sale. Enjoy Winter-Time Snuggling By The Fireplace & The Rest Of The Year Enjoying The Oversized Yard. Full Renovation With Quality Workmanship & Top-Tier Equipment,Appliances & New Windows. Want More? How About SUPER-Low Taxes & A+ Schools! Perfect Blend Of Peaceful Country Living Yet Close To Local Attractions.
Location
State GA
County Gordon
Area 341 - Gordon County
Lake Name None
Rooms
Bedroom Description Master on Main, Other
Other Rooms Shed(s), Other
Basement Crawl Space
Main Level Bedrooms 3
Dining Room Open Concept
Interior
Interior Features High Ceilings 9 ft Main, Low Flow Plumbing Fixtures, Other
Heating Electric, Forced Air, Heat Pump
Cooling Ceiling Fan(s), Central Air
Flooring Carpet
Fireplaces Number 1
Fireplaces Type Factory Built, Family Room
Window Features Insulated Windows
Appliance Dishwasher, Electric Range, Microwave, Self Cleaning Oven
Laundry Laundry Room, Other
Exterior
Exterior Feature Garden
Garage Driveway, Level Driveway, Parking Pad
Fence None
Pool None
Community Features None
Utilities Available Cable Available, Electricity Available, Natural Gas Available
Waterfront Description None
View Other
Roof Type Composition
Street Surface Gravel
Accessibility None
Handicap Access None
Porch Front Porch
Building
Lot Description Cul-De-Sac, Landscaped, Level, Private, Wooded
Story One
Sewer Septic Tank
Water Public
Architectural Style Mobile, Modular
Level or Stories One
Structure Type Frame, Other
New Construction No
Construction Status Resale
Schools
Elementary Schools Sonoraville
Middle Schools Sonoraville East
High Schools Sonoraville
Others
Senior Community no
Restrictions false
Tax ID 066A 111
Financing no
Special Listing Condition None
Read Less
Want to know what your home might be worth? Contact us for a FREE valuation!

Our team is ready to help you sell your home for the highest possible price ASAP

Bought with Maximum One Community Realtors






