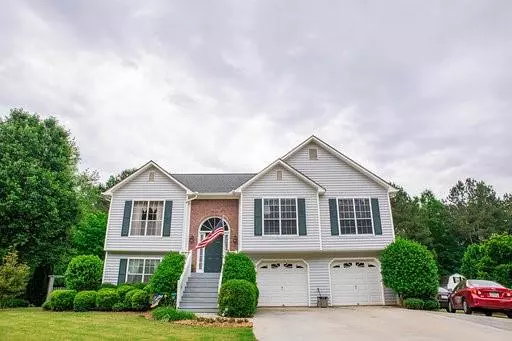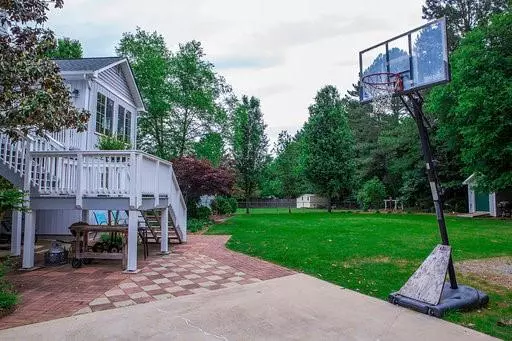$197,000
$195,000
1.0%For more information regarding the value of a property, please contact us for a free consultation.
455 Walraven RD NE Calhoun, GA 30701
4 Beds
3 Baths
2,600 SqFt
Key Details
Sold Price $197,000
Property Type Single Family Home
Sub Type Single Family Residence
Listing Status Sold
Purchase Type For Sale
Square Footage 2,600 sqft
Price per Sqft $75
Subdivision Charleston Place Ii
MLS Listing ID 6551158
Sold Date 06/27/19
Style Traditional
Bedrooms 4
Full Baths 3
HOA Fees $240
Originating Board FMLS API
Year Built 1997
Tax Year 2018
Lot Size 0.610 Acres
Property Description
This home has curb appeal as well as an inviting feel about it with the homes 4 bedrooms and 3 bathrooms, kitchen which has an eat in area, formal dining room, spacious living room and sunroom. You could easily have plenty of room for a growing family or make the finished basement an ideal in-law suite set up since it has its own separate entrance area. There is 3 fireplaces to enjoy, 1 in the living room, 1 in the sunroom and 1 in the basement. Room for storage in the 2 car garage which has a separate man cave/work area. Level large fenced backyard.
Location
State GA
County Gordon
Rooms
Other Rooms Outbuilding
Basement Driveway Access, Exterior Entry, Finished Bath, Finished, Full, Interior Entry
Dining Room Separate Dining Room
Interior
Interior Features Double Vanity, High Speed Internet, Entrance Foyer, Tray Ceiling(s), Walk-In Closet(s)
Heating Central, Electric, Natural Gas
Cooling Central Air
Flooring Carpet, Ceramic Tile, Hardwood
Fireplaces Number 3
Fireplaces Type Basement, Decorative, Factory Built, Living Room, Other Room
Laundry In Basement, Laundry Room
Exterior
Exterior Feature Private Rear Entry, Storage
Garage Attached, Garage Door Opener, Garage, Garage Faces Front, Level Driveway, Parking Pad
Garage Spaces 2.0
Fence Back Yard, Fenced, Vinyl
Pool None
Community Features Clubhouse, Homeowners Assoc, Pool
Utilities Available Cable Available, Electricity Available, Natural Gas Available, Phone Available, Water Available
Waterfront Description None
View Other
Roof Type Composition
Building
Lot Description Back Yard, Front Yard, Landscaped, Level
Story Multi/Split
Sewer Septic Tank
Water Public
New Construction No
Schools
Elementary Schools Gordon - Other
Middle Schools Red Bud
High Schools Sonoraville
Others
Senior Community no
Special Listing Condition None
Read Less
Want to know what your home might be worth? Contact us for a FREE valuation!

Our team is ready to help you sell your home for the highest possible price ASAP

Bought with Keller Williams Realty Northwest, LLC.






