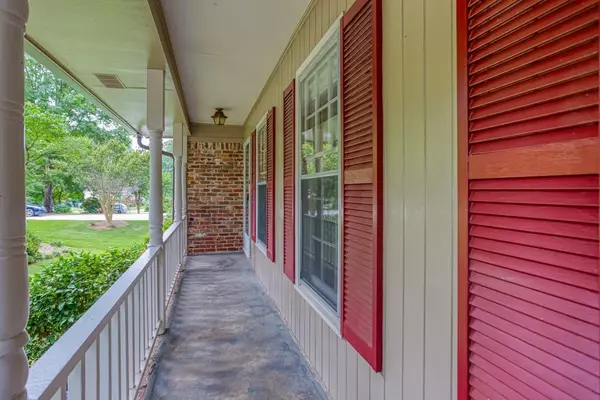$395,000
$399,000
1.0%For more information regarding the value of a property, please contact us for a free consultation.
4293 Huntington CIR Dunwoody, GA 30338
5 Beds
2.5 Baths
3,540 SqFt
Key Details
Sold Price $395,000
Property Type Single Family Home
Sub Type Single Family Residence
Listing Status Sold
Purchase Type For Sale
Square Footage 3,540 sqft
Price per Sqft $111
Subdivision Dunwoody North
MLS Listing ID 6740114
Sold Date 08/17/20
Style Ranch
Bedrooms 5
Full Baths 2
Half Baths 1
Construction Status Resale
HOA Y/N No
Originating Board FMLS API
Year Built 1965
Annual Tax Amount $3,633
Tax Year 2020
Lot Size 0.300 Acres
Acres 0.3
Property Description
All Brick Ranch Home w/ Wide Open Floor Plan Allows Seeing the Kitchen from the Front Door. Ideal Home For Cookouts, Entertaining or Host the Entire Family for the Holidays w/ Banquet Size Dining Area, Eat in Kitchen or 2 Family Rooms w/ All Brick Fireplaces. Enjoy the Brand New Deck or Terrace Patio Overlooking the Large Private Backyard. Choose Bonus Rooms for Home Offices, Fitness or Craft Areas. Large Workshop, a Craftsman or Engineer's Dream. Interior Painting, New Flooring, Deck, Refinished Hardwood Floors, Granite Counter Tops & Kitchen Sink in 2020. Water Heater in 2019. HVAC, Exterior Painting, 30 Year Roof & Gutters in 2016. Large Laundry Room on Main. Sought After Dunwoody North Driving Club Swim & Tennis Membership Includes Open & Spacious Clubhouse w/ Numerous Social Events, Pool Parties, Year-Round Activities For All Ages, Junior Olympic Size Pool w/ Separate Diving Area, Swim Teams for Ages 5-18, Pool Side Snack Shack, Available Gas Grills, Separate Covered Baby Pool, Children's Play Area, 4 Lighted Tennis Courts Host USTA, ALTA, K-Swiss & T-1 Leagues. 2 Nearby Neighborhood Schools. 2 Baseball Fields. Close By 100+ Acre Brook Run Park w/ Community Gardens, Walking Trails, Open Fields, Children's Playground, Skate Park, 2 Off Leash Dog Parks, Picnic Areas, New Concert Pavilion & Soccer Field, Food Truck Thursdays w/ Live Music & Year Round Activities.
Location
State GA
County Dekalb
Area 121 - Dunwoody
Lake Name None
Rooms
Bedroom Description Master on Main
Other Rooms None
Basement Daylight, Driveway Access, Exterior Entry, Finished Bath, Finished, Interior Entry
Main Level Bedrooms 3
Dining Room Open Concept, Seats 12+
Interior
Interior Features Bookcases, High Speed Internet, Entrance Foyer, His and Hers Closets, Low Flow Plumbing Fixtures, Other
Heating Central, Forced Air, Natural Gas
Cooling Ceiling Fan(s), Central Air
Flooring Ceramic Tile, Concrete, Hardwood
Fireplaces Number 2
Fireplaces Type Basement, Great Room, Masonry
Window Features None
Appliance Dishwasher, Disposal, Electric Cooktop, Electric Oven, ENERGY STAR Qualified Appliances, Refrigerator, Gas Water Heater, Microwave, Range Hood, Self Cleaning Oven, Washer
Laundry In Kitchen, Laundry Room, Main Level
Exterior
Exterior Feature Private Yard, Private Front Entry, Private Rear Entry, Rear Stairs, Storage
Garage Attached, Covered, Carport
Fence Back Yard, Fenced, Privacy
Pool None
Community Features Clubhouse, Homeowners Assoc, Near Trails/Greenway, Park, Dog Park, Playground, Pool, Street Lights, Swim Team, Tennis Court(s), Near Marta, Near Schools
Utilities Available None
Waterfront Description None
View Other
Roof Type Composition
Street Surface None
Accessibility None
Handicap Access None
Porch Covered, Deck, Front Porch, Patio
Total Parking Spaces 2
Building
Lot Description Back Yard, Level, Landscaped, Front Yard
Story One
Sewer Public Sewer
Water Public
Architectural Style Ranch
Level or Stories One
Structure Type Brick 4 Sides
New Construction No
Construction Status Resale
Schools
Elementary Schools Chesnut
Middle Schools Peachtree
High Schools Dunwoody
Others
Senior Community no
Restrictions false
Tax ID 18 342 06 012
Special Listing Condition None
Read Less
Want to know what your home might be worth? Contact us for a FREE valuation!

Our team is ready to help you sell your home for the highest possible price ASAP

Bought with Dorsey Alston Realtors






