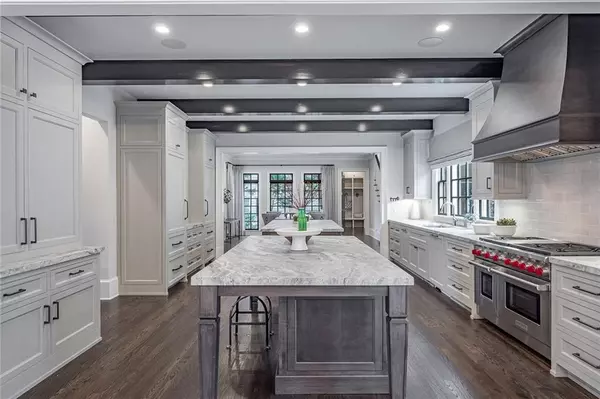$1,775,000
$1,799,900
1.4%For more information regarding the value of a property, please contact us for a free consultation.
4412 Club DR NE Atlanta, GA 30319
5 Beds
4.5 Baths
6,124 SqFt
Key Details
Sold Price $1,775,000
Property Type Single Family Home
Sub Type Single Family Residence
Listing Status Sold
Purchase Type For Sale
Square Footage 6,124 sqft
Price per Sqft $289
Subdivision Historic Brookhaven
MLS Listing ID 6734822
Sold Date 08/14/20
Style Traditional
Bedrooms 5
Full Baths 4
Half Baths 1
Construction Status Resale
HOA Y/N No
Originating Board FMLS API
Year Built 1998
Annual Tax Amount $34,375
Tax Year 2018
Lot Size 0.574 Acres
Acres 0.574
Property Description
Nested on a gentle hill in desirable Historic Brookhaven, this magazine-worthy residence offers a top-to-bottom renovation with au courant interiors throughout. Impeccably redesigned, this enchanting home impresses with an open floor plan and spacious living areas awash in with natural light. Rich hardwood floors contrast beautifully with the fresh, neutral color palate, illustrated perfectly in the award-winning, designer kitchen. Two massive islands aid in anchoring this vast gourmet kitchen outfitted with high-end.... stainless steel & panel-front appliances, countertops of solid stone slabs and custom cabinetry. The kitchen flows seamlessly into the sun-drenched casual dining area and a cozy fireside keeping room. Unwind in the tranquil main level master suite, which dazzles with a spa-inspired master bathroom offering his and her vanities, a makeup vanity, on-trend marble details, a seamless glass steam shower and a freestanding soaking bathtub. The main level also boasts a fireside dining room, a living room with a wet bar, a handsome office and a mudroom with an adjacent laundry room - one of two in the home. Upstairs, enjoy four bedrooms, three bathrooms and a convenient second laundry room. The luxuries continue on the terrace level where a recreation room with a built-in bar, a temperate-controlled wine cellar and a home theater are ideal for entertaining. This level also includes an additional living area with access to the outside, a bedroom and a full bathroom. Enjoy the outdoors on the large stone patio overlooking the flat driveway - perfect for play, bike riding and games! Elevated, gently terraced gardens display a variety of colors and textures, creating year-round beauty.
Location
State GA
County Fulton
Area 21 - Atlanta North
Lake Name None
Rooms
Bedroom Description Oversized Master, Split Bedroom Plan
Other Rooms None
Basement Daylight, Exterior Entry, Finished, Finished Bath, Full, Interior Entry
Dining Room Seats 12+, Separate Dining Room
Interior
Interior Features Beamed Ceilings, Bookcases, Central Vacuum, Coffered Ceiling(s), Double Vanity, Entrance Foyer, Entrance Foyer 2 Story, High Ceilings 9 ft Upper, High Ceilings 10 ft Main, High Speed Internet, Walk-In Closet(s), Wet Bar
Heating Forced Air, Natural Gas, Zoned
Cooling Attic Fan, Central Air, Zoned
Flooring Hardwood
Fireplaces Number 2
Fireplaces Type Family Room, Gas Log, Gas Starter, Living Room, Other Room
Window Features Insulated Windows
Appliance Dishwasher, Disposal, Double Oven, Gas Range, Gas Water Heater, Microwave, Refrigerator, Self Cleaning Oven
Laundry Laundry Room, Main Level, Upper Level
Exterior
Exterior Feature Balcony, Garden, Private Front Entry, Private Rear Entry, Private Yard
Garage Attached, Garage, Garage Faces Side, Kitchen Level
Garage Spaces 2.0
Fence Back Yard, Fenced
Pool None
Community Features Clubhouse, Country Club, Playground, Pool, Street Lights, Tennis Court(s)
Utilities Available Cable Available, Electricity Available, Natural Gas Available, Phone Available, Sewer Available, Water Available
Waterfront Description None
View Other
Roof Type Composition
Street Surface Asphalt, Paved
Accessibility None
Handicap Access None
Porch Covered, Front Porch, Patio, Rear Porch, Side Porch
Total Parking Spaces 2
Building
Lot Description Back Yard, Front Yard, Landscaped, Private
Story Two
Sewer Public Sewer
Water Public
Architectural Style Traditional
Level or Stories Two
Structure Type Shingle Siding, Stone
New Construction No
Construction Status Resale
Schools
Elementary Schools Smith
Middle Schools Sutton
High Schools North Atlanta
Others
Senior Community no
Restrictions false
Tax ID 17 001200010264
Financing no
Special Listing Condition None
Read Less
Want to know what your home might be worth? Contact us for a FREE valuation!

Our team is ready to help you sell your home for the highest possible price ASAP

Bought with Realty Professionals, Inc.






