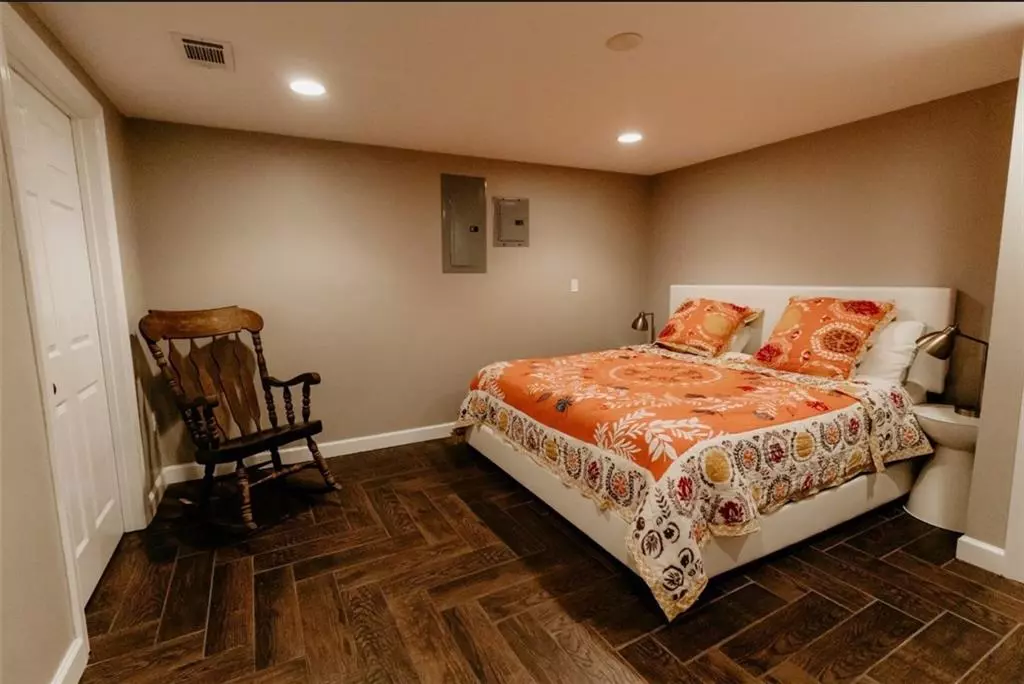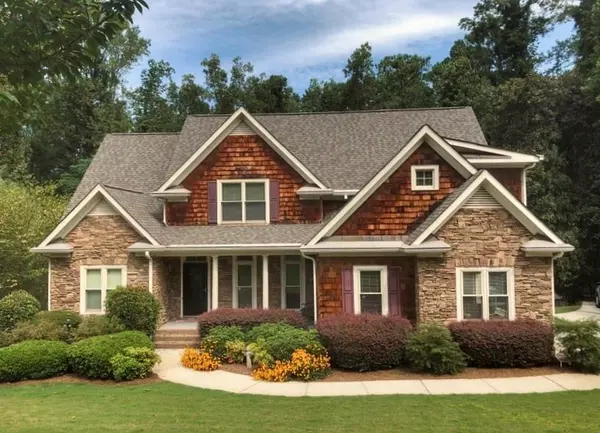$434,900
$434,900
For more information regarding the value of a property, please contact us for a free consultation.
426 Walton ST Monroe, GA 30655
6 Beds
4.5 Baths
1.03 Acres Lot
Key Details
Sold Price $434,900
Property Type Single Family Home
Sub Type Single Family Residence
Listing Status Sold
Purchase Type For Sale
Subdivision Trotters Field
MLS Listing ID 6746657
Sold Date 09/04/20
Style Craftsman
Bedrooms 6
Full Baths 4
Half Baths 1
Construction Status Resale
HOA Y/N No
Originating Board FMLS API
Year Built 2005
Annual Tax Amount $6,694
Tax Year 2019
Lot Size 1.030 Acres
Acres 1.03
Property Description
CRAFTSMAN STYLE CHARMER LOCATED IN ONE OF THE MOST SOUGHT AFTER NEIGHBORHOODS IN DOWNTOWN MONROE! INVITING FRONT ENTRY W/ GLEAMING HARDWOOD FLOORS OPENS TO FORMAL DINING RM & VIEW TO LOVELY 2-STORY GREAT RM W/ FIREPLACE FEATURING EXPANSIVE WINDOWS OVERLOOKING PRIVATE BACK DECK & BACK YARD, POOL AREA W/ ACCESS TO DECK; EAT-IN KITCHEN BOASTS SOLID SURFACE COUNTER TOPS, SLEEK APPLIANCES, BREAKFAST BAR, PANTRY; OPENS TO COMFY SCREENED PORCH FOR READING & MORNING COFFEE. PRIVATE OWNER'S SUITE ON MAIN IS BEAUTIFULLY APPOINTED & BATHED IN NATURAL LIGHT FOR REST & RELAXATION W/ DOUBLE VANITY, JETTED TUB, SEPARATE SHOWER, WALK-IN CLOSET. UPSTAIRS BOASTS 3 BEDRMS & 2 BATHS W/ AMPLE CLOSETS & STORAGE. FINISHED BASEMENT OFFERS POSSIBILITIES FOR IN-LAW SUITE W/ FULL EAT-IN KITCHEN, GRANITE, ISLAND, STAINLESS APPLIANCES, PANTRY; MEDIA RM W/ BUILT-IN CABINETS; 2 BEDRMS W/ SHARED BATH; EXTRA STORAGE. BASEMENT OPENS TO LARGE COVERED PATIO & AN ADDITIONAL SCREEN PORCH W/ EASY ACCESS TO POOL & POOL DECK. PLENTY OF OPPORTUNITIES TO CREATE YOUR FAVORITE OUTDOOR LIVING SPACES & ENJOY DIPS IN THE POOL! HOME IS LOCATED WITHIN EASY WALKING DISTANCE TO ALL THINGS DOWNTOWN MONROE OR ENJOY LEISURELY RIDES IN YOUR GOLF CART TO SHOPPING, RESTAURANTS, PARKS, ICE CREAM, OUTDOOR CONCERTS, FARMER'S MARKET & MORE! EASY ACCESS TO HWY 78, 11, 316, I-20.
Location
State GA
County Walton
Area 141 - Walton County
Lake Name None
Rooms
Bedroom Description In-Law Floorplan, Master on Main, Oversized Master
Other Rooms Outbuilding
Basement Daylight, Exterior Entry, Finished, Finished Bath, Full, Interior Entry
Main Level Bedrooms 1
Dining Room Separate Dining Room
Interior
Interior Features Bookcases, Cathedral Ceiling(s), Disappearing Attic Stairs, Double Vanity, Entrance Foyer, High Ceilings 9 ft Main, High Speed Internet, Low Flow Plumbing Fixtures, Tray Ceiling(s)
Heating Central, Electric, Zoned
Cooling Ceiling Fan(s), Central Air, Zoned
Flooring Carpet, Hardwood
Fireplaces Number 1
Fireplaces Type Factory Built, Gas Log, Gas Starter, Great Room
Window Features Shutters
Appliance Dishwasher, Electric Range, Electric Water Heater, Microwave, Self Cleaning Oven
Laundry In Hall, Laundry Room, Main Level, Mud Room
Exterior
Exterior Feature Private Rear Entry, Private Yard
Garage Garage, Garage Door Opener, Garage Faces Side, Kitchen Level, Parking Pad
Garage Spaces 2.0
Fence Back Yard
Pool Above Ground
Community Features Near Schools, Near Shopping, Near Trails/Greenway, Sidewalks, Street Lights
Utilities Available Cable Available, Electricity Available, Natural Gas Available, Phone Available, Sewer Available, Water Available
View Other
Roof Type Composition
Street Surface Asphalt
Accessibility None
Handicap Access None
Porch Covered, Deck, Enclosed, Front Porch, Patio, Rear Porch, Screened
Total Parking Spaces 2
Private Pool true
Building
Lot Description Back Yard, Front Yard, Landscaped, Private, Sloped
Story Two
Sewer Public Sewer
Water Public
Architectural Style Craftsman
Level or Stories Two
Structure Type Cement Siding, Stone
New Construction No
Construction Status Resale
Schools
Elementary Schools Monroe
Middle Schools Carver
High Schools Monroe Area
Others
Senior Community no
Restrictions false
Tax ID M006000000240A00
Special Listing Condition None
Read Less
Want to know what your home might be worth? Contact us for a FREE valuation!

Our team is ready to help you sell your home for the highest possible price ASAP

Bought with Ansley Atlanta Real Estate






