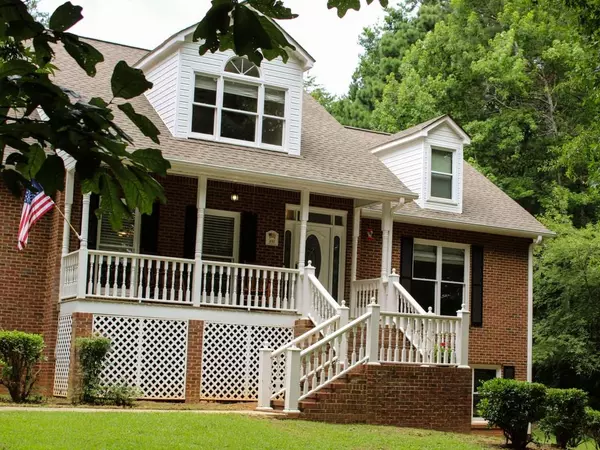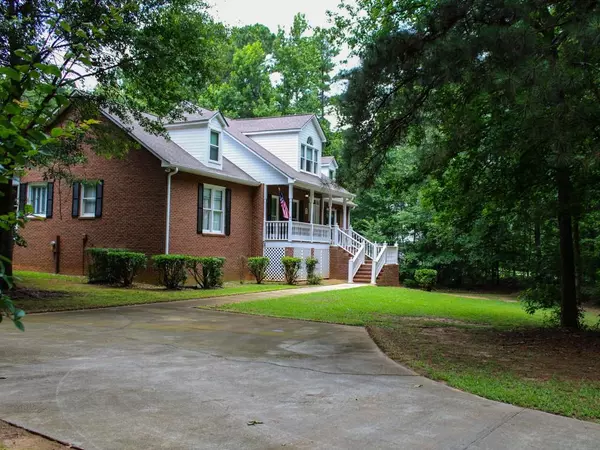$379,000
$385,000
1.6%For more information regarding the value of a property, please contact us for a free consultation.
490 Oakland RD Mcdonough, GA 30253
3 Beds
3.5 Baths
3,128 SqFt
Key Details
Sold Price $379,000
Property Type Single Family Home
Sub Type Single Family Residence
Listing Status Sold
Purchase Type For Sale
Square Footage 3,128 sqft
Price per Sqft $121
Subdivision Na
MLS Listing ID 6747936
Sold Date 10/05/20
Style Ranch
Bedrooms 3
Full Baths 3
Half Baths 1
Construction Status New Construction
HOA Y/N No
Originating Board FMLS API
Year Built 1996
Annual Tax Amount $3,654
Tax Year 2019
Lot Size 2.460 Acres
Acres 2.46
Property Description
This upscale custom home is nestled behind the trees on a 2.46-acre private lot with easy access to shopping, highways and airport. Quality and extras are throughout this magnificent home. Enter into the two-story great room with real hardwood floors and beautiful fireplace. Walk thru the French doors into the large 4 season sunroom with fireplace. Recently renovated white kitchen is open to the living space. Just around the corn is a oversized laundry room with sink and extra storage. Master suite is on the main and all bedrooms have their own on suite. The daylight basement adds another 3000 sq ft. with an exterior exit, stubbed for bathroom and already has electrical, heat and air. It currently houses a fabulous workshop. There is parking galore. A huge 3 car garage and additional parking pads for your boat or RV! Oh yes, one more thing, there is an additional 4 season porch created and configured to house a hot tub. Don’t miss the 3D video tour.
Location
State GA
County Henry
Area 211 - Henry County
Lake Name None
Rooms
Bedroom Description Master on Main, Split Bedroom Plan
Other Rooms None
Basement Boat Door, Bath/Stubbed, Daylight, Exterior Entry, Full, Unfinished
Main Level Bedrooms 2
Dining Room Separate Dining Room
Interior
Interior Features High Ceilings 10 ft Main, High Ceilings 10 ft Lower, Cathedral Ceiling(s), Double Vanity, Disappearing Attic Stairs, High Speed Internet, Entrance Foyer, Walk-In Closet(s)
Heating Electric, Forced Air
Cooling Central Air
Flooring Hardwood
Fireplaces Number 2
Fireplaces Type Double Sided, Family Room, Gas Starter, Great Room, Other Room
Window Features Plantation Shutters, Insulated Windows
Appliance Dishwasher, Electric Range, Refrigerator, Microwave, Range Hood, Self Cleaning Oven
Laundry Laundry Room, Main Level, Mud Room
Exterior
Exterior Feature Awning(s), Private Yard, Private Front Entry, Private Rear Entry, Storage
Garage Garage Door Opener, Driveway, Garage, Level Driveway, Parking Pad, RV Access/Parking, Garage Faces Side
Garage Spaces 3.0
Fence None
Pool None
Community Features None
Utilities Available Cable Available, Electricity Available, Natural Gas Available, Phone Available, Water Available
Waterfront Description None
View Other
Roof Type Composition
Street Surface Asphalt
Accessibility Accessible Approach with Ramp
Handicap Access Accessible Approach with Ramp
Porch Deck, Enclosed, Glass Enclosed, Rear Porch, Screened
Total Parking Spaces 5
Building
Lot Description Back Yard, Level, Landscaped, Private, Wooded, Front Yard
Story One and One Half
Sewer Septic Tank
Water Public
Architectural Style Ranch
Level or Stories One and One Half
Structure Type Brick 4 Sides
New Construction No
Construction Status New Construction
Schools
Elementary Schools Mount Carmel - Henry
Middle Schools Luella
High Schools Luella
Others
Senior Community no
Restrictions false
Tax ID 057B01046000
Financing no
Special Listing Condition None
Read Less
Want to know what your home might be worth? Contact us for a FREE valuation!

Our team is ready to help you sell your home for the highest possible price ASAP

Bought with Solid Source Realty GA, LLC.






