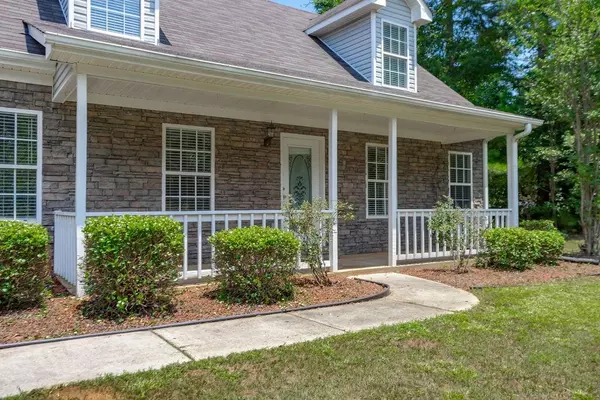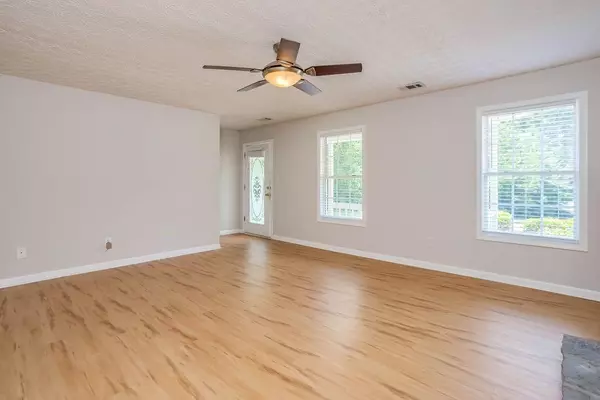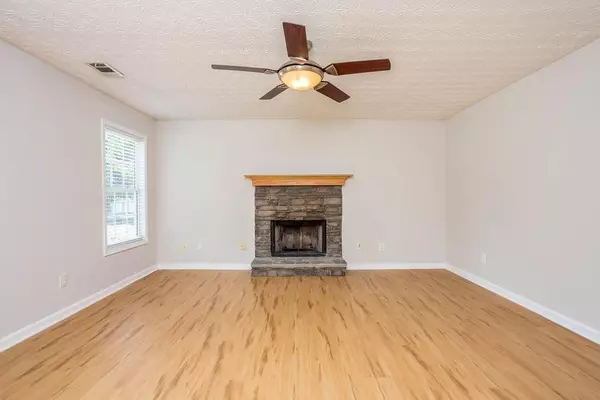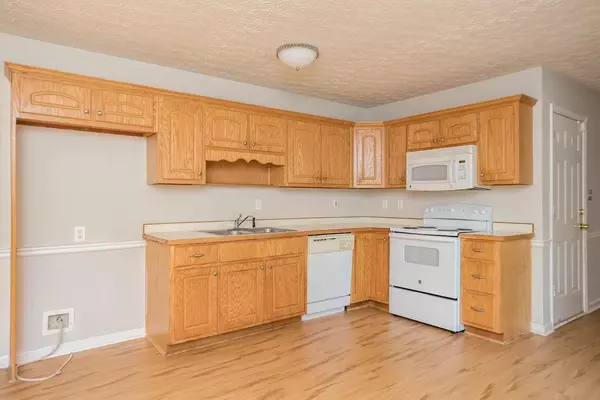$170,000
$170,000
For more information regarding the value of a property, please contact us for a free consultation.
45 Shenandoah CT Covington, GA 30016
3 Beds
2 Baths
1,731 SqFt
Key Details
Sold Price $170,000
Property Type Single Family Home
Sub Type Single Family Residence
Listing Status Sold
Purchase Type For Sale
Square Footage 1,731 sqft
Price per Sqft $98
Subdivision Shenandoah Estate
MLS Listing ID 6752873
Sold Date 08/12/20
Style A-Frame
Bedrooms 3
Full Baths 2
Construction Status Resale
HOA Y/N No
Originating Board FMLS API
Year Built 2003
Annual Tax Amount $1,621
Tax Year 2018
Lot Size 0.730 Acres
Acres 0.73
Property Description
Beautiful 3 bedroom/ 2 bathroom home located in cul-de-sac. Spacious and private owners suite on main level. Welcoming front porch, upon entrance, laminate flooring in foyer , living room and kitchen area. Large living room has stacked stone fireplace. Spacious kitchen with new stove and wood cabinetry. Upstairs you will find 2 large secondary bedrooms with full bath. Large 2 car garage and a huge leveled backyard with plenty of outdoor space for gatherings. Home is SOLD AS-IS! OTAL ELECTRIC HOME! Showings to start on Friday 7/17/2020. Offers due by 6pm on 7/18. NO BLIND OFFERS!
Location
State GA
County Newton
Area 151 - Newton County
Lake Name None
Rooms
Bedroom Description Master on Main, Split Bedroom Plan
Other Rooms None
Basement None
Main Level Bedrooms 1
Dining Room None
Interior
Interior Features Entrance Foyer, Walk-In Closet(s)
Heating Central, Electric
Cooling Zoned
Flooring Carpet, Vinyl
Fireplaces Number 1
Fireplaces Type Great Room, Living Room, Masonry
Window Features None
Appliance Dishwasher, Electric Range
Laundry In Kitchen
Exterior
Exterior Feature Other
Garage Attached
Fence None
Pool None
Community Features None
Utilities Available None
Waterfront Description None
View Rural
Roof Type Composition
Street Surface None
Accessibility None
Handicap Access None
Porch None
Total Parking Spaces 2
Building
Lot Description Back Yard, Cul-De-Sac
Story One and One Half
Sewer Septic Tank
Water Public
Architectural Style A-Frame
Level or Stories One and One Half
Structure Type Block, Vinyl Siding
New Construction No
Construction Status Resale
Schools
Elementary Schools Heard-Mixon
Middle Schools Indian Creek
High Schools Alcovy
Others
Senior Community no
Restrictions false
Tax ID 0049B00000030000
Special Listing Condition None
Read Less
Want to know what your home might be worth? Contact us for a FREE valuation!

Our team is ready to help you sell your home for the highest possible price ASAP

Bought with RE/MAX Around Atl East






