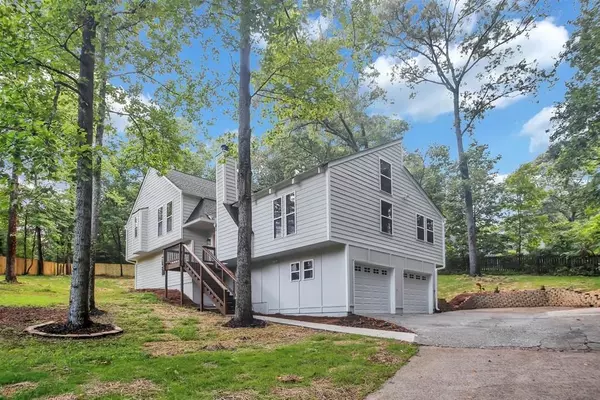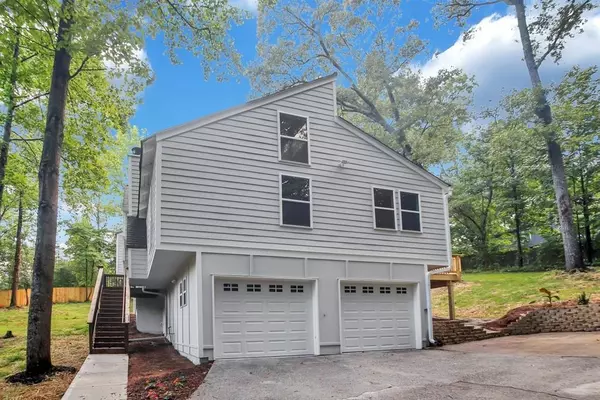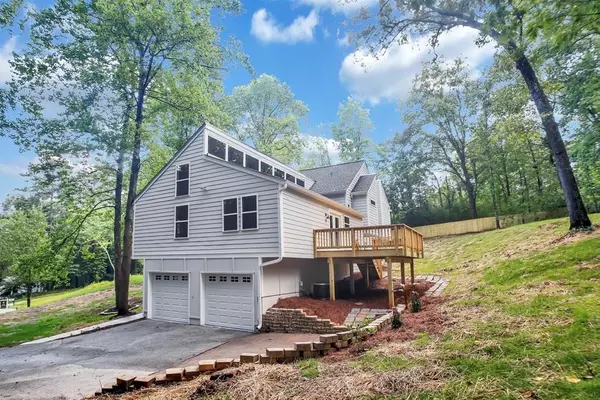$410,000
$410,000
For more information regarding the value of a property, please contact us for a free consultation.
1785 Shelley CT NE Marietta, GA 30062
4 Beds
3 Baths
2,324 SqFt
Key Details
Sold Price $410,000
Property Type Single Family Home
Sub Type Single Family Residence
Listing Status Sold
Purchase Type For Sale
Square Footage 2,324 sqft
Price per Sqft $176
Subdivision Jackson Square
MLS Listing ID 6753027
Sold Date 09/15/20
Style Craftsman
Bedrooms 4
Full Baths 3
Construction Status Resale
HOA Y/N No
Originating Board FMLS API
Year Built 1979
Annual Tax Amount $2,289
Tax Year 2018
Lot Size 0.750 Acres
Acres 0.75
Property Description
Welcome home to this 4 Bedroom, Cul-de-sac, fully renovated East Cobb Craftsman remodel. Walk up the new stairs and into the new front door, and feel the quality! With soaring ceilings and all new insulated windows bringing in ample natural light, your spirits will be lifted. With newly painted light gray walls, and white trim and cabinets in this open floor plan, the stainless appliances blend right in. Plenty of space for dining, living, cooking, and entertaining, all on the main floor. With no detail left undone, this turnkey craftsman home will not last.
Location
State GA
County Cobb
Area 82 - Cobb-East
Lake Name None
Rooms
Bedroom Description Other
Other Rooms None
Basement Daylight, Exterior Entry, Finished Bath, Finished
Dining Room Open Concept
Interior
Interior Features High Ceilings 10 ft Upper, Cathedral Ceiling(s), Disappearing Attic Stairs, High Speed Internet, Beamed Ceilings, His and Hers Closets, Other
Heating Central
Cooling Central Air
Flooring Carpet, Vinyl
Fireplaces Number 2
Fireplaces Type Gas Log, Gas Starter, Great Room, Living Room
Window Features Insulated Windows
Appliance Dishwasher, Dryer, Disposal, Electric Range, Refrigerator, Gas Water Heater, Microwave, Washer
Laundry In Basement
Exterior
Exterior Feature Private Front Entry, Private Rear Entry
Garage Garage Door Opener, Drive Under Main Level, Driveway, Garage, Parking Pad, Garage Faces Side
Garage Spaces 2.0
Fence Brick, Back Yard, Fenced, Wood
Pool None
Community Features None
Utilities Available Cable Available, Electricity Available, Natural Gas Available, Phone Available, Sewer Available, Underground Utilities, Water Available
Waterfront Description None
View Other
Roof Type Composition
Street Surface None
Accessibility None
Handicap Access None
Porch Deck
Total Parking Spaces 2
Building
Lot Description Back Yard, Cul-De-Sac, Landscaped, Private, Sloped, Front Yard
Story Multi/Split
Sewer Public Sewer
Water Public
Architectural Style Craftsman
Level or Stories Multi/Split
Structure Type Cement Siding, Frame
New Construction No
Construction Status Resale
Schools
Elementary Schools Murdock
Middle Schools Dodgen
High Schools Pope
Others
Senior Community no
Restrictions false
Tax ID 16081700130
Special Listing Condition None
Read Less
Want to know what your home might be worth? Contact us for a FREE valuation!

Our team is ready to help you sell your home for the highest possible price ASAP

Bought with EXP Realty, LLC.






