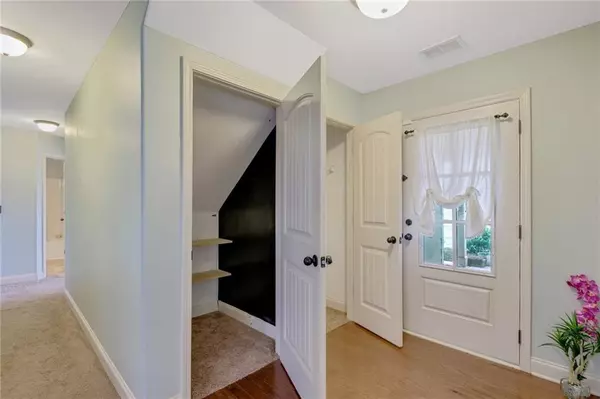$279,000
$285,000
2.1%For more information regarding the value of a property, please contact us for a free consultation.
691 Lake Vista DR Jefferson, GA 30549
3 Beds
3 Baths
2,508 SqFt
Key Details
Sold Price $279,000
Property Type Single Family Home
Sub Type Single Family Residence
Listing Status Sold
Purchase Type For Sale
Square Footage 2,508 sqft
Price per Sqft $111
Subdivision Lake Vista Estates
MLS Listing ID 6750713
Sold Date 09/30/20
Style Ranch
Bedrooms 3
Full Baths 3
Construction Status Resale
HOA Fees $350
HOA Y/N No
Originating Board FMLS API
Year Built 2015
Annual Tax Amount $3,071
Tax Year 2019
Lot Size 0.610 Acres
Acres 0.61
Property Description
Come see this beautiful Crafstman home! The front is stacked stone with a rocking chair front porch. The foyer opens to the living room with stone fireplace, high ceilings, open to the dining area and kitchen which makes a great space for entertaining. The dining room has trey ceilings and double windows. The kitchen is open with granite counter tops, pantry, large laundry room, new dishwasher and microwave and the stove is only 6 months old. The breakfast area is at the other end of the kitchen with a bay window. You have a view to the private and fenced back yard. Extra-large patio with sizable fire pit to expand your entertaining. The owner's suite has an expansive closet and the en-suite bath has double vanity, garden tub and separate shower. You have another full bath and 2 more bedrooms downstairs. Go up to the balcony that overlooks the living room and you have a very large room with a full bath for your man cave/media area/play room or office. If you need two rooms, you have another space on the opposite side. New floors on the main living area. Walking distance to the playground, picnic tables and lake.
Location
State GA
County Jackson
Area 291 - Jackson County
Lake Name None
Rooms
Bedroom Description Master on Main, Other
Other Rooms None
Basement None
Main Level Bedrooms 3
Dining Room Great Room
Interior
Interior Features Cathedral Ceiling(s), Entrance Foyer, High Ceilings 9 ft Main, Tray Ceiling(s), Walk-In Closet(s)
Heating Electric, Heat Pump
Cooling Ceiling Fan(s), Central Air, Heat Pump
Flooring Carpet, Hardwood, Vinyl
Fireplaces Number 1
Fireplaces Type Factory Built, Living Room
Window Features Insulated Windows
Appliance Dishwasher, Electric Range, Electric Water Heater, Microwave
Laundry In Kitchen, Laundry Room, Main Level
Exterior
Exterior Feature Garden, Other
Garage Driveway, Garage, Garage Door Opener, Kitchen Level
Garage Spaces 2.0
Fence Fenced
Pool None
Community Features Fishing, Lake, Park, Playground, Sidewalks
Utilities Available Electricity Available, Other
Waterfront Description None
View Other
Roof Type Composition
Street Surface Paved
Accessibility Accessible Entrance
Handicap Access Accessible Entrance
Porch Front Porch, Patio
Total Parking Spaces 2
Building
Lot Description Level, Private, Wooded
Story One and One Half
Sewer Septic Tank
Water Public
Architectural Style Ranch
Level or Stories One and One Half
Structure Type Cement Siding, Stone
New Construction No
Construction Status Resale
Schools
Elementary Schools Gum Springs
Middle Schools West Jackson
High Schools Jackson County Comprehensive
Others
Senior Community no
Restrictions false
Tax ID 083G 041
Ownership Fee Simple
Financing no
Special Listing Condition None
Read Less
Want to know what your home might be worth? Contact us for a FREE valuation!

Our team is ready to help you sell your home for the highest possible price ASAP

Bought with Non FMLS Member






