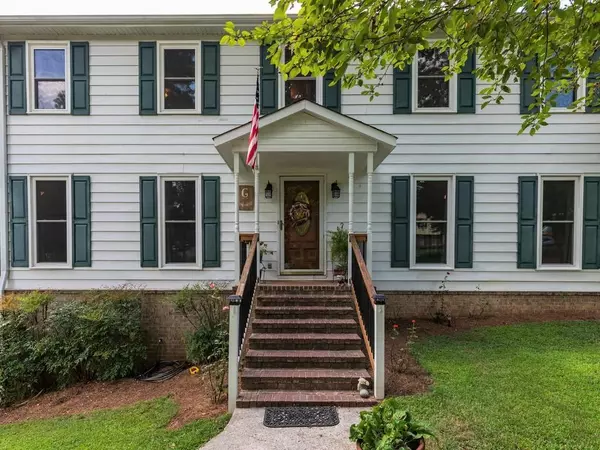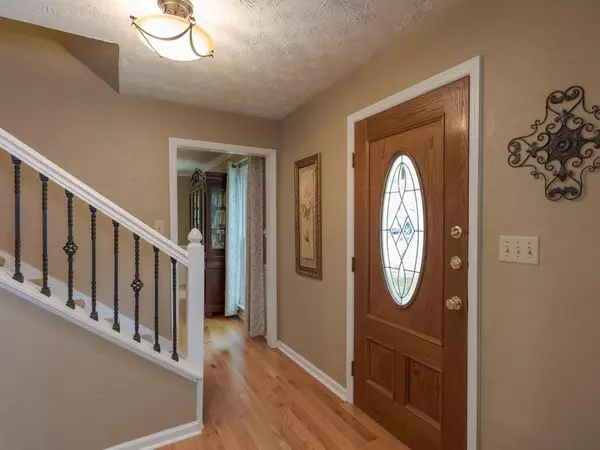$282,000
$280,000
0.7%For more information regarding the value of a property, please contact us for a free consultation.
714 Pine Chase CT Lawrenceville, GA 30043
5 Beds
3.5 Baths
2,184 SqFt
Key Details
Sold Price $282,000
Property Type Single Family Home
Sub Type Single Family Residence
Listing Status Sold
Purchase Type For Sale
Square Footage 2,184 sqft
Price per Sqft $129
Subdivision Pine Ridge Point
MLS Listing ID 6766819
Sold Date 09/21/20
Style Colonial, Traditional
Bedrooms 5
Full Baths 3
Half Baths 1
Construction Status Resale
HOA Y/N No
Originating Board FMLS API
Year Built 1973
Annual Tax Amount $2,505
Tax Year 2019
Lot Size 0.490 Acres
Acres 0.49
Property Description
This beautiful two-story home which hosts 4 bedrooms, 3.5 bathrooms and a finished partial basement sits into a cul-de-sac at the end of a quiet tree lined street. The upper level hosts the master suite and a Jack and Jill bathroom connecting two bedrooms. The main level of the home has hardwood floors, and the fireplace in the family room exudes a warm homey feeling! The family room is visible from the updated kitchen adorned with its nice backsplash, granite counters, and stainless-steel appliances. Both the family room and kitchen are connected to an extra wide deck which provides a panoramic view of the backyard. Imagine sipping a nice cocktail on that deck while you admire the awesome and spacious backyard adorned with a firepit for hanging out and enjoying a cool evening! This home is near the Collins Hill Aquatic Center, parks, golf course, and it is less than two miles from the baseball stadium.
Location
State GA
County Gwinnett
Area 63 - Gwinnett County
Lake Name None
Rooms
Bedroom Description Other
Other Rooms None
Basement Finished Bath, Finished, Partial
Dining Room Separate Dining Room
Interior
Interior Features Other, Walk-In Closet(s)
Heating Central, Electric
Cooling Ceiling Fan(s), Central Air
Flooring Carpet, Hardwood
Fireplaces Number 1
Fireplaces Type Family Room, Wood Burning Stove
Window Features Insulated Windows
Appliance Dishwasher, Electric Range, Electric Water Heater, Electric Oven, Refrigerator, Microwave
Laundry None
Exterior
Exterior Feature Private Yard
Garage Garage, Garage Faces Side
Garage Spaces 2.0
Fence Back Yard, Fenced
Pool None
Community Features Near Schools
Utilities Available Cable Available, Electricity Available, Natural Gas Available, Phone Available, Underground Utilities, Water Available
Waterfront Description None
View Other
Roof Type Composition
Street Surface None
Accessibility None
Handicap Access None
Porch Deck, Rear Porch
Total Parking Spaces 2
Building
Lot Description Back Yard, Level, Private
Story Two
Sewer Septic Tank
Water Public
Architectural Style Colonial, Traditional
Level or Stories Two
Structure Type Aluminum Siding
New Construction No
Construction Status Resale
Schools
Elementary Schools Woodward Mill
Middle Schools Twin Rivers
High Schools Mountain View
Others
Senior Community no
Restrictions false
Tax ID R7106 123
Special Listing Condition None
Read Less
Want to know what your home might be worth? Contact us for a FREE valuation!

Our team is ready to help you sell your home for the highest possible price ASAP

Bought with Keller Williams Realty Atlanta Partners






