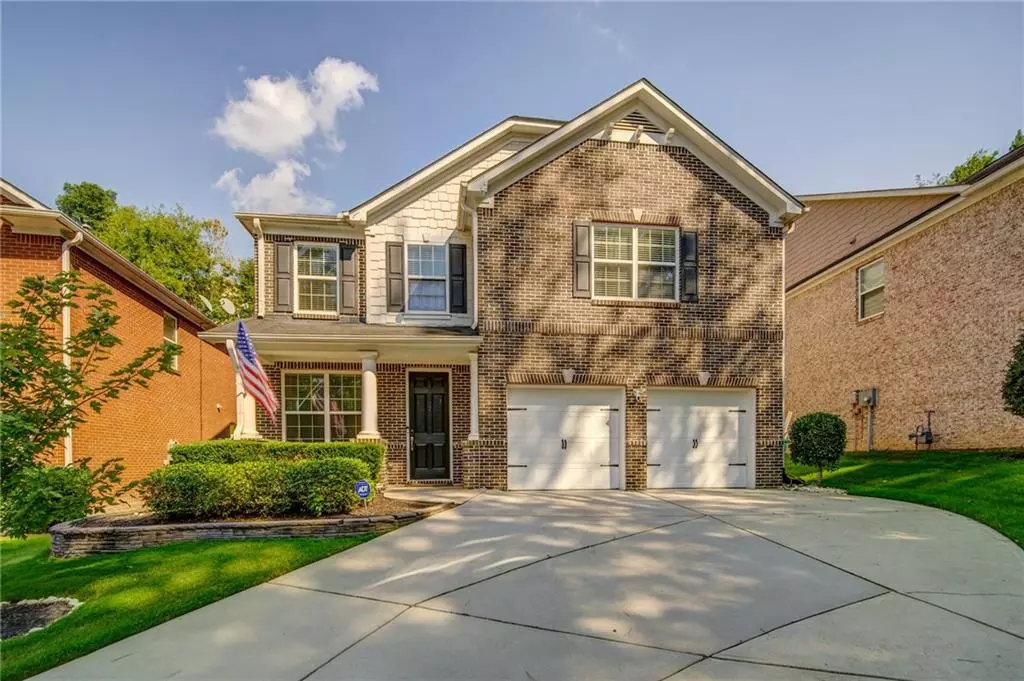$335,000
$329,900
1.5%For more information regarding the value of a property, please contact us for a free consultation.
5945 Sharp DR SE Mableton, GA 30126
3 Beds
2.5 Baths
3,041 SqFt
Key Details
Sold Price $335,000
Property Type Single Family Home
Sub Type Single Family Residence
Listing Status Sold
Purchase Type For Sale
Square Footage 3,041 sqft
Price per Sqft $110
Subdivision Riverline Hill
MLS Listing ID 6766247
Sold Date 09/24/20
Style Cluster Home, Traditional
Bedrooms 3
Full Baths 2
Half Baths 1
Construction Status Resale
HOA Fees $700
HOA Y/N Yes
Originating Board FMLS API
Year Built 2008
Annual Tax Amount $2,574
Tax Year 2019
Lot Size 8,276 Sqft
Acres 0.19
Property Description
Stop the car! This 3 bed/2.5 bath, 3 sided brick home on a culdesac is full of charm with updates inside and out. As you enter the house you will notice new LVP flooring throughout the main level. This is perfect for pets and kids as it holds up well with normal daily traffic. Light fixtures have been updated as well enhancing the beautiful natural light of this home. The open floorplan as you enter the kitchen/breakfast area/living room is perfect for entertaining. The kitchen boasts newly painted white cabinets with an extended island which is great for extra seating. The main level also has a room that is perfect for an office space, workout room or kids playroom. As you head upstairs you will walk into an open loft area, perfect for a second media room! The master bedroom is spacious with a large walk-in closet. The master bathroom features dual vanities and a nice size soaking tub. The two additional rooms upstairs are good sizes and comfortably fit a queen bed. Upstairs bathroom has a long vanity which is great for additional space while getting ready. As you head outside to the back patio, get ready to sit back, relax and enjoy some peace and quiet. This private backyard offers multiple spaces for you to enjoy. You will also notice newer landscaping around the exterior of the home. Trust me, you will not be disappointed, so schedule a showing today!
Location
State GA
County Cobb
Area 72 - Cobb-West
Lake Name None
Rooms
Bedroom Description Other
Other Rooms None
Basement None
Dining Room Open Concept, Separate Dining Room
Interior
Interior Features Entrance Foyer, High Speed Internet, Walk-In Closet(s)
Heating Forced Air, Natural Gas
Cooling Ceiling Fan(s), Central Air
Flooring Carpet, Vinyl
Fireplaces Number 1
Fireplaces Type Family Room
Window Features Insulated Windows
Appliance Dishwasher, Disposal, Gas Cooktop, Microwave
Laundry Upper Level
Exterior
Exterior Feature None
Garage Garage
Garage Spaces 2.0
Fence Back Yard, Stone
Pool None
Community Features None
Utilities Available Cable Available, Electricity Available, Natural Gas Available, Phone Available, Sewer Available, Underground Utilities, Water Available
View Other
Roof Type Composition
Street Surface Asphalt
Accessibility None
Handicap Access None
Porch Patio
Total Parking Spaces 2
Building
Lot Description Cul-De-Sac
Story Two
Sewer Public Sewer
Water Public
Architectural Style Cluster Home, Traditional
Level or Stories Two
Structure Type Brick 3 Sides, Cement Siding
New Construction No
Construction Status Resale
Schools
Elementary Schools Harmony-Leland
Middle Schools Lindley
High Schools Pebblebrook
Others
HOA Fee Include Maintenance Grounds, Trash
Senior Community no
Restrictions false
Tax ID 18017001110
Special Listing Condition None
Read Less
Want to know what your home might be worth? Contact us for a FREE valuation!

Our team is ready to help you sell your home for the highest possible price ASAP

Bought with Katie Arlt & Associates Real Estate






