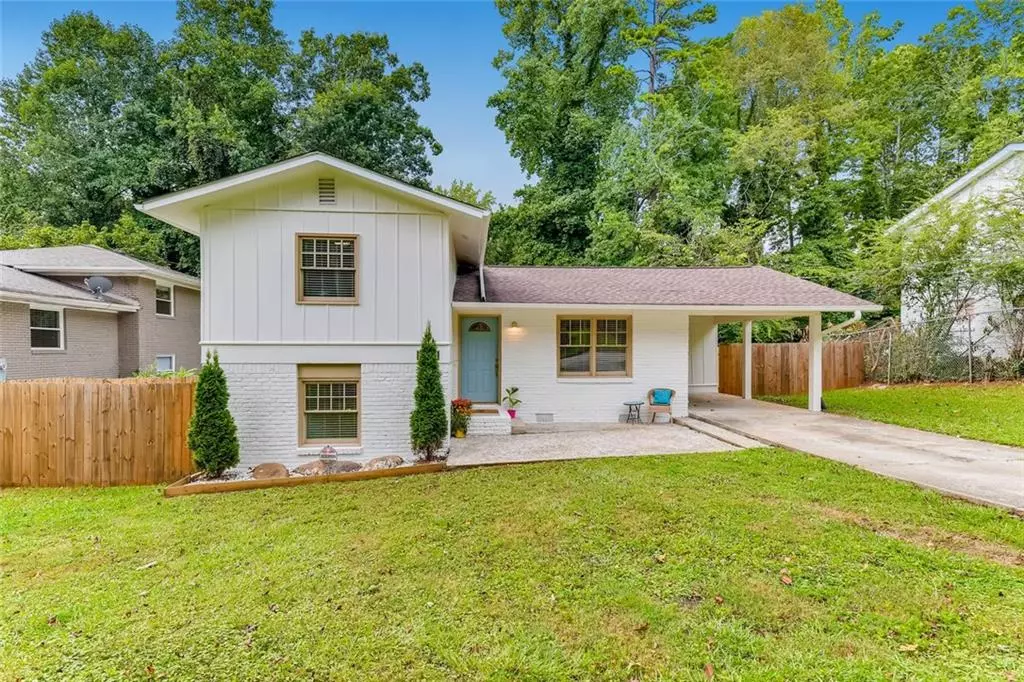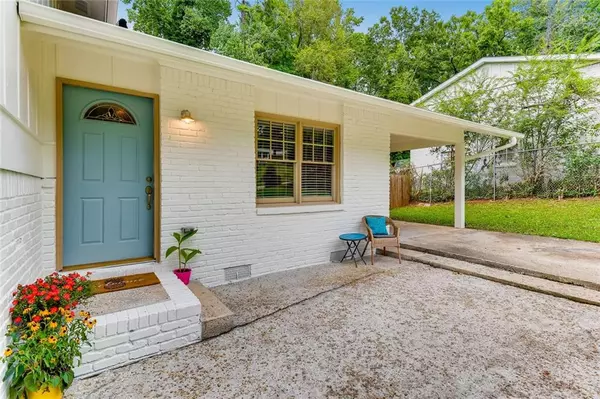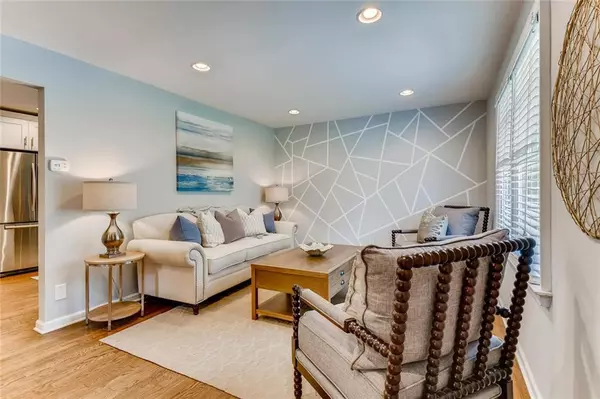$285,000
$285,000
For more information regarding the value of a property, please contact us for a free consultation.
1585 Melanie CT Decatur, GA 30032
4 Beds
2 Baths
1,450 SqFt
Key Details
Sold Price $285,000
Property Type Single Family Home
Sub Type Single Family Residence
Listing Status Sold
Purchase Type For Sale
Square Footage 1,450 sqft
Price per Sqft $196
Subdivision Belvedere Park
MLS Listing ID 6765655
Sold Date 10/01/20
Style Other
Bedrooms 4
Full Baths 2
Construction Status Resale
HOA Y/N No
Originating Board FMLS API
Year Built 1958
Annual Tax Amount $3,637
Tax Year 2019
Lot Size 0.300 Acres
Acres 0.3
Property Description
All the hard work has been done so you can relax and enjoy the serene large lot and sun-filled interior on this quiet dead-end street. Enter into the living room with accent wall that opens into the kitchen/eat-in area. Set up this space with a bar table and stools or a skinny table and benches if you want to use the dining room in back as additional living space! Kitchen details include soft-close cabinets, Quartz counters, and moroccan tile backsplash. Look out the kitchen window on to the tranquil back patio and fenced yard (accessed through the dining room). Upstairs, 2 large bedrooms share a bath with contemporary vanity and refinished tub. Lower level has one large bedroom and a smaller one with a walk-in closet that is perfect for working from home. Large back and front yards give this home a very peaceful and relaxed feel. Storage area behind the carport for all those things you want but don't want to see all the time. Convenient to downtown Decatur, multiple grocery stores, 20, and 285.
Location
State GA
County Dekalb
Area 52 - Dekalb-West
Lake Name None
Rooms
Bedroom Description Split Bedroom Plan
Other Rooms None
Basement Crawl Space
Main Level Bedrooms 2
Dining Room Other
Interior
Interior Features High Ceilings 9 ft Main, High Speed Internet, Low Flow Plumbing Fixtures, Walk-In Closet(s)
Heating Central, Forced Air
Cooling Central Air
Flooring Hardwood
Fireplaces Type None
Window Features Insulated Windows
Appliance Dishwasher, Gas Range, Microwave, Refrigerator
Laundry Laundry Room, Lower Level
Exterior
Exterior Feature Private Front Entry, Private Rear Entry, Storage
Garage Carport, Driveway, Parking Pad
Fence Back Yard, Wood
Pool None
Community Features Near Shopping, Park, Public Transportation
Utilities Available Cable Available, Electricity Available, Natural Gas Available, Water Available
Waterfront Description None
View Other
Roof Type Composition, Other
Street Surface Asphalt
Accessibility None
Handicap Access None
Porch Patio
Total Parking Spaces 2
Building
Lot Description Back Yard, Front Yard, Level, Private
Story Multi/Split
Sewer Public Sewer
Water Public
Architectural Style Other
Level or Stories Multi/Split
Structure Type Brick 4 Sides
New Construction No
Construction Status Resale
Schools
Elementary Schools Peachcrest
Middle Schools Mary Mcleod Bethune
High Schools Towers
Others
Senior Community no
Restrictions false
Tax ID 15 184 01 104
Financing no
Special Listing Condition None
Read Less
Want to know what your home might be worth? Contact us for a FREE valuation!

Our team is ready to help you sell your home for the highest possible price ASAP

Bought with Keller Williams Realty Atl North






