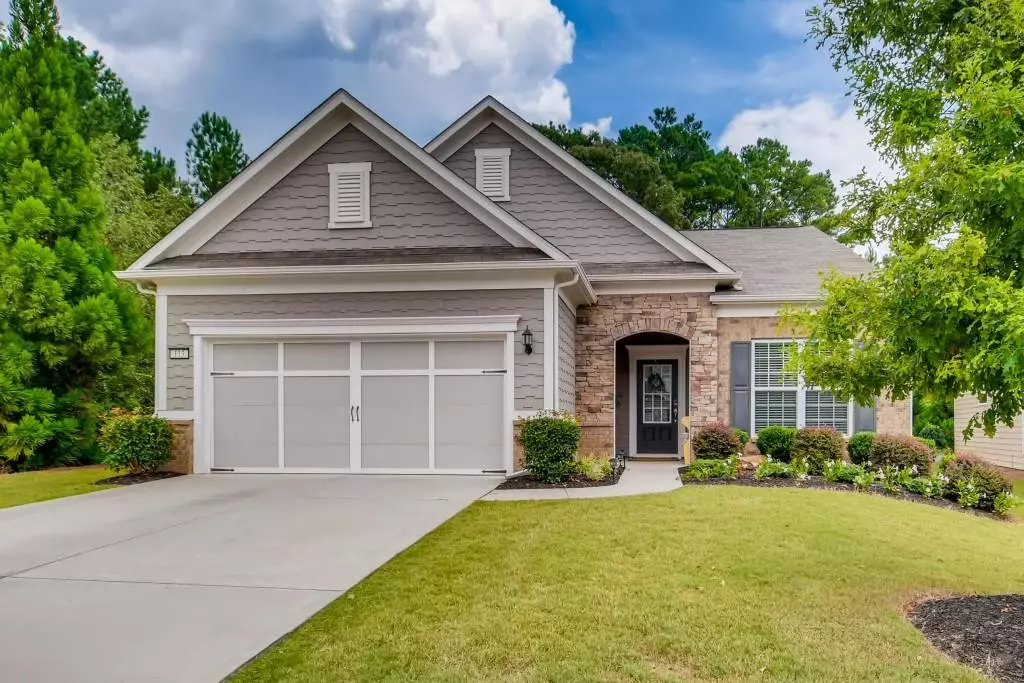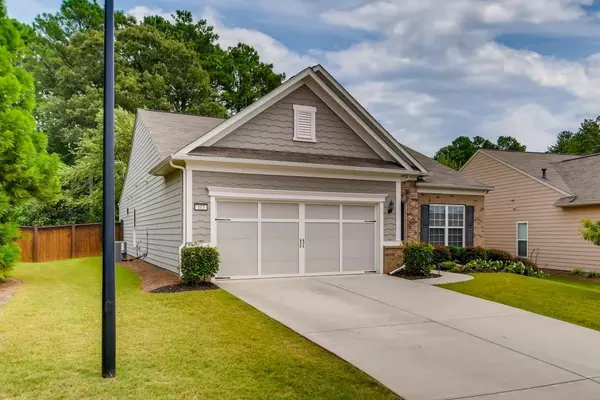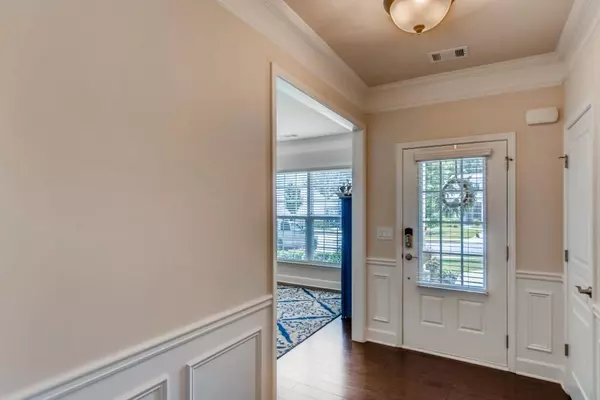$384,000
$389,900
1.5%For more information regarding the value of a property, please contact us for a free consultation.
113 Riverside LN Woodstock, GA 30188
2 Beds
2 Baths
2,190 SqFt
Key Details
Sold Price $384,000
Property Type Single Family Home
Sub Type Single Family Residence
Listing Status Sold
Purchase Type For Sale
Square Footage 2,190 sqft
Price per Sqft $175
Subdivision Woodview Court
MLS Listing ID 6771066
Sold Date 10/13/20
Style Ranch, Traditional
Bedrooms 2
Full Baths 2
Construction Status Resale
HOA Fees $77
HOA Y/N Yes
Originating Board FMLS API
Year Built 2015
Annual Tax Amount $4,126
Tax Year 2019
Lot Size 7,840 Sqft
Acres 0.18
Property Description
Impeccably maintained one-level living minutes to the heart of Woodstock's bustling town center. Step through the charming stacked stone entrance and prepare to be wowed! Beautiful open-concept living room and kitchen with gorgeous hardwoods, high ceilings and thick moldings. The modern farmhouse kitchen features soft white cabinetry, stainless steel appliances and gleaming black granite. Pull up a chair to the spacious island and enjoy your morning coffee, help the kids or grandkids with their homework, or chat with the chef over Sunday morning pancakes. Separate wet bar with beverage sink, wine rack and additional prep, storage and serving area. Spacious dining area with plenty of room for an eight-person plus dining table; brick accent wall continues the modern farmhouse feel. The front morning room is perfect for a home office, study or hobby/craft/sewing area. Enjoy additional seating and entertaining space in the light-filled sunroom; a sleeper sofa in this space would be ideal for overflow guests at the holidays. Adorable patio and pergola out back with flat, level lawn that you don't have to mow: lawn maintenance is handled by the HOA! Spacious master bedroom with tray ceiling; gorgeous master bath with deep soaking tub, double sinks, large shower, separate water closet and attached walk-in closet. So many extras: mudroom/drop zone at garage entry, extra deep garage with storage area, fresh neutral paint throughout, tasteful light fixtures and finishes, resort-style amenities (clubhouse, pool, tennis). Welcome home!
Location
State GA
County Cherokee
Area 113 - Cherokee County
Lake Name None
Rooms
Bedroom Description Master on Main, Other
Other Rooms Pergola
Basement None
Main Level Bedrooms 2
Dining Room Open Concept
Interior
Interior Features Double Vanity, Entrance Foyer, High Ceilings 9 ft Main, High Speed Internet, Low Flow Plumbing Fixtures, Tray Ceiling(s), Walk-In Closet(s)
Heating Forced Air, Natural Gas
Cooling Ceiling Fan(s), Central Air
Flooring Ceramic Tile, Hardwood
Fireplaces Number 1
Fireplaces Type Factory Built, Family Room, Gas Log
Window Features Insulated Windows
Appliance Dishwasher, Disposal, Electric Oven, ENERGY STAR Qualified Appliances, Gas Cooktop, Microwave, Range Hood, Refrigerator
Laundry Laundry Room, Main Level
Exterior
Exterior Feature Private Front Entry, Private Rear Entry, Private Yard
Garage Driveway, Garage, Garage Door Opener
Garage Spaces 2.0
Fence Back Yard, Fenced
Pool None
Community Features Clubhouse, Homeowners Assoc, Near Trails/Greenway, Pool, Sidewalks, Street Lights, Swim Team, Tennis Court(s)
Utilities Available Cable Available, Electricity Available, Natural Gas Available, Phone Available, Sewer Available, Underground Utilities, Water Available
Waterfront Description None
View Other
Roof Type Composition, Ridge Vents, Shingle
Street Surface Asphalt
Accessibility Accessible Bedroom, Accessible Entrance, Accessible Full Bath, Accessible Hallway(s)
Handicap Access Accessible Bedroom, Accessible Entrance, Accessible Full Bath, Accessible Hallway(s)
Porch Front Porch, Patio
Total Parking Spaces 2
Building
Lot Description Back Yard, Front Yard, Landscaped, Level, Private
Story One
Sewer Public Sewer
Water Public
Architectural Style Ranch, Traditional
Level or Stories One
Structure Type Brick Front, Cement Siding, Stone
New Construction No
Construction Status Resale
Schools
Elementary Schools Little River
Middle Schools Mill Creek
High Schools River Ridge
Others
HOA Fee Include Maintenance Grounds, Reserve Fund, Swim/Tennis
Senior Community no
Restrictions false
Tax ID 15N23J 163
Ownership Fee Simple
Financing no
Special Listing Condition None
Read Less
Want to know what your home might be worth? Contact us for a FREE valuation!

Our team is ready to help you sell your home for the highest possible price ASAP

Bought with Keller Williams Rlty Consultants






