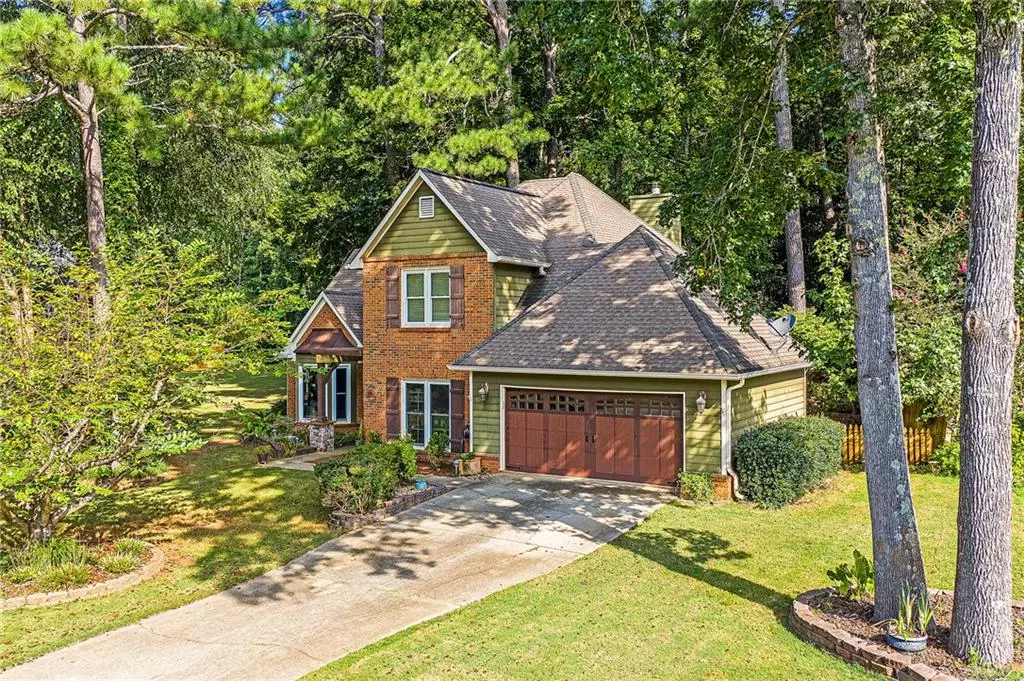$304,900
$315,000
3.2%For more information regarding the value of a property, please contact us for a free consultation.
2396 Battle Forest DR SW Marietta, GA 30064
4 Beds
3 Baths
2,183 SqFt
Key Details
Sold Price $304,900
Property Type Single Family Home
Sub Type Single Family Residence
Listing Status Sold
Purchase Type For Sale
Square Footage 2,183 sqft
Price per Sqft $139
Subdivision Battle Forest
MLS Listing ID 6776238
Sold Date 10/14/20
Style Traditional
Bedrooms 4
Full Baths 3
Construction Status Resale
HOA Fees $450
HOA Y/N Yes
Originating Board FMLS API
Year Built 1988
Annual Tax Amount $2,571
Tax Year 2019
Lot Size 0.339 Acres
Acres 0.3388
Property Description
Gorgeous 4 br 3 bth home with 2 story foyer. Main level boasts one bedroom and full bathroom. Garage leads into laundry/ mudroom. Kitchen with SS appliances, pantry, eat in nook with built in seating & extra storage. Formal Dining room with seating for 12+. Large master bedroom on upper level has hardwoods. Master bathroom featuring coffered & bead board ceiling, separate stand up shower and claw foot tub, private water closest and spacious walk in closet with cedar closet added. Jack and Jill style secondary bedrooms. BACK YARD IS A MUST SEE!! Several levels of custom decks, castle walls, fencing, fire pit, shed, rock gardens & water feature. Mature trees providing shade & enclosed patio through french doors from living room, great for enjoying your morning coffee. Only minutes from shopping, parks & schools.
Location
State GA
County Cobb
Area 71 - Cobb-West
Lake Name None
Rooms
Bedroom Description None
Other Rooms Shed(s)
Basement None
Main Level Bedrooms 1
Dining Room Seats 12+, Separate Dining Room
Interior
Interior Features Entrance Foyer 2 Story, Walk-In Closet(s)
Heating Central
Cooling Ceiling Fan(s), Central Air
Flooring Carpet, Hardwood
Fireplaces Number 1
Fireplaces Type Living Room
Window Features None
Appliance Dishwasher, Disposal, Gas Cooktop, Refrigerator
Laundry Laundry Room, Main Level
Exterior
Exterior Feature Garden, Private Rear Entry, Storage
Garage Driveway, Garage
Garage Spaces 2.0
Fence Back Yard
Pool None
Community Features Homeowners Assoc, Near Shopping, Pool, Street Lights
Utilities Available Cable Available
View Other
Roof Type Composition
Street Surface Asphalt
Accessibility None
Handicap Access None
Porch Covered, Deck, Enclosed, Rear Porch, Side Porch
Total Parking Spaces 2
Building
Lot Description Back Yard, Wooded
Story Two
Sewer Public Sewer
Water Public
Architectural Style Traditional
Level or Stories Two
Structure Type Brick Front, Other
New Construction No
Construction Status Resale
Schools
Elementary Schools Cheatham Hill
Middle Schools Pine Mountain
High Schools Kennesaw Mountain
Others
Senior Community no
Restrictions true
Tax ID 20032900310
Special Listing Condition None
Read Less
Want to know what your home might be worth? Contact us for a FREE valuation!

Our team is ready to help you sell your home for the highest possible price ASAP

Bought with Keller Williams Realty Partners






