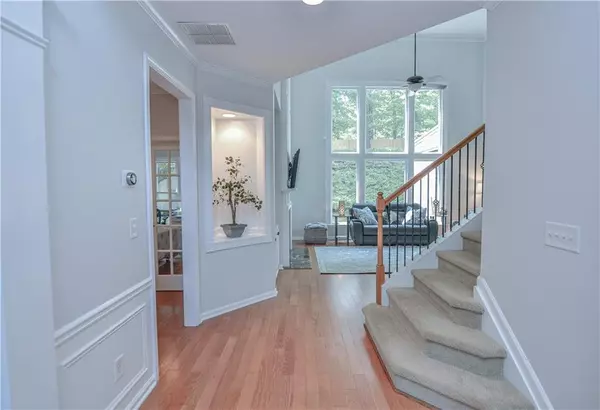$392,000
$388,900
0.8%For more information regarding the value of a property, please contact us for a free consultation.
319 Wickley WAY Woodstock, GA 30188
4 Beds
2.5 Baths
2,945 SqFt
Key Details
Sold Price $392,000
Property Type Single Family Home
Sub Type Single Family Residence
Listing Status Sold
Purchase Type For Sale
Square Footage 2,945 sqft
Price per Sqft $133
Subdivision Woodlands
MLS Listing ID 6774656
Sold Date 10/30/20
Style Traditional
Bedrooms 4
Full Baths 2
Half Baths 1
Construction Status Resale
HOA Fees $800
HOA Y/N Yes
Originating Board FMLS API
Year Built 2003
Annual Tax Amount $3,947
Tax Year 2019
Lot Size 0.310 Acres
Acres 0.31
Property Description
*WELCOME HOME* To this Fully Loaded/Newly updated “10” located in the Enclave of Woodlands. Stunning 2sty Grand room has double sided fireplace to study w/custom built-in bookcases w/full wall of new energy efficient grid-less custom windows overlooking privately fenced backyard w/amazing upgraded open concept kitchen. Beautiful tile backsplash w/granite countertops. Features include all stainless steel suite of appliances w/walk in pantry. The newly painted cabinets and detailed finishes along with XL/center island make this a great space for large gatherings. Main living area and kitchen are open to the covered veranda, w/custom tile, cable, tv, fans, everything you need for private outside entertaining. Main floor features 2 sty foyer, separate L/dining room w/butlers pantry and L/living room. Hardwood floors highlight entire main floor. Oversized laundry rm w/basin sink, plenty of space for hanging/folding/storage. Main floor private study/office/guest rm w/double sided fireplace next to half bath. By adding an additional door, this could be bdrm#5. Sellers eye for detail is showcased in the extra added heavy crown moldings throughout, along w/details and freshly painted interior w/trending neutral colors. 4 Bdrms upstairs including huge well appointed owners suite with wall of windows and new blackout shades ,oversized owners bath w/jacuzzi tub and ample space in walk in closet. New roof, 2 newer HVAC’s, New Windows throughout, Newer HWH. Nest programmable thermostats. Perfect home on a private lot next to culdesac. River ridge HS district, mins to Downtown Woodstock, dining, recreation and more. 5 star Neighborhood amenities. Active swim tennis community w/2 pools 10 lighted tennis courts, bike lane and more.
Location
State GA
County Cherokee
Area 113 - Cherokee County
Lake Name None
Rooms
Bedroom Description Other
Other Rooms None
Basement None
Dining Room Butlers Pantry, Separate Dining Room
Interior
Interior Features Bookcases, Double Vanity, Entrance Foyer 2 Story, High Ceilings 9 ft Main, High Ceilings 10 ft Main, High Speed Internet, Tray Ceiling(s), Walk-In Closet(s)
Heating Central, Forced Air, Hot Water, Natural Gas
Cooling Ceiling Fan(s), Central Air
Flooring Carpet, Hardwood
Fireplaces Number 1
Fireplaces Type Double Sided, Factory Built, Gas Log, Gas Starter, Great Room, Other Room
Window Features Insulated Windows
Appliance Dishwasher, Disposal, Gas Range, Gas Water Heater, Microwave, Self Cleaning Oven
Laundry Laundry Room, Main Level, Other
Exterior
Exterior Feature Private Yard
Garage Driveway
Fence Back Yard, Fenced, Front Yard, Privacy
Pool None
Community Features Clubhouse, Homeowners Assoc, Near Schools, Near Shopping, Near Trails/Greenway, Park, Playground, Pool, Street Lights, Tennis Court(s)
Utilities Available Cable Available, Electricity Available, Natural Gas Available, Phone Available, Sewer Available, Underground Utilities, Water Available
View Other
Roof Type Composition, Ridge Vents, Shingle
Street Surface Paved
Accessibility None
Handicap Access None
Porch Covered, Patio, Rear Porch
Building
Lot Description Back Yard, Cul-De-Sac, Front Yard, Level, Private, Sloped
Story Two
Sewer Public Sewer
Water Public
Architectural Style Traditional
Level or Stories Two
Structure Type Brick Front, Cement Siding
New Construction No
Construction Status Resale
Schools
Elementary Schools Little River
Middle Schools Mill Creek
High Schools River Ridge
Others
HOA Fee Include Swim/Tennis
Senior Community no
Restrictions false
Tax ID 15N24K 033
Special Listing Condition None
Read Less
Want to know what your home might be worth? Contact us for a FREE valuation!

Our team is ready to help you sell your home for the highest possible price ASAP

Bought with Keller Williams Realty Partners






