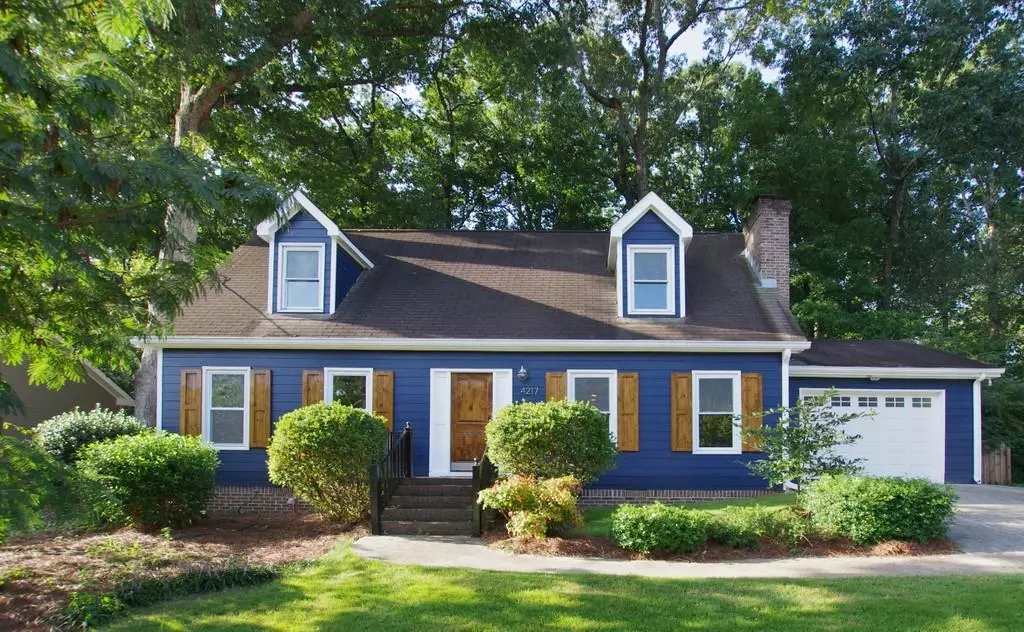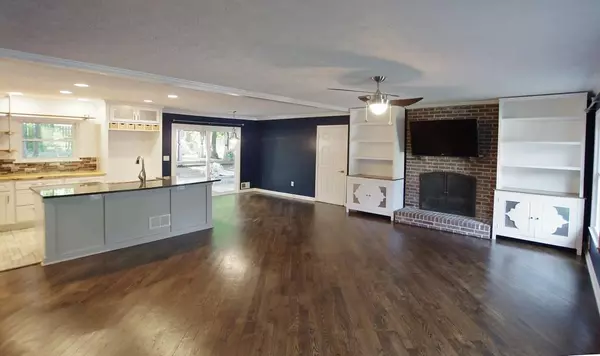$320,000
$320,000
For more information regarding the value of a property, please contact us for a free consultation.
4217 Duesenberg DR Tucker, GA 30084
3 Beds
2 Baths
1,429 SqFt
Key Details
Sold Price $320,000
Property Type Single Family Home
Sub Type Single Family Residence
Listing Status Sold
Purchase Type For Sale
Square Footage 1,429 sqft
Price per Sqft $223
Subdivision Classic Village
MLS Listing ID 6777188
Sold Date 09/30/20
Style Cape Cod
Bedrooms 3
Full Baths 2
Construction Status Resale
HOA Y/N No
Originating Board FMLS API
Year Built 1979
Annual Tax Amount $2,472
Tax Year 2019
Lot Size 8,712 Sqft
Acres 0.2
Property Description
Can you believe this Cape Cod Renovation in Tucker?! AND it has solar panels for the eco and budget conscious. So much care has gone into improving this home with all the bells and whistles, including many details you can't even see. This is not a cheap flip, but a renovation done with love and longevity in mind. Hardie siding, multi-level deck, stainless appliances, renovated kitchen with exposed farm-house style shelving, beautifully refinished hardwoods, spa master bath, large walk-in closet, plus, system upgrades include AC, gas furnace, double-hung windows, water heater, insulation, vapor barrier, drainage system, electrical panel with whole house surge protection and again the solar panels, all since 2017. This truly is a move-in ready home. It just needs you, your furniture and your plans for enjoying all that Main St has to offer in 5 mins and downtown Decatur in 10. You'll kick yourself if you miss out on this beauty!
Location
State GA
County Dekalb
Area 41 - Dekalb-East
Lake Name None
Rooms
Bedroom Description Master on Main
Other Rooms None
Basement Crawl Space
Main Level Bedrooms 1
Dining Room Open Concept
Interior
Interior Features Bookcases, High Ceilings 9 ft Main, Smart Home, Walk-In Closet(s)
Heating Central, Natural Gas
Cooling Ceiling Fan(s), Central Air
Flooring Carpet, Ceramic Tile, Hardwood
Fireplaces Number 1
Fireplaces Type Family Room, Living Room, Masonry
Window Features None
Appliance Dishwasher, Disposal, Double Oven, ENERGY STAR Qualified Appliances, Gas Oven, Gas Range, Gas Water Heater, Microwave, Self Cleaning Oven
Laundry In Garage
Exterior
Exterior Feature Gas Grill, Private Front Entry, Private Rear Entry, Private Yard
Garage Garage, Garage Door Opener, Parking Pad
Garage Spaces 1.0
Fence Fenced
Pool None
Community Features Near Schools, Near Shopping, Street Lights
Utilities Available Cable Available, Electricity Available, Natural Gas Available, Phone Available, Sewer Available, Water Available
Waterfront Description None
View Other
Roof Type Shingle
Street Surface None
Accessibility None
Handicap Access None
Porch Deck, Patio, Rear Porch
Total Parking Spaces 1
Building
Lot Description Back Yard, Front Yard, Landscaped
Story Two
Sewer Public Sewer
Water Public
Architectural Style Cape Cod
Level or Stories Two
Structure Type Cement Siding
New Construction No
Construction Status Resale
Schools
Elementary Schools Brockett
Middle Schools Tucker
High Schools Tucker
Others
Senior Community no
Restrictions false
Tax ID 18 168 08 141
Special Listing Condition None
Read Less
Want to know what your home might be worth? Contact us for a FREE valuation!

Our team is ready to help you sell your home for the highest possible price ASAP

Bought with Compass






