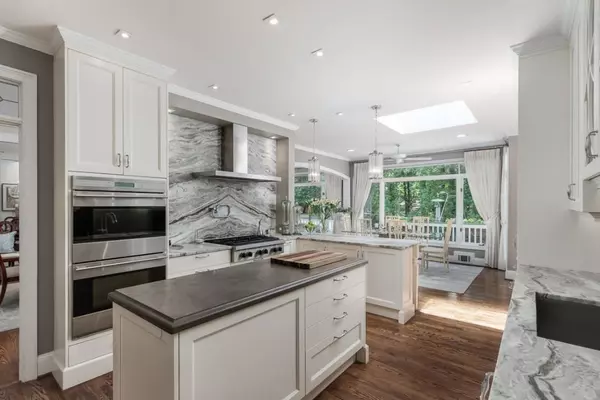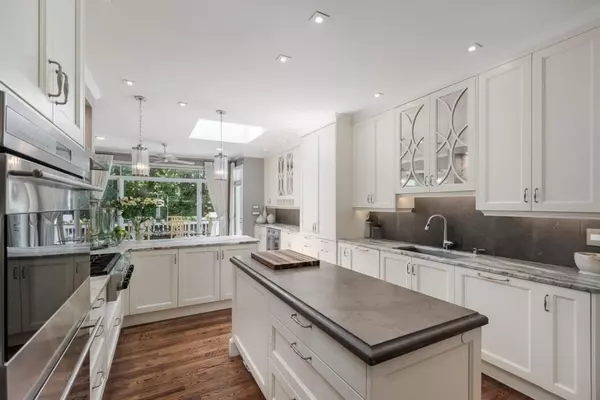$1,416,950
$1,425,000
0.6%For more information regarding the value of a property, please contact us for a free consultation.
5430 Powers Overlook CT NW Sandy Springs, GA 30327
6 Beds
5.5 Baths
6,000 SqFt
Key Details
Sold Price $1,416,950
Property Type Single Family Home
Sub Type Single Family Residence
Listing Status Sold
Purchase Type For Sale
Square Footage 6,000 sqft
Price per Sqft $236
Subdivision Old Powers Ridge
MLS Listing ID 6762297
Sold Date 11/24/20
Style European, Traditional
Bedrooms 6
Full Baths 5
Half Baths 1
Construction Status Resale
HOA Y/N No
Originating Board FMLS API
Year Built 1986
Annual Tax Amount $11,866
Tax Year 2019
Lot Size 0.534 Acres
Acres 0.534
Property Description
Completely renovated European-inspired home tucked away in a quiet cul-de-sac community. Remodeled with great attention to detail, the flawlessly designed interior spaces incorporate fine craftsmanship and thoughtfully assembled design elements to produce a classic, enduring style. Form and function merge gracefully in the Matthew Quinn designed kitchen featuring custom ceiling-height cabinetry, stunning Quartzite surfaces, a suite of premium appliances and an open layout with views to the breakfast area and keeping room featuring a wall of windows overlooking the private, backyard oasis suitable for a pool. An oversized owner's suite on the main level provides a welcome retreat with a large sitting area, custom walk-in closet and a spectacular bathroom renovation featuring a sumptuous shower room, separate soaking tub and sleek floating vanity. Three spacious bedroom suites with remodeled bathrooms, and a convenient bonus room occupy the upper level. The finished terrace level boasts a fireside lounge area, gym, rec room, 400-bottle capacity wine rack and private guest suite. Outdoor entertaining receives top priority with two decks, covered patio and a large entertaining pavilion. Hard Coat Stucco Meticulously Maintained. Amazing ITP Sandy Springs location, close to Chastain Park, top public and private schools, Buckhead, I-285 and so much more.
Location
State GA
County Fulton
Area 132 - Sandy Springs
Lake Name None
Rooms
Bedroom Description Master on Main, Oversized Master
Other Rooms Pergola
Basement Daylight, Exterior Entry, Finished, Finished Bath, Full, Interior Entry
Main Level Bedrooms 1
Dining Room Seats 12+, Separate Dining Room
Interior
Interior Features Bookcases, Central Vacuum, Double Vanity, Entrance Foyer 2 Story, High Ceilings 10 ft Lower, High Ceilings 10 ft Main, High Ceilings 10 ft Upper, Tray Ceiling(s), Walk-In Closet(s), Wet Bar
Heating Forced Air, Natural Gas, Zoned
Cooling Ceiling Fan(s), Central Air, Zoned
Flooring Carpet, Hardwood
Fireplaces Number 4
Fireplaces Type Basement, Living Room, Master Bedroom, Outside
Window Features Insulated Windows, Plantation Shutters, Skylight(s)
Appliance Dishwasher, Disposal, Double Oven, Dryer, ENERGY STAR Qualified Appliances, Gas Cooktop, Gas Water Heater, Microwave, Refrigerator, Washer
Laundry Laundry Room, Upper Level
Exterior
Exterior Feature Balcony, Garden, Private Front Entry, Private Rear Entry, Private Yard
Garage Attached, Driveway, Garage, Garage Door Opener, Garage Faces Side, Kitchen Level
Garage Spaces 3.0
Fence Back Yard, Fenced
Pool None
Community Features Near Schools, Near Shopping, Near Trails/Greenway, Public Transportation, Sidewalks, Street Lights
Utilities Available Cable Available, Electricity Available, Natural Gas Available, Phone Available, Sewer Available, Underground Utilities, Water Available
Waterfront Description None
View Other
Roof Type Composition
Street Surface Paved
Accessibility None
Handicap Access None
Porch Covered, Deck, Patio
Total Parking Spaces 3
Building
Lot Description Back Yard, Corner Lot, Front Yard, Landscaped, Level, Private
Story Two
Sewer Public Sewer
Water Public
Architectural Style European, Traditional
Level or Stories Two
Structure Type Stucco
New Construction No
Construction Status Resale
Schools
Elementary Schools Heards Ferry
Middle Schools Ridgeview Charter
High Schools Riverwood International Charter
Others
Senior Community no
Restrictions false
Tax ID 17 017400050132
Ownership Fee Simple
Financing no
Special Listing Condition None
Read Less
Want to know what your home might be worth? Contact us for a FREE valuation!

Our team is ready to help you sell your home for the highest possible price ASAP

Bought with Berkshire Hathaway HomeServices Georgia Properties






