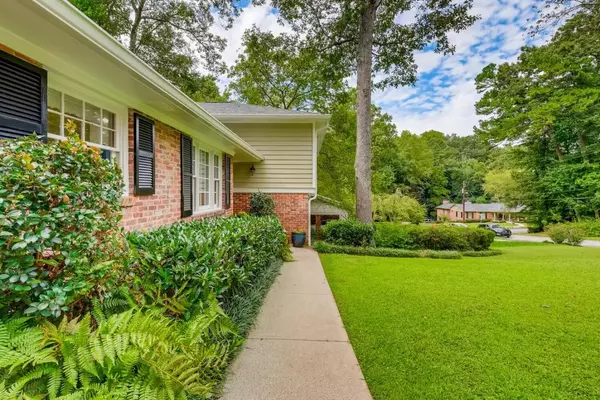$590,000
$585,000
0.9%For more information regarding the value of a property, please contact us for a free consultation.
643 Starlight DR Sandy Springs, GA 30342
4 Beds
3 Baths
2,504 SqFt
Key Details
Sold Price $590,000
Property Type Single Family Home
Sub Type Single Family Residence
Listing Status Sold
Purchase Type For Sale
Square Footage 2,504 sqft
Price per Sqft $235
Subdivision Peachtree Dunwoody Hills
MLS Listing ID 6786515
Sold Date 11/05/20
Style Traditional
Bedrooms 4
Full Baths 3
Construction Status Resale
HOA Y/N No
Originating Board FMLS API
Year Built 1959
Annual Tax Amount $5,302
Tax Year 2020
Lot Size 0.410 Acres
Acres 0.41
Property Description
Wonderful 4 bed/3bath home in the idyllic Starlight neighborhood - the best of both worlds - close to Buckhead/Brookhaven but with Sandy Springs taxes. This home is situated in the back of the neighborhood on a lovely flat lot with rare walk-out backyard for your own private oasis. The serene setting is so peaceful you'll forget you're just a stone's throw from the city. The two patios provide a great space to entertain or just enjoy your morning coffee or a glass of wine. In the open concept living and dining room windows and French doors provide an expansive view of the backyard and the fireplace provides extra warmth in cooler weather. The recently renovated spacious terrace level also has a fireplace, French doors that open to the lower patio, and is the perfect spot to enjoy a movie or watch your favorite sporting event. Renovated baths, hardwood floors, new roof and gutters, freshly paintedexterior and plenty of space for living. The neighborhood is a great community with long traditions of gatherings for Holidays or impromptu tailgates for social distancing get togethers during Covid.
Location
State GA
County Fulton
Area 132 - Sandy Springs
Lake Name None
Rooms
Bedroom Description None
Other Rooms Shed(s)
Basement Bath/Stubbed, Daylight, Exterior Entry, Finished, Finished Bath, Full
Dining Room Open Concept
Interior
Interior Features Bookcases, Disappearing Attic Stairs, Entrance Foyer, High Speed Internet
Heating Central, Natural Gas
Cooling Central Air
Flooring Ceramic Tile, Hardwood, Other
Fireplaces Number 2
Fireplaces Type Basement, Insert, Living Room, Masonry
Window Features Plantation Shutters
Appliance Dishwasher, Disposal, Electric Cooktop, Electric Water Heater, Microwave, Refrigerator, Self Cleaning Oven, Tankless Water Heater
Laundry Lower Level
Exterior
Exterior Feature Private Front Entry, Private Yard
Garage Carport, Kitchen Level, Level Driveway
Fence Back Yard, Chain Link, Fenced
Pool None
Community Features None
Utilities Available Cable Available, Electricity Available, Natural Gas Available, Sewer Available, Water Available
Waterfront Description None
View Other
Roof Type Shingle, Other
Street Surface Paved
Accessibility None
Handicap Access None
Porch Patio
Total Parking Spaces 2
Building
Lot Description Back Yard, Front Yard, Level, Private
Story Multi/Split
Sewer Public Sewer
Water Public
Architectural Style Traditional
Level or Stories Multi/Split
Structure Type Brick 4 Sides, Frame
New Construction No
Construction Status Resale
Schools
Elementary Schools High Point
Middle Schools Ridgeview Charter
High Schools Riverwood International Charter
Others
Senior Community no
Restrictions false
Tax ID 17 004200040059
Ownership Fee Simple
Financing no
Special Listing Condition None
Read Less
Want to know what your home might be worth? Contact us for a FREE valuation!

Our team is ready to help you sell your home for the highest possible price ASAP

Bought with Lantern Real Estate Group






