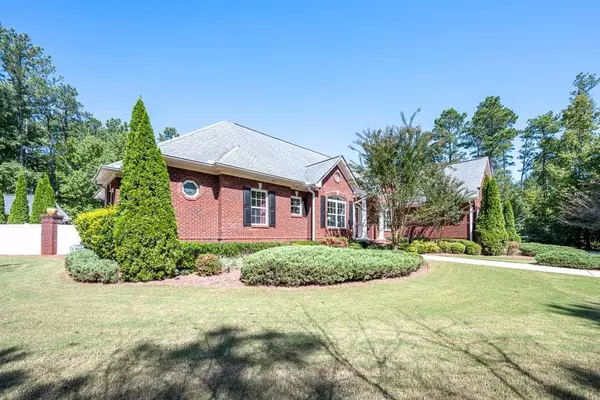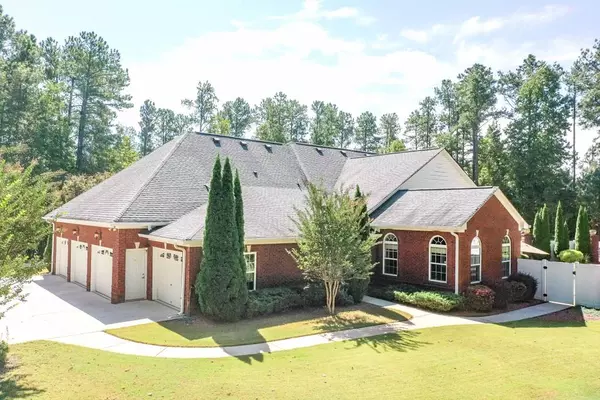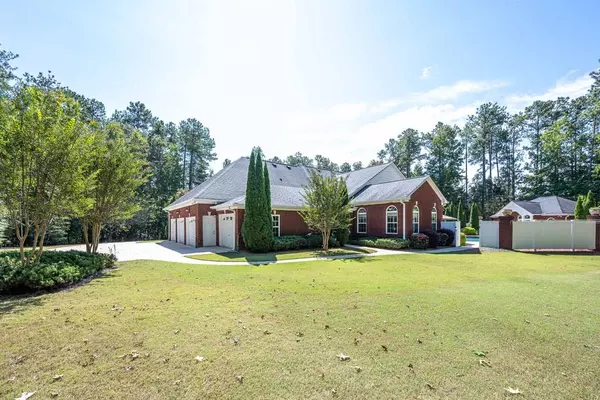$590,000
$619,000
4.7%For more information regarding the value of a property, please contact us for a free consultation.
9228 E Carroll RD Whitesburg, GA 30185
3 Beds
2.5 Baths
4,072 SqFt
Key Details
Sold Price $590,000
Property Type Single Family Home
Sub Type Single Family Residence
Listing Status Sold
Purchase Type For Sale
Square Footage 4,072 sqft
Price per Sqft $144
Subdivision Fairplay
MLS Listing ID 6785475
Sold Date 04/15/21
Style Ranch, Traditional
Bedrooms 3
Full Baths 2
Half Baths 1
Construction Status Resale
HOA Y/N No
Originating Board FMLS API
Year Built 2004
Annual Tax Amount $1,693
Tax Year 2019
Lot Size 7.330 Acres
Acres 7.33
Property Description
This Custom-Built, 4-Sided Brick Home Is A Mere 1/2 Hour From Hartsfield Jackson. Follow The Gated Driveway While Taking In The Professionally Landscaped Grounds. Arrive At A Brick Inlaid Medallion Embellishing Your New Luxurious Home. Continue To The 4-Bay Garage With Golf Cart/Workshop Stall. Welcome Home! Exterior Trapezoidal Detailing Complements The Home's Interior Design, An Impeccable Touch Of A Home Builder Owner. Inside, Enjoy The Open Floorplan/Split Bdrm Plan Enhanced w/High-End Lighting, Hdwd Flrs, Built-In Speaker System & Heavy Trim Pkg, Including Coffered & Trey Ceilings. Warm-Toned Kitchen Cabinets Pair Nicely w/Granite Countertops & SS Appliances. The Eat-In Kitchen Hosts A Dual Function Island For Prepping & Cooking On A 5-Burner Cooktop. The Owner's Suite Boasts A 12' Ceiling & The Marble Ensuite Has A Massive Shower, Step-Up Garden Tub, 2 Walk-In Closets, 2 Separate Sink Vanities & A Makeup Vanity. Utility Areas Include A Walk-In Pantry, Mud Rm, Laundry Rm, Huge Storage Rm & Exercise Rm. In Addition To The 2 Bdrm, 1 Bath Family Wing, The Home Has A Stunning Powder Rm & A Sun-Filled Office. The Greatroom w/Gas Log Fireplace Draws You Out To A Breathtaking Oasis Where A Heated Pebble Tec Pool w/Hot Tub, Waterfall & Tanning Ledge Is Centerpiece. The Spa-Like Setting Incl A Shady Back Porch For Relaxing, Cement Patio Areas For Dining & A 4-Sided Brick A/C Pool House w/Full Bath For Entertaining. Add'l Amenities: Premier Schools, Termite Warranty, 5-Zone HVAC w/Progressive Media Air Cleaner, Lawn Irrigation, Recirculating Hot Water & Copper Plumbing. See This Impeccable Home Today!
Location
State GA
County Douglas
Area 91 - Douglas County
Lake Name None
Rooms
Bedroom Description Master on Main, Oversized Master, Sitting Room
Other Rooms None
Basement Crawl Space
Main Level Bedrooms 3
Dining Room Separate Dining Room
Interior
Interior Features High Ceilings 10 ft Main, Bookcases, Coffered Ceiling(s), Double Vanity, Disappearing Attic Stairs, Beamed Ceilings, His and Hers Closets, Other, Tray Ceiling(s), Walk-In Closet(s)
Heating Electric, Forced Air
Cooling Central Air
Flooring Carpet, Ceramic Tile, Hardwood
Fireplaces Number 1
Fireplaces Type Gas Log, Great Room
Window Features Insulated Windows
Appliance Dishwasher, Electric Cooktop, Electric Oven, Microwave
Laundry Laundry Room
Exterior
Exterior Feature Garden, Private Yard
Garage Attached, Garage Door Opener, Garage, Level Driveway, Garage Faces Side
Garage Spaces 3.0
Fence Back Yard, Privacy, Vinyl
Pool Gunite, Heated, In Ground
Community Features None
Utilities Available Electricity Available, Phone Available, Water Available
Waterfront Description None
View Rural
Roof Type Composition
Street Surface Paved
Accessibility None
Handicap Access None
Porch Covered, Deck, Patio
Total Parking Spaces 3
Private Pool true
Building
Lot Description Back Yard, Level, Landscaped, Private, Wooded, Front Yard
Story One
Sewer Septic Tank
Water Public
Architectural Style Ranch, Traditional
Level or Stories One
Structure Type Brick 4 Sides
New Construction No
Construction Status Resale
Schools
Elementary Schools South Douglas
Middle Schools Fairplay
High Schools Alexander
Others
Senior Community no
Restrictions false
Tax ID 01580350020
Special Listing Condition None
Read Less
Want to know what your home might be worth? Contact us for a FREE valuation!

Our team is ready to help you sell your home for the highest possible price ASAP

Bought with Atlanta Communities






