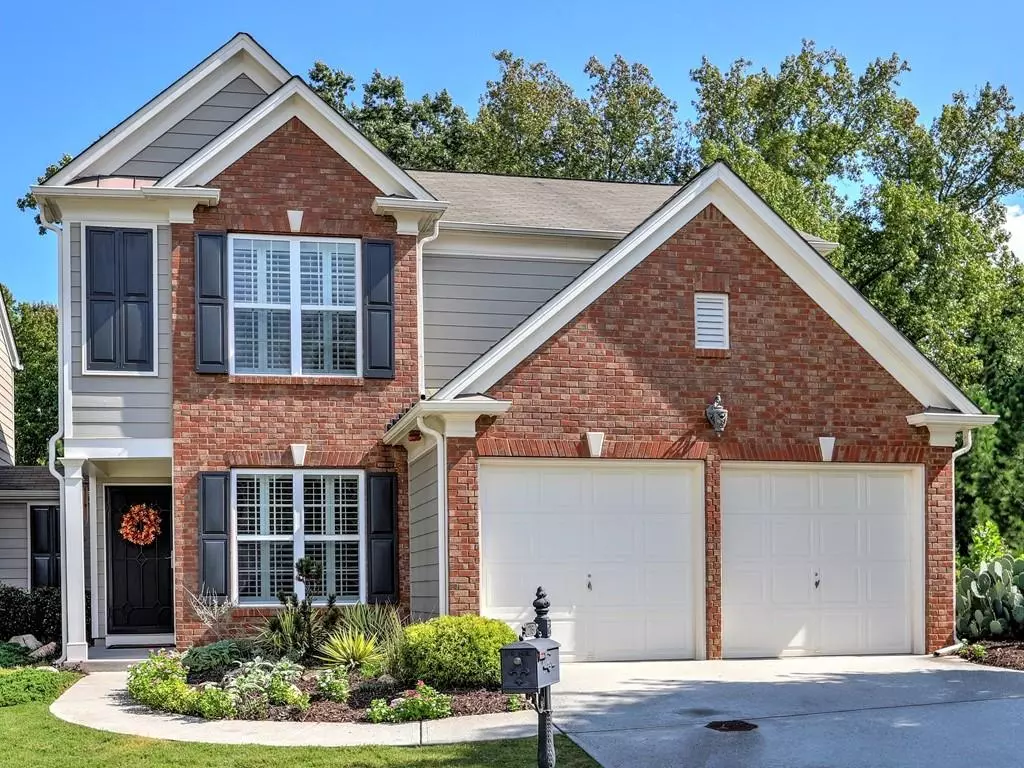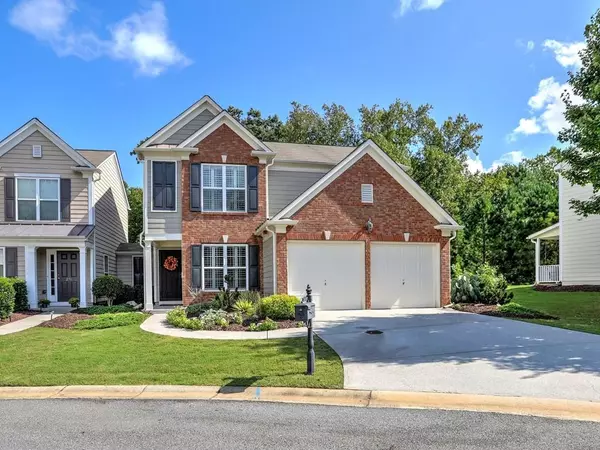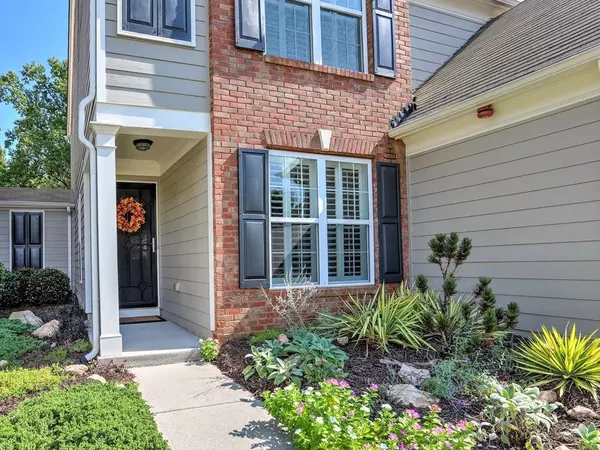$283,000
$279,900
1.1%For more information regarding the value of a property, please contact us for a free consultation.
273 Balaban CIR Woodstock, GA 30188
4 Beds
2.5 Baths
1,878 SqFt
Key Details
Sold Price $283,000
Property Type Townhouse
Sub Type Townhouse
Listing Status Sold
Purchase Type For Sale
Square Footage 1,878 sqft
Price per Sqft $150
Subdivision Woodlands
MLS Listing ID 6787866
Sold Date 11/05/20
Style Townhouse, Traditional
Bedrooms 4
Full Baths 2
Half Baths 1
Construction Status Resale
HOA Fees $71
HOA Y/N Yes
Originating Board FMLS API
Year Built 2008
Annual Tax Amount $2,654
Tax Year 2019
Lot Size 1.000 Acres
Acres 1.0
Property Description
WOW!!!! Beautiful Townhome in sought after Woodlands! One of the best lots in the views section!! Private cul-de-sac lot that backs up to tons of privacy with quick access to hiking trail. Fabulous curb appeal with storm/screen front door with wrought Iron spindles. Open Family room with new windows, hardwood floors, fireplace and mantle, dining room area with sliding glass doors out to back patio, open kitchen overlooking family room with breakfast bar, stainless appliances including a quiet Bosch dishwasher, recessed lighting, breakfast area, pantry and powder room. Custom plantation shutters on front of home and side windows. Master suite with renovated bathroom with walk in shower with schluter shower system, hansgrohe shower head, teak folding bench seat, premium Schluter heated floor system with digital control and a heated towel rack, handicapped friendly (shower and commode area), new counter tops with built-in vanity, sinks and top of the line faucets and hardware, three additional bedrooms on upper level, full bathroom with framed mirror, laundry room on upper level with cabinets and hanging rack. Extended patio overlooking private wooded backyard with professional landscaping designed for drought tolerance, retaining wall with rock and attached storage unit. and extra parking area. Whole house sprinkler system and more. Resort like amenities, two pools, one with waterslide and kids water play area, 10 Lighted tennis courts, walking/nature trails, volleyball, and basketball courts, park, playground and picnic area. This home is immaculate with lots of upgrades, bring your picky buyers! Upgrades galore!
Location
State GA
County Cherokee
Area 113 - Cherokee County
Lake Name None
Rooms
Bedroom Description Split Bedroom Plan, Other
Other Rooms None
Basement None
Dining Room Open Concept, Separate Dining Room
Interior
Interior Features Entrance Foyer, High Ceilings 9 ft Main, Permanent Attic Stairs, Tray Ceiling(s), Walk-In Closet(s)
Heating Forced Air, Natural Gas
Cooling Ceiling Fan(s)
Flooring Carpet, Hardwood
Fireplaces Number 1
Fireplaces Type Family Room
Window Features Plantation Shutters
Appliance Dishwasher, Disposal, Gas Cooktop, Gas Oven, Gas Water Heater, Microwave, Self Cleaning Oven, Other
Laundry Laundry Room, Upper Level
Exterior
Exterior Feature Garden
Garage Attached, Driveway, Garage, Garage Door Opener
Garage Spaces 2.0
Fence None
Pool None
Community Features Homeowners Assoc, Near Schools, Near Shopping, Near Trails/Greenway, Park, Playground, Pool, Sidewalks, Street Lights, Swim Team, Tennis Court(s)
Utilities Available Cable Available, Electricity Available, Natural Gas Available, Phone Available, Sewer Available, Underground Utilities, Water Available
Waterfront Description None
View Other
Roof Type Composition
Street Surface Concrete
Accessibility Stair Lift
Handicap Access Stair Lift
Porch Patio
Total Parking Spaces 2
Building
Lot Description Cul-De-Sac, Front Yard, Landscaped, Private, Wooded
Story Two
Sewer Public Sewer
Water Public
Architectural Style Townhouse, Traditional
Level or Stories Two
Structure Type Cement Siding, Frame
New Construction No
Construction Status Resale
Schools
Elementary Schools Little River
Middle Schools Mill Creek
High Schools River Ridge
Others
HOA Fee Include Maintenance Structure, Maintenance Grounds, Reserve Fund, Swim/Tennis, Termite
Senior Community no
Restrictions false
Tax ID 15N24T 109
Ownership Fee Simple
Financing no
Special Listing Condition None
Read Less
Want to know what your home might be worth? Contact us for a FREE valuation!

Our team is ready to help you sell your home for the highest possible price ASAP

Bought with Solid Source Realty, Inc.






