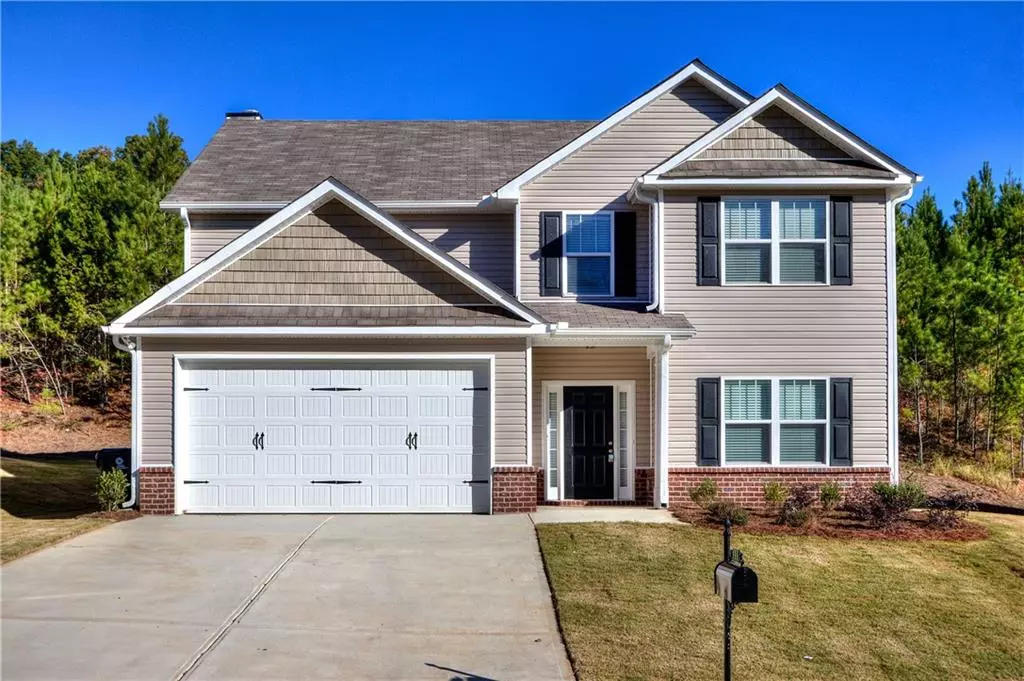$232,500
$229,900
1.1%For more information regarding the value of a property, please contact us for a free consultation.
18 Chimney Springs DR SW Cartersville, GA 30120
4 Beds
2.5 Baths
0.29 Acres Lot
Key Details
Sold Price $232,500
Property Type Single Family Home
Sub Type Single Family Residence
Listing Status Sold
Purchase Type For Sale
Subdivision Hickory Springs
MLS Listing ID 6795943
Sold Date 02/26/21
Style Traditional
Bedrooms 4
Full Baths 2
Half Baths 1
Construction Status New Construction
HOA Fees $300
HOA Y/N Yes
Originating Board FMLS API
Year Built 2020
Tax Year 2019
Lot Size 0.290 Acres
Acres 0.29
Property Description
Hickory Springs Plan (522-29) offers 4 Bedrooms/2.5 Baths. Formal Dining. Kitchen has granite Counter tops/pantry/breakfast room. Family Room with fireplace. Powder Room for guests. Master with nice master bath offering two vanities/separate tub-shower/two over sized walk in closets. Laundry Room. Bedrooms 2-3-4 with full bath. This home is conveniently located to medical-shopping-interstate.
New Home with lots of room. Seller contributions of $3,000 if preferred lender used by buyer. Completion estimated January 2021. The refrigerator and blinds are not standard features. Agents, we make this a smooth seamless experience- We are here for you and your buyers through the home buying/building process! We use GAR New construction forms. Please note Photos of actual house may differ as we have uploaded photos to give you pictures of finished product.
Location
State GA
County Bartow
Area 202 - Bartow County
Lake Name None
Rooms
Bedroom Description Other
Other Rooms None
Basement Crawl Space
Dining Room Separate Dining Room
Interior
Interior Features Entrance Foyer, His and Hers Closets, Walk-In Closet(s)
Heating Natural Gas
Cooling Central Air
Flooring Carpet, Other
Fireplaces Number 1
Fireplaces Type Family Room
Window Features None
Appliance Dishwasher, Electric Range, Microwave
Laundry Laundry Room
Exterior
Exterior Feature Other
Garage Attached, Garage
Garage Spaces 2.0
Fence None
Pool None
Community Features Clubhouse, Homeowners Assoc, Playground, Pool
Utilities Available Electricity Available, Natural Gas Available
Waterfront Description None
View Other
Roof Type Composition
Street Surface Paved
Accessibility None
Handicap Access None
Porch Covered, Front Porch
Total Parking Spaces 2
Building
Lot Description Landscaped
Story Two
Sewer Public Sewer
Water Public
Architectural Style Traditional
Level or Stories Two
Structure Type Cement Siding
New Construction No
Construction Status New Construction
Schools
Elementary Schools Mission Road
Middle Schools Woodland - Bartow
High Schools Woodland - Bartow
Others
Senior Community no
Restrictions false
Tax ID 0071U 0002 055
Special Listing Condition None
Read Less
Want to know what your home might be worth? Contact us for a FREE valuation!

Our team is ready to help you sell your home for the highest possible price ASAP

Bought with Keller Williams Realty Partners






