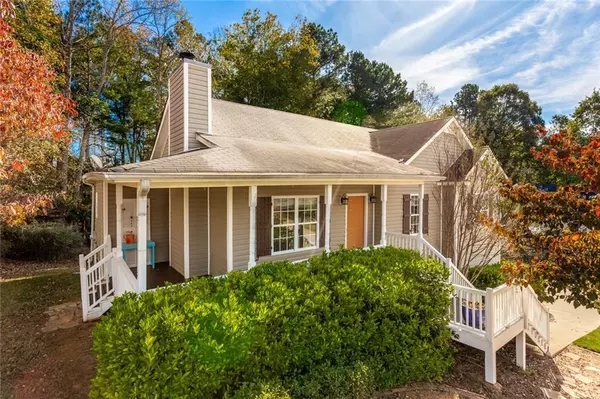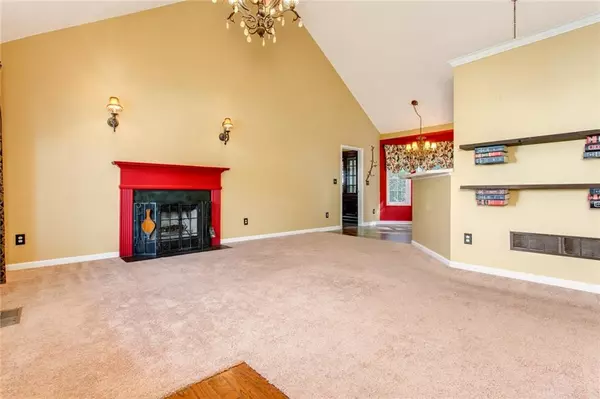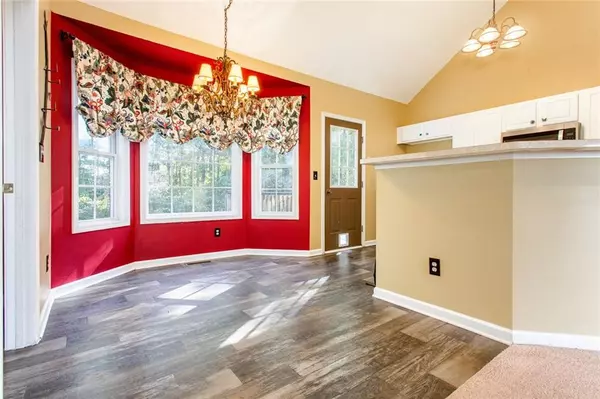$205,000
$195,000
5.1%For more information regarding the value of a property, please contact us for a free consultation.
160 Greenway DR Dallas, GA 30157
3 Beds
2 Baths
1,420 SqFt
Key Details
Sold Price $205,000
Property Type Single Family Home
Sub Type Single Family Residence
Listing Status Sold
Purchase Type For Sale
Square Footage 1,420 sqft
Price per Sqft $144
Subdivision Hickory Ridge
MLS Listing ID 6805492
Sold Date 12/18/20
Style Ranch, Traditional
Bedrooms 3
Full Baths 2
Construction Status Resale
HOA Y/N No
Originating Board FMLS API
Year Built 2002
Annual Tax Amount $1,853
Tax Year 2019
Lot Size 0.460 Acres
Acres 0.46
Property Description
Come one, come all to this Dallas beauty! From the extended wrap-around front porch, step into this 3 Bed 2 Bath Ranch over a full basement featuring abundant natural light, cathedral ceilings, and a layout designed for easy living & entertaining. This open concept incorporates a welcoming living room with a fireplace ready to provide comfort and warmth this winter, a dining room that flows through into the kitchen and out to your private rear deck. The master bedroom, complete with a custom walk-in closet and ensuite, ensures you have a private space to enjoy! Across the hall, you’ll find 2 roomy & bright bedrooms and a full guest bath. The unfinished basement is waiting for your ideas and ready for more. Your pets will love it here with their own special backyard and access to their private kennel chalet. There is plenty of parking between your 2 car-garage and extended driveway. Get ready to love life in your private backyard with endless possibilities! You'll feel the warm sense of community and be only moments to shops, eateries, and schools this home provides all the elements for relaxing, comfortable, and easy-care living. This is the ideal place to call home. Be prepared for this to be ‘love at first sight’.What are you waiting for, this one is a must-see!
Location
State GA
County Paulding
Area 192 - Paulding County
Lake Name None
Rooms
Bedroom Description Master on Main
Other Rooms None
Basement Daylight, Driveway Access, Full, Interior Entry, Unfinished
Main Level Bedrooms 3
Dining Room Open Concept
Interior
Interior Features Cathedral Ceiling(s), High Ceilings 9 ft Main, High Ceilings 10 ft Lower, Walk-In Closet(s)
Heating Central, Electric, Forced Air
Cooling Central Air
Flooring Carpet, Sustainable, Vinyl
Fireplaces Number 1
Fireplaces Type Family Room, Living Room
Window Features Shutters
Appliance Dishwasher, Electric Oven, Electric Range, Electric Water Heater, Microwave
Laundry Lower Level
Exterior
Exterior Feature Private Front Entry, Private Rear Entry
Garage Driveway, Garage, Garage Faces Side
Garage Spaces 2.0
Fence Back Yard, Fenced, Wood
Pool None
Community Features Near Schools, Near Shopping, Near Trails/Greenway
Utilities Available Cable Available, Electricity Available, Phone Available, Water Available
View City
Roof Type Composition
Street Surface Paved
Accessibility Accessible Entrance
Handicap Access Accessible Entrance
Porch Deck, Front Porch, Rear Porch, Side Porch
Total Parking Spaces 6
Building
Lot Description Back Yard, Landscaped, Wooded
Story One
Sewer Septic Tank
Water Public
Architectural Style Ranch, Traditional
Level or Stories One
Structure Type Vinyl Siding
New Construction No
Construction Status Resale
Schools
Elementary Schools Lillian C. Poole
Middle Schools South Paulding
High Schools Paulding County
Others
Senior Community no
Restrictions false
Tax ID 050466
Special Listing Condition None
Read Less
Want to know what your home might be worth? Contact us for a FREE valuation!

Our team is ready to help you sell your home for the highest possible price ASAP

Bought with Keller Williams Realty Signature Partners






