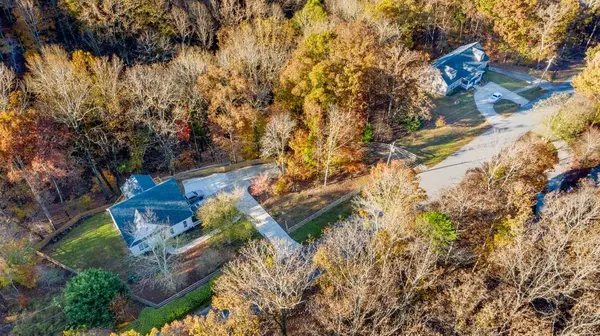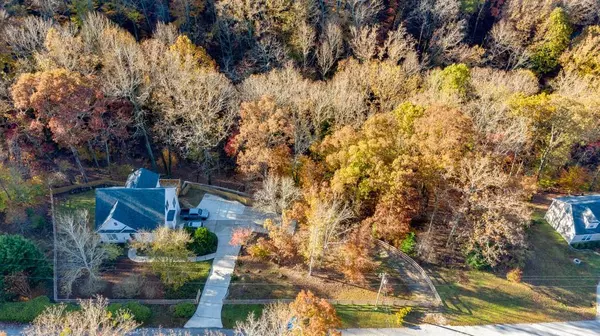$385,000
$399,900
3.7%For more information regarding the value of a property, please contact us for a free consultation.
3177 Manor RDG Gainesville, GA 30506
3 Beds
2.5 Baths
2,034 SqFt
Key Details
Sold Price $385,000
Property Type Single Family Home
Sub Type Single Family Residence
Listing Status Sold
Purchase Type For Sale
Square Footage 2,034 sqft
Price per Sqft $189
Subdivision Lanier Northwest
MLS Listing ID 6808805
Sold Date 12/18/20
Style Cape Cod
Bedrooms 3
Full Baths 2
Half Baths 1
Construction Status Resale
HOA Y/N No
Originating Board FMLS API
Year Built 2004
Annual Tax Amount $2,129
Tax Year 2020
Lot Size 1.390 Acres
Acres 1.39
Property Description
ARE YOU READY FOR LAKE VIEWS YEAR ROUND? Then this sought after neighborhood is for you! Sitting on nearly 1.5 acres, this home boasts beauty and tranquility all in one! BRAND NEW EXT/INT PAINT, CARPET, FIXTURES, FENCE, LANDSCAPING & EVEN MORE w/ MODERN UPDATES THROUGHOUT! MINUTES to LAKE LANIER Boat Ramp & Marina! This completely fenced in & private property greets you with TWO gated drives, a BONUS ROOM IN ADDITION TO 3 FULL BEDROOMS, MASTER ON MAIN level, two secondary bedrooms upstairs. 2-car garage w/ completed & spacious gym! Upgrades show like model home! No HOA Quick drive to 400, 985, shopping, dining AND the mountains. This is lake living at its finest!! Property consists of two lots, could be subdivided, or turn lot 2 into pool and pool house!! Come see today!!
Location
State GA
County Hall
Area 262 - Hall County
Lake Name Lanier
Rooms
Bedroom Description Master on Main
Other Rooms None
Basement Daylight, Driveway Access, Partial
Main Level Bedrooms 1
Dining Room Open Concept
Interior
Interior Features Double Vanity, High Ceilings 10 ft Main, High Speed Internet, Walk-In Closet(s)
Heating Central
Cooling Ceiling Fan(s), Central Air
Flooring Hardwood
Fireplaces Number 1
Fireplaces Type Gas Log, Living Room, Masonry
Window Features None
Appliance Dishwasher, Double Oven, Electric Oven, Electric Range, Microwave
Laundry Laundry Room, Upper Level
Exterior
Exterior Feature Private Yard, Private Front Entry, Rear Stairs
Garage Attached, Driveway, Garage, Parking Pad, RV Access/Parking, Garage Faces Side
Garage Spaces 2.0
Fence Back Yard, Fenced, Front Yard, Wood
Pool None
Community Features None
Utilities Available None
Waterfront Description None
View Mountain(s)
Roof Type Composition
Street Surface None
Accessibility None
Handicap Access None
Porch Deck, Front Porch, Patio, Rear Porch
Total Parking Spaces 2
Building
Lot Description Back Yard, Landscaped, Private, Wooded
Story Three Or More
Sewer Septic Tank
Water Public
Architectural Style Cape Cod
Level or Stories Three Or More
Structure Type Cement Siding
New Construction No
Construction Status Resale
Schools
Elementary Schools Sardis
Middle Schools Chestatee
High Schools Chestatee
Others
Senior Community no
Restrictions false
Tax ID 10047A000084
Special Listing Condition None
Read Less
Want to know what your home might be worth? Contact us for a FREE valuation!

Our team is ready to help you sell your home for the highest possible price ASAP

Bought with Keller Williams Realty Atlanta Partners






