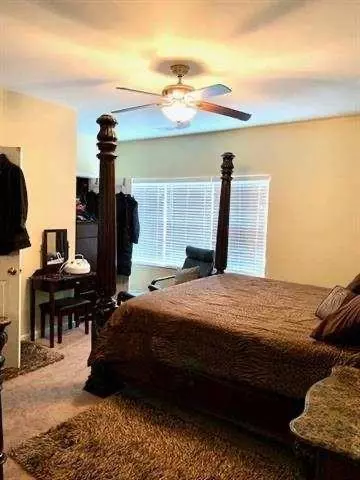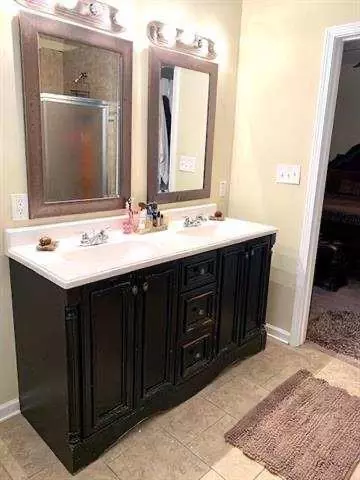$248,000
$249,900
0.8%For more information regarding the value of a property, please contact us for a free consultation.
5834 Cedar Croft LN Lithonia, GA 30058
4 Beds
3 Baths
2,184 SqFt
Key Details
Sold Price $248,000
Property Type Single Family Home
Sub Type Single Family Residence
Listing Status Sold
Purchase Type For Sale
Square Footage 2,184 sqft
Price per Sqft $113
Subdivision Oaks Of Wellborn
MLS Listing ID 6820692
Sold Date 02/05/21
Style Traditional
Bedrooms 4
Full Baths 3
Construction Status Updated/Remodeled
HOA Y/N No
Originating Board FMLS API
Year Built 2016
Annual Tax Amount $1,967
Tax Year 2020
Lot Size 0.700 Acres
Acres 0.7
Property Description
This is the PERFECT HOME for a Large Family!! This split level home features a large updated kitchen with granite counter tops and plenty of 42" inch Stained Cabinets! This open concept home allows you to entertain from the kitchen while viewing your guest in the living room and dining room! Stainless steel appliances are included. The master bedroom is Huge with a double vanity bathroom and walk in closet. Upstairs is complete with 2 additional large secondary rooms and a large hallway bathroom. Downstairs Features a Spacious In-Law/ Teen suite The in-law suite is idealistic for a growing family!! It features a Large bedroom, separate living room, Kitchen with all the appliances,& a spacious laundry room, large enough to fit a full laundry set!! The downstairs can be used as an income producer to off set a young families expenses. The possibilities are endless!! The garage has been convert to a man cave with wet bar, full bathroom, and a separate laundry room!! All of this is located within 25 minutes from downtown Atlanta and all of what the city has to offer!! This homes comes with all the appliances for BOTH KITCHENS!! THE SELLER IS EAGER TO SELL AND WILLING TO NEGOTIATE!! SCHEDULE THROUGH SHOWINGTIME HOME IS OCCUPIED BUT SHOWINGS ARE EASY!! Please submit all offers in PDF format. Please feel free to contact the agent Takia Chambers
Location
State GA
County Dekalb
Area 42 - Dekalb-East
Lake Name None
Rooms
Bedroom Description Master on Main, Oversized Master
Other Rooms None
Basement Driveway Access, Exterior Entry, Finished, Finished Bath, Full, Interior Entry
Dining Room Open Concept, Seats 12+
Interior
Interior Features Double Vanity, Entrance Foyer, Entrance Foyer 2 Story, High Ceilings 9 ft Main, Walk-In Closet(s)
Heating Central
Cooling Ceiling Fan(s), Central Air
Flooring Carpet, Hardwood
Fireplaces Number 1
Fireplaces Type Circulating
Window Features Insulated Windows
Appliance Dishwasher, Disposal, Dryer, Gas Oven, Gas Range, Microwave, Refrigerator, Self Cleaning Oven
Laundry In Basement, In Hall, Laundry Room, Lower Level
Exterior
Exterior Feature Balcony, Private Front Entry, Private Rear Entry, Private Yard
Garage Assigned, Driveway
Fence None
Pool None
Community Features None
Utilities Available Cable Available, Electricity Available, Natural Gas Available
View City
Roof Type Composition
Street Surface Paved
Accessibility None
Handicap Access None
Porch Covered, Front Porch
Total Parking Spaces 2
Building
Lot Description Back Yard, Front Yard, Landscaped, Level
Story Multi/Split
Sewer Public Sewer
Water Public
Architectural Style Traditional
Level or Stories Multi/Split
Structure Type Brick Front, Vinyl Siding
New Construction No
Construction Status Updated/Remodeled
Schools
Elementary Schools Panola Way
Middle Schools Miller Grove
High Schools Miller Grove
Others
Senior Community no
Restrictions false
Tax ID 16 071 01 159
Special Listing Condition None
Read Less
Want to know what your home might be worth? Contact us for a FREE valuation!

Our team is ready to help you sell your home for the highest possible price ASAP

Bought with Keller Williams Realty Atlanta Partners






