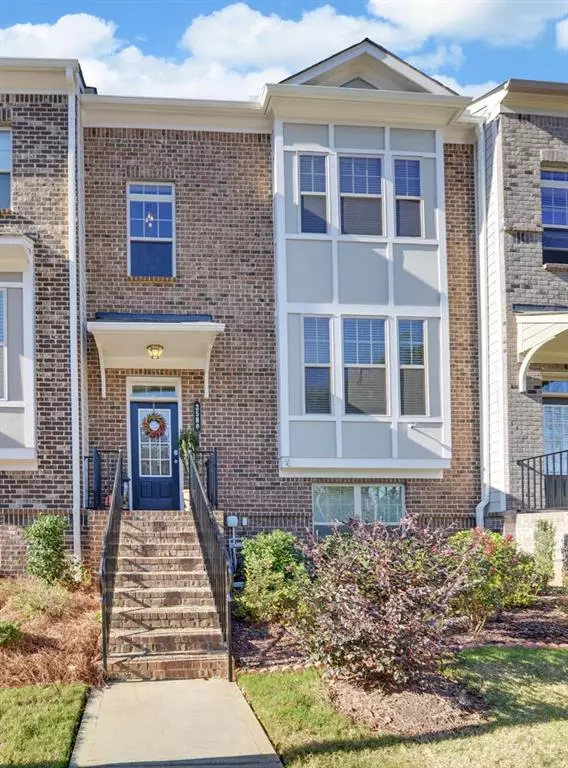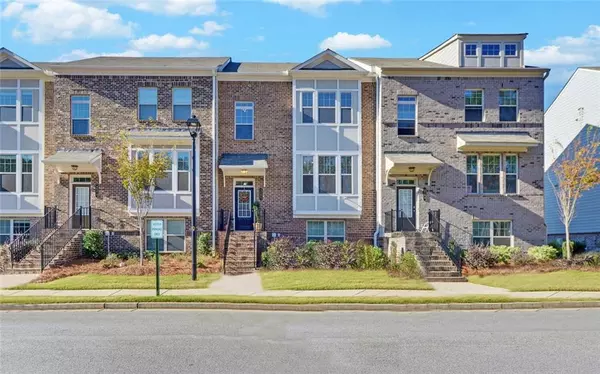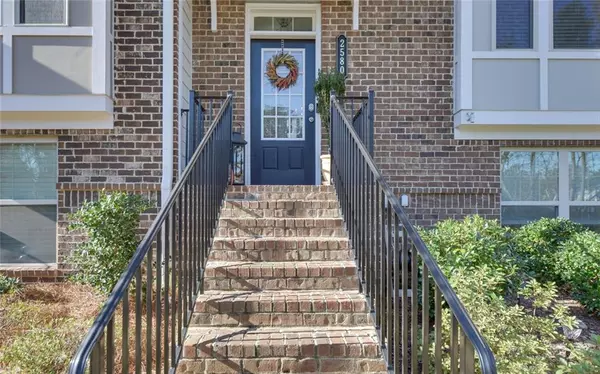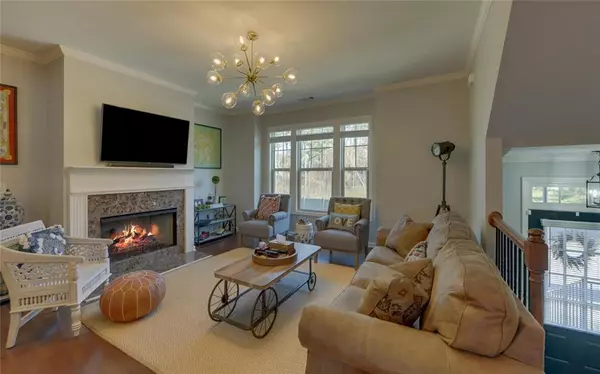$340,000
$340,000
For more information regarding the value of a property, please contact us for a free consultation.
2580 Village Place Dr Duluth, GA 30096
4 Beds
3.5 Baths
1,906 SqFt
Key Details
Sold Price $340,000
Property Type Townhouse
Sub Type Townhouse
Listing Status Sold
Purchase Type For Sale
Square Footage 1,906 sqft
Price per Sqft $178
Subdivision Berkeley Village
MLS Listing ID 6814030
Sold Date 01/11/21
Style Townhouse
Bedrooms 4
Full Baths 3
Half Baths 1
Construction Status Resale
HOA Fees $70
HOA Y/N Yes
Originating Board FMLS API
Year Built 2018
Annual Tax Amount $3,759
Tax Year 2019
Lot Size 2,178 Sqft
Acres 0.05
Property Description
Only 2 Years Young Townhouse with Lots Upgrades, Like Model Home; Large Island Kitchen and Dining Area opens to Great Room**Added Extra Wood Trims and Crown Moldings**Upgraded Lighting throughout & Pluming Fixtures**New Modern Paint Colors**Extensive Wood Floorings**Upgraded quieter Garage Opener System, Security Camera**Great Room overlooks wooded open land**These Unit Facing Open Wooded View, no other units across, most of day indirect Sun-lit bright Unit*Additional Guest Parking and Street Light Located at front**Walk in Distance to Major Shoppings, Parks**
* This unit will go fast! Located Private Section of Interior Lot. **
Location
State GA
County Gwinnett
Area 61 - Gwinnett County
Lake Name None
Rooms
Bedroom Description Split Bedroom Plan
Other Rooms None
Basement None
Dining Room Dining L, Open Concept
Interior
Interior Features Disappearing Attic Stairs, Double Vanity, Entrance Foyer 2 Story, High Ceilings 9 ft Lower, High Ceilings 9 ft Main, High Speed Internet, Tray Ceiling(s), Walk-In Closet(s)
Heating Central, Electric, Heat Pump
Cooling Ceiling Fan(s), Central Air
Flooring Carpet, Ceramic Tile, Hardwood
Fireplaces Number 1
Fireplaces Type Factory Built, Gas Starter, Great Room
Window Features Insulated Windows
Appliance Dishwasher, Disposal, Electric Water Heater, Gas Range, Microwave, Refrigerator, Self Cleaning Oven
Laundry Laundry Room, Lower Level
Exterior
Exterior Feature Private Front Entry
Garage Attached, Drive Under Main Level, Garage, Garage Door Opener, Garage Faces Rear, Level Driveway, Parking Lot
Garage Spaces 2.0
Fence None
Pool None
Community Features Homeowners Assoc, Near Shopping, Park, Pool, Restaurant, Street Lights
Utilities Available Cable Available, Electricity Available, Natural Gas Available, Phone Available, Sewer Available, Underground Utilities, Water Available
View Other
Roof Type Composition
Street Surface Asphalt, Paved
Accessibility Accessible Bedroom, Accessible Electrical and Environmental Controls, Accessible Entrance, Accessible Full Bath, Accessible Hallway(s), Accessible Kitchen, Accessible Kitchen Appliances, Accessible Washer/Dryer
Handicap Access Accessible Bedroom, Accessible Electrical and Environmental Controls, Accessible Entrance, Accessible Full Bath, Accessible Hallway(s), Accessible Kitchen, Accessible Kitchen Appliances, Accessible Washer/Dryer
Porch Deck
Total Parking Spaces 2
Building
Lot Description Front Yard, Landscaped, Level
Story Three Or More
Sewer Public Sewer
Water Public
Architectural Style Townhouse
Level or Stories Three Or More
Structure Type Brick Front, Cement Siding
New Construction No
Construction Status Resale
Schools
Elementary Schools Harris
Middle Schools Duluth
High Schools Duluth
Others
HOA Fee Include Maintenance Grounds, Reserve Fund, Termite
Senior Community no
Restrictions false
Tax ID R6261 199
Ownership Fee Simple
Financing yes
Special Listing Condition None
Read Less
Want to know what your home might be worth? Contact us for a FREE valuation!

Our team is ready to help you sell your home for the highest possible price ASAP

Bought with Selectus Realty, LLC






