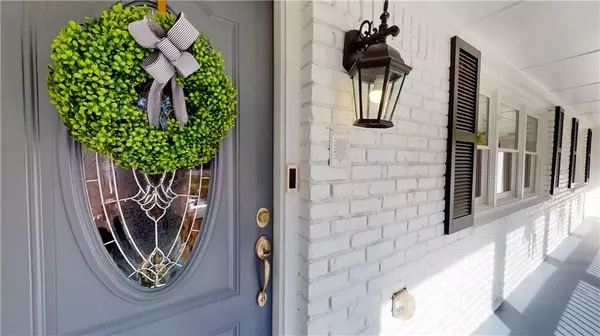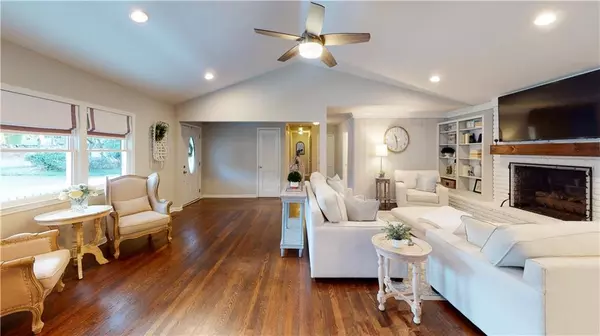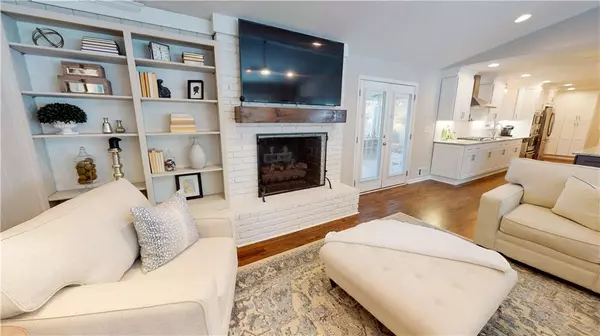$669,000
$675,000
0.9%For more information regarding the value of a property, please contact us for a free consultation.
2053 Street Deville NE Atlanta, GA 30345
5 Beds
3 Baths
4,532 SqFt
Key Details
Sold Price $669,000
Property Type Single Family Home
Sub Type Single Family Residence
Listing Status Sold
Purchase Type For Sale
Square Footage 4,532 sqft
Price per Sqft $147
Subdivision Briarcliff Woods
MLS Listing ID 6819921
Sold Date 02/25/21
Style Ranch
Bedrooms 5
Full Baths 3
Construction Status Updated/Remodeled
HOA Fees $25
HOA Y/N Yes
Originating Board FMLS API
Year Built 1961
Annual Tax Amount $6,659
Tax Year 2020
Lot Size 0.600 Acres
Acres 0.6
Property Description
Run to this Gem... Not kidding! Be in one of the hottest locations inside the Perimeter! Beautiful home located on quiet street in sought-after Oak Grove & Lakeside school district. This house has it ALL: Upgrades, Location w/in active neighborhood, Multiple Spaces to relax or entertain indoors & out, Ranch floor plan w/ bonus space in basement & tons of storage space! No corner has been cut & no expense spared on this 5B/3B! Upgrades include: Kitchen & dining renovation w/ quartzite counters, shaker cabinets, stainless steel sink, new gas cooktop, vent hood, pot filler, & warming drawer; Lighting from Ballard Designs; Open floor plan; Added pantry w/ cabinetry; Laundry room & storage w/ barn doors; Refinish hardwood floors throughout; Fresh exterior & interior paint; Custom Blinds for windows & doors; Built out water closet in Master Bathroom; brushed nickel hardware in all bathrooms; New ceramic logs with remote control & screen for gas fireplace; Professional baby proofing to all cabinets on main level; Build out lower level w/ new subpanel, additional HVAC unit, wet bar w/ Escada shaker cabinets & self-draining ice maker, additional bedroom, waterproof LVP flooring, multiple closets & two living areas “Ultimate mancave”; Huge unfinished storage space; Ring Camera floodlights & doorbell; Replace & expand entire back deck; HVAC upgrades, Professionally landscaped & custom brick mailbox. Easy access to I-85, I-285, & 400 & easy commute to Emory, CDC, CHOA.
Location
State GA
County Dekalb
Area 52 - Dekalb-West
Lake Name None
Rooms
Bedroom Description Master on Main, Oversized Master
Other Rooms None
Basement Crawl Space, Daylight, Exterior Entry, Finished, Interior Entry, Partial
Main Level Bedrooms 4
Dining Room Open Concept, Seats 12+
Interior
Interior Features Bookcases, Disappearing Attic Stairs, Double Vanity, Entrance Foyer, High Ceilings 10 ft Main, High Speed Internet, His and Hers Closets, Low Flow Plumbing Fixtures, Walk-In Closet(s), Wet Bar
Heating Natural Gas
Cooling Central Air
Flooring Ceramic Tile, Hardwood, Vinyl
Fireplaces Number 1
Fireplaces Type Gas Log, Gas Starter, Living Room
Window Features Insulated Windows
Appliance Dishwasher, Disposal, Electric Oven, Gas Cooktop, Gas Water Heater, Microwave, Refrigerator, Self Cleaning Oven
Laundry Laundry Room, Main Level
Exterior
Exterior Feature Private Front Entry, Private Rear Entry, Private Yard, Other
Garage Attached, Garage, Garage Faces Front, Level Driveway
Garage Spaces 2.0
Fence Back Yard, Fenced
Pool None
Community Features Near Schools, Near Trails/Greenway, Park, Playground, Pool, Street Lights, Swim Team, Tennis Court(s)
Utilities Available Cable Available, Electricity Available, Natural Gas Available, Phone Available, Sewer Available, Water Available
Waterfront Description Creek
View Other
Roof Type Shingle
Street Surface Asphalt
Accessibility None
Handicap Access None
Porch Deck, Enclosed, Glass Enclosed, Patio
Total Parking Spaces 2
Building
Lot Description Back Yard, Flood Plain, Front Yard, Landscaped, Level, Private
Story Two
Sewer Public Sewer
Water Public
Architectural Style Ranch
Level or Stories Two
Structure Type Brick 4 Sides, Cement Siding
New Construction No
Construction Status Updated/Remodeled
Schools
Elementary Schools Oak Grove - Dekalb
Middle Schools Henderson - Dekalb
High Schools Lakeside - Dekalb
Others
Senior Community no
Restrictions false
Tax ID 18 204 04 052
Special Listing Condition None
Read Less
Want to know what your home might be worth? Contact us for a FREE valuation!

Our team is ready to help you sell your home for the highest possible price ASAP

Bought with Coldwell Banker Realty






