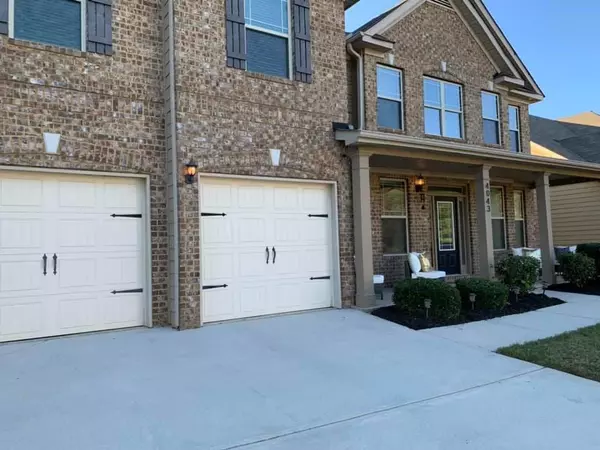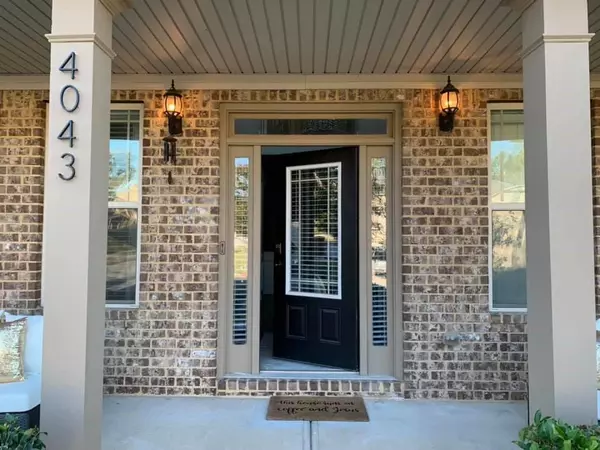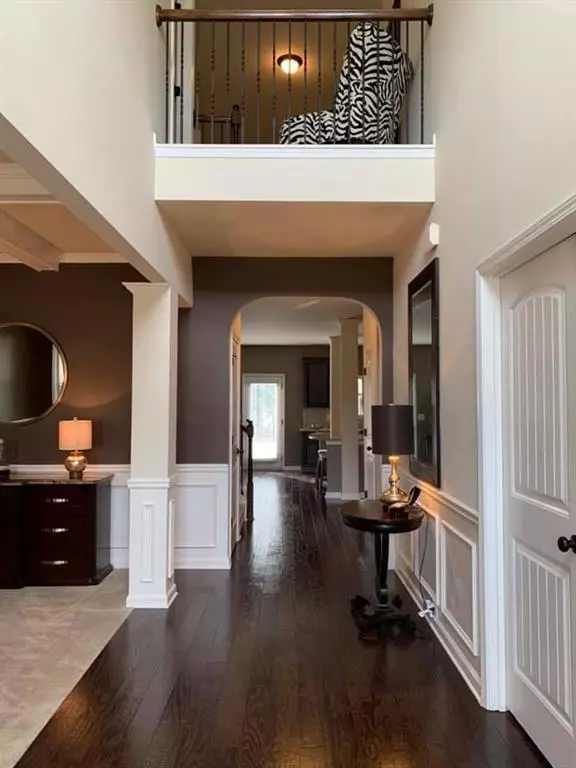$365,000
$375,000
2.7%For more information regarding the value of a property, please contact us for a free consultation.
4043 DINMONT CHASE Atlanta, GA 30349
5 Beds
4 Baths
3,784 SqFt
Key Details
Sold Price $365,000
Property Type Single Family Home
Sub Type Single Family Residence
Listing Status Sold
Purchase Type For Sale
Square Footage 3,784 sqft
Price per Sqft $96
Subdivision Pittman Park
MLS Listing ID 6803396
Sold Date 01/29/21
Style Traditional
Bedrooms 5
Full Baths 4
Construction Status Resale
HOA Fees $450
HOA Y/N Yes
Originating Board FMLS API
Year Built 2013
Annual Tax Amount $3,242
Tax Year 2019
Lot Size 10,062 Sqft
Acres 0.231
Property Description
Home Sweet Home! SPREAD OUT in this fabulous 5 bedroom 4 full bath abode. Entertainers Paradise, YES! Prepare delicious cuisine in the HUGE Chef's Kitchen complete with OVERSIZED ISLAND.... it will blow your mind! Gleaming hardwood floors run from your two story foyer throughout your kitchen. Upgraded stack stone gas fireplace will delight you in the winter months. Can't get away for vacay? Retreat to your master bedroom which has been appropriately named, The Oasis. This space, plus the en-suite literally encompass one entire side of this mini-mansion!! JUST BEAUTIFUL! Laundry UPSTAIRS! Washer & Dryer STAY! Stainless Steel Appliance Package in kitchen stays. All updated light fixtures and ceiling fans stay. U-Verse Available. Several furniture items can be purchased as well.
Location
State GA
County Fulton
Area 33 - Fulton South
Lake Name None
Rooms
Bedroom Description Oversized Master, Sitting Room
Other Rooms None
Basement None
Main Level Bedrooms 1
Dining Room Seats 12+, Butlers Pantry
Interior
Interior Features Entrance Foyer 2 Story, Coffered Ceiling(s), High Speed Internet, Entrance Foyer, Tray Ceiling(s), Walk-In Closet(s)
Heating Natural Gas, Zoned, Hot Water
Cooling Ceiling Fan(s), Central Air, Zoned
Flooring Carpet, Ceramic Tile, Hardwood
Fireplaces Number 1
Fireplaces Type Family Room, Factory Built, Gas Log
Window Features Storm Window(s)
Appliance Dishwasher, Refrigerator, Gas Range, Microwave, Washer, Dryer
Laundry In Hall, Upper Level
Exterior
Exterior Feature None
Garage Attached, Driveway, Garage, Garage Door Opener, Garage Faces Front, Level Driveway
Garage Spaces 2.0
Fence None
Pool None
Community Features Homeowners Assoc, Playground, Pool, Sidewalks, Street Lights, Tennis Court(s), Near Shopping, Near Schools
Utilities Available Cable Available, Electricity Available, Natural Gas Available, Phone Available, Water Available, Underground Utilities
View Other
Roof Type Shingle
Street Surface Concrete
Accessibility None
Handicap Access None
Porch Covered, Front Porch, Patio
Total Parking Spaces 2
Building
Lot Description Back Yard, Front Yard, Level
Story Two
Sewer Public Sewer
Water Public
Architectural Style Traditional
Level or Stories Two
Structure Type Brick Front
New Construction No
Construction Status Resale
Schools
Elementary Schools Wolf Creek
Middle Schools Sandtown
High Schools Westlake
Others
HOA Fee Include Maintenance Grounds, Reserve Fund, Swim/Tennis
Senior Community no
Restrictions true
Tax ID 09F400001628111
Special Listing Condition None
Read Less
Want to know what your home might be worth? Contact us for a FREE valuation!

Our team is ready to help you sell your home for the highest possible price ASAP

Bought with BHGRE Metro Brokers






