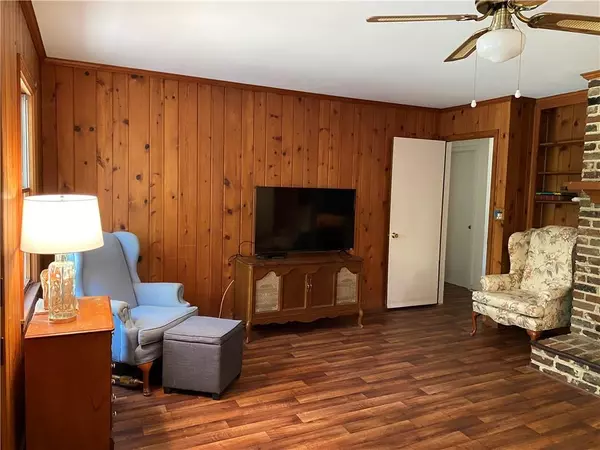$395,000
$375,000
5.3%For more information regarding the value of a property, please contact us for a free consultation.
2150 Eldorado DR NE Atlanta, GA 30345
4 Beds
2.5 Baths
2,808 SqFt
Key Details
Sold Price $395,000
Property Type Single Family Home
Sub Type Single Family Residence
Listing Status Sold
Purchase Type For Sale
Square Footage 2,808 sqft
Price per Sqft $140
Subdivision Briarcliff Woods
MLS Listing ID 6830794
Sold Date 02/26/21
Style Traditional
Bedrooms 4
Full Baths 2
Half Baths 1
Construction Status Resale
HOA Y/N No
Originating Board FMLS API
Year Built 1962
Annual Tax Amount $2,010
Tax Year 2020
Lot Size 0.500 Acres
Acres 0.5
Property Description
Everybody wants one! A great big 1960s ranch on a full, partially-finished full basement. Original owner. Mostly original finishes. This was the home of Dick and Jane (seriously), and this wonderful home raised an incredible family and is now looking for its next incredible family. It wants and needs your love! The potential is phenomenal. You could say it's a little sassy, because the front door and foyer are on basement level with stairs going to main level. From the carport you enter the kitchen. Family room and living room are huge! Master bedroom is huge and has a typical 1960s master bath, but the closet space will blow your mind. Three additional comfortably-sized bedrooms all have large closets. There's vinyl-sheet flooring installed on top of hardwoods that can be restored! Original tile in bathrooms. There's a new hot water heater in basement. Previous one leaked in late 2019 causing all of the flooring in finished area of basement to be removed. New vinyl plank flooring is in the huge bonus (family) room in basement and two other rooms. There's also a fireplace in that big room. Half-bath could easily be enlarged for shower. If you add a shower, then additional room with a large closet could be a fifth bedroom, guest room, or if not, it's the much-needed office everyone is looking for these days. Through the family room back door is what used to be a fabulous pool. As owners aged, they could no longer care for it or use it. Could be easily brought back to a beautiful thing. Needs new mechanicals. This pool loved having all of the young family members around it and in it. They are all grown now. It would love to be brought back to life. Listing agent is related to seller. Home is being SOLD AS-IS.
Location
State GA
County Dekalb
Area 52 - Dekalb-West
Lake Name None
Rooms
Bedroom Description Master on Main, Oversized Master
Other Rooms None
Basement Daylight, Exterior Entry, Finished, Partial
Main Level Bedrooms 4
Dining Room Separate Dining Room
Interior
Interior Features Bookcases, Disappearing Attic Stairs, Entrance Foyer, His and Hers Closets
Heating Forced Air, Natural Gas
Cooling Central Air
Flooring Vinyl
Fireplaces Number 1
Fireplaces Type Family Room, Masonry
Window Features None
Appliance Electric Cooktop, Electric Oven, Gas Water Heater
Laundry Laundry Room, Main Level
Exterior
Exterior Feature Private Rear Entry, Private Yard
Garage Carport, Kitchen Level, Parking Pad
Fence Back Yard
Pool In Ground
Community Features Other
Utilities Available Cable Available, Electricity Available, Natural Gas Available, Sewer Available, Water Available
View Other
Roof Type Composition
Street Surface Asphalt
Accessibility None
Handicap Access None
Porch Patio
Total Parking Spaces 3
Private Pool true
Building
Lot Description Back Yard
Story Two
Sewer Public Sewer
Water Public
Architectural Style Traditional
Level or Stories Two
Structure Type Brick 4 Sides
New Construction No
Construction Status Resale
Schools
Elementary Schools Oak Grove - Dekalb
Middle Schools Henderson - Dekalb
High Schools Lakeside - Dekalb
Others
Senior Community no
Restrictions false
Tax ID 18 204 11 005
Special Listing Condition None
Read Less
Want to know what your home might be worth? Contact us for a FREE valuation!

Our team is ready to help you sell your home for the highest possible price ASAP

Bought with Keller Williams Rlty Consultants






