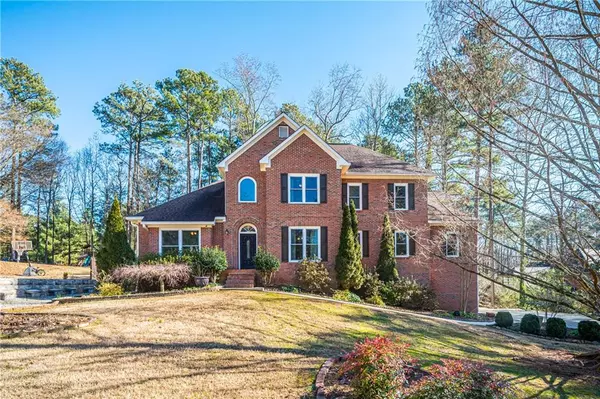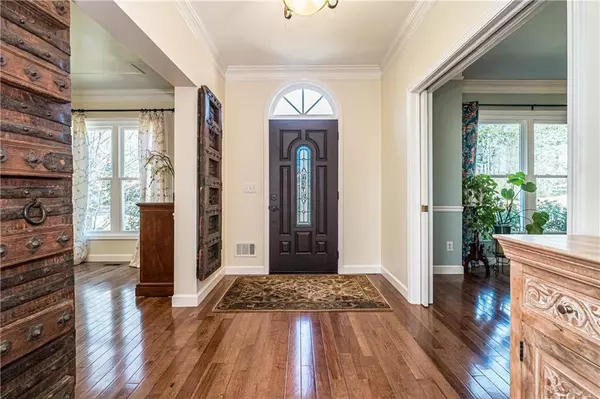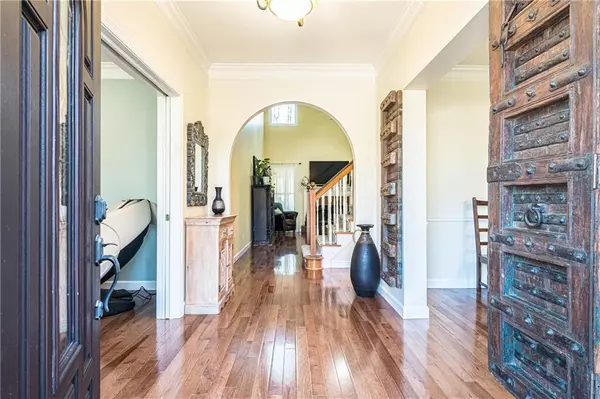$502,100
$419,900
19.6%For more information regarding the value of a property, please contact us for a free consultation.
1703 Dudley DR Woodstock, GA 30188
4 Beds
3.5 Baths
3,599 SqFt
Key Details
Sold Price $502,100
Property Type Single Family Home
Sub Type Single Family Residence
Listing Status Sold
Purchase Type For Sale
Square Footage 3,599 sqft
Price per Sqft $139
Subdivision Twin Lakes
MLS Listing ID 6833753
Sold Date 03/17/21
Style Craftsman, Traditional
Bedrooms 4
Full Baths 3
Half Baths 1
Construction Status Resale
HOA Y/N No
Originating Board FMLS API
Year Built 1993
Annual Tax Amount $3,834
Tax Year 2020
Lot Size 1.000 Acres
Acres 1.0
Property Description
This craftsman house has it all: charm, character, and tons of upgrades including master bathroom with a freestanding tub and custom made closet; newer exterior doors; triple pane energy efficient windows with transferable warranty; new chef kitchen with quartz countertops, marble backsplash, Electrolux main oven, speed cook oven, Bosch dishwasher and LG refrigerator; beautiful hardwood floors on main; whole house water filter and reverse osmosis; central vacuum system; newer Trane HVAC's with transferable lifetime warranty; additional electric subpanel; new door knobs and eye catching light fixtures; fresh interior and exterior paint; newer roof with transferable warranty; rebuilt chimney; fully fenced yard with firepit, cinder block garden beds and fruit trees; new retaining wall and many more outstanding features.
Master on main, bright 2-story living room, spacious office, huge exercise room, big walk-in closets in every bedroom, a lot of storage space, finished basement, well maintained 1 acre lot would please any taste. This unique house is located in the Twin Lakes subdivision but is not part of HOA.
Location
State GA
County Cherokee
Area 113 - Cherokee County
Lake Name None
Rooms
Bedroom Description Master on Main, Split Bedroom Plan
Other Rooms None
Basement Daylight, Driveway Access, Exterior Entry, Finished, Full, Interior Entry
Main Level Bedrooms 1
Dining Room Seats 12+, Separate Dining Room
Interior
Interior Features Cathedral Ceiling(s), Central Vacuum, Double Vanity, Entrance Foyer, High Ceilings 9 ft Main, Walk-In Closet(s)
Heating Central, Natural Gas, Zoned
Cooling Attic Fan, Ceiling Fan(s), Central Air, Zoned
Flooring Carpet, Hardwood
Fireplaces Number 1
Fireplaces Type Factory Built, Gas Starter, Living Room
Window Features Insulated Windows
Appliance Dishwasher, Disposal, Gas Cooktop, Gas Oven, Microwave, Range Hood, Refrigerator, Self Cleaning Oven
Laundry Laundry Room, Main Level
Exterior
Exterior Feature Garden, Private Front Entry, Private Rear Entry
Garage Garage, Garage Door Opener, Garage Faces Side, Level Driveway
Garage Spaces 2.0
Fence Back Yard, Privacy
Pool None
Community Features Near Schools, Near Shopping, Street Lights
Utilities Available Cable Available, Electricity Available, Natural Gas Available, Water Available
Waterfront Description None
View Other
Roof Type Composition
Street Surface Paved
Accessibility None
Handicap Access None
Porch Deck, Rear Porch
Total Parking Spaces 2
Building
Lot Description Back Yard, Front Yard, Landscaped, Level
Story Two
Sewer Septic Tank
Water Public
Architectural Style Craftsman, Traditional
Level or Stories Two
Structure Type Brick Front, Cement Siding
New Construction No
Construction Status Resale
Schools
Elementary Schools Mountain Road
Middle Schools Dean Rusk
High Schools Sequoyah
Others
Senior Community no
Restrictions false
Tax ID 02N03 156 A
Special Listing Condition None
Read Less
Want to know what your home might be worth? Contact us for a FREE valuation!

Our team is ready to help you sell your home for the highest possible price ASAP

Bought with Solid Source Realty, Inc.






