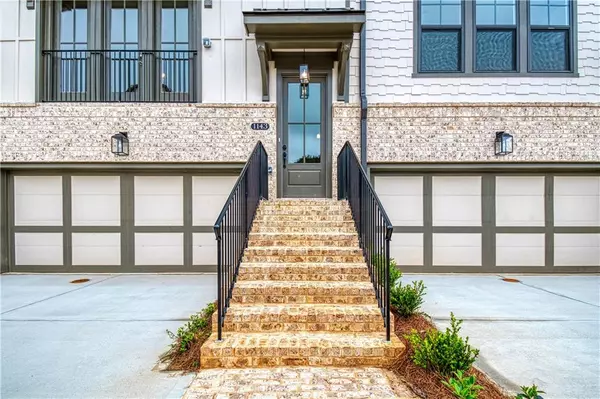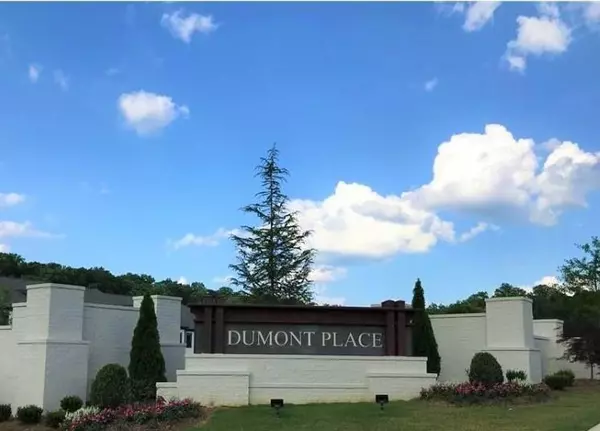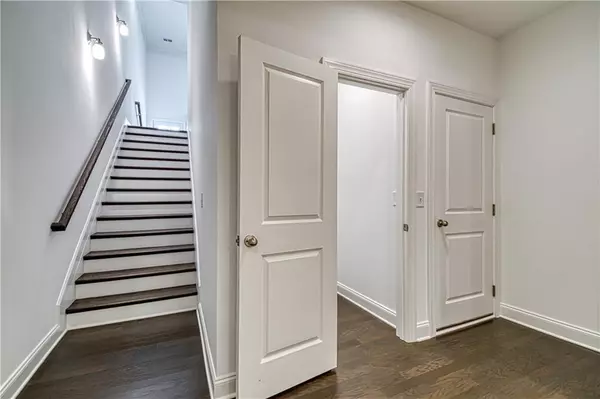$552,417
$511,165
8.1%For more information regarding the value of a property, please contact us for a free consultation.
1153 Provence Lane #15 Decatur, GA 30033
3 Beds
3.5 Baths
3,282 SqFt
Key Details
Sold Price $552,417
Property Type Townhouse
Sub Type Townhouse
Listing Status Sold
Purchase Type For Sale
Square Footage 3,282 sqft
Price per Sqft $168
Subdivision Dumont Place
MLS Listing ID 6783427
Sold Date 08/16/21
Style Craftsman
Bedrooms 3
Full Baths 3
Half Baths 1
Construction Status New Construction
HOA Fees $260
HOA Y/N Yes
Originating Board FMLS API
Year Built 2021
Tax Year 2020
Lot Size 4,356 Sqft
Acres 0.1
Property Description
Welcome home to your beautiful Kempton townhome at Dumont Place! The community is over 90% SOLD! Your spacious oasis awaits! 42in Wellborn cabinetry compliments your eye catching 15 foot island. The chefs kitchen is ready for your entertaining. Huge family room includes a fireplace! Walk out onto your private deck from the family room and enjoy a relaxing evening. Upstairs awaits your Owner's suite with dual vanities, free-standing tub & a large walk in closet. The Kempton is almost 3,300 square feet including a bonus room perfect for a movie room or home office! The Kempton is building now and will be ready for a late Spring closing. Hurry to be able to make some of your own personalized selections!
Location
State GA
County Dekalb
Area 24 - Atlanta North
Lake Name None
Rooms
Bedroom Description Oversized Master
Other Rooms Pool House
Basement None
Dining Room Open Concept
Interior
Interior Features Double Vanity, High Ceilings 9 ft Lower, High Ceilings 9 ft Upper, High Ceilings 10 ft Main
Heating Central, Natural Gas, Zoned
Cooling Zoned
Flooring Carpet, Hardwood
Fireplaces Number 1
Fireplaces Type None
Window Features Insulated Windows
Appliance Dishwasher, Disposal, Gas Range, Microwave
Laundry Upper Level
Exterior
Exterior Feature Balcony, Private Front Entry
Garage Driveway, Garage, Garage Door Opener
Garage Spaces 2.0
Fence None
Pool None
Community Features Gated, Homeowners Assoc, Near Schools, Near Shopping, Near Trails/Greenway, Park, Pool, Sidewalks, Street Lights
Utilities Available Electricity Available, Natural Gas Available
Waterfront Description None
View City
Roof Type Shingle
Street Surface Asphalt
Accessibility None
Handicap Access None
Porch Deck
Total Parking Spaces 2
Building
Lot Description Landscaped
Story Three Or More
Sewer Public Sewer
Water Public
Architectural Style Craftsman
Level or Stories Three Or More
Structure Type Brick Front
New Construction No
Construction Status New Construction
Schools
Elementary Schools Sagamore Hills
Middle Schools Henderson - Dekalb
High Schools Lakeside - Dekalb
Others
HOA Fee Include Maintenance Structure, Maintenance Grounds, Termite
Senior Community no
Restrictions true
Tax ID 18 113 11 164
Ownership Fee Simple
Financing no
Special Listing Condition None
Read Less
Want to know what your home might be worth? Contact us for a FREE valuation!

Our team is ready to help you sell your home for the highest possible price ASAP

Bought with Keller Williams Rlty Consultants






