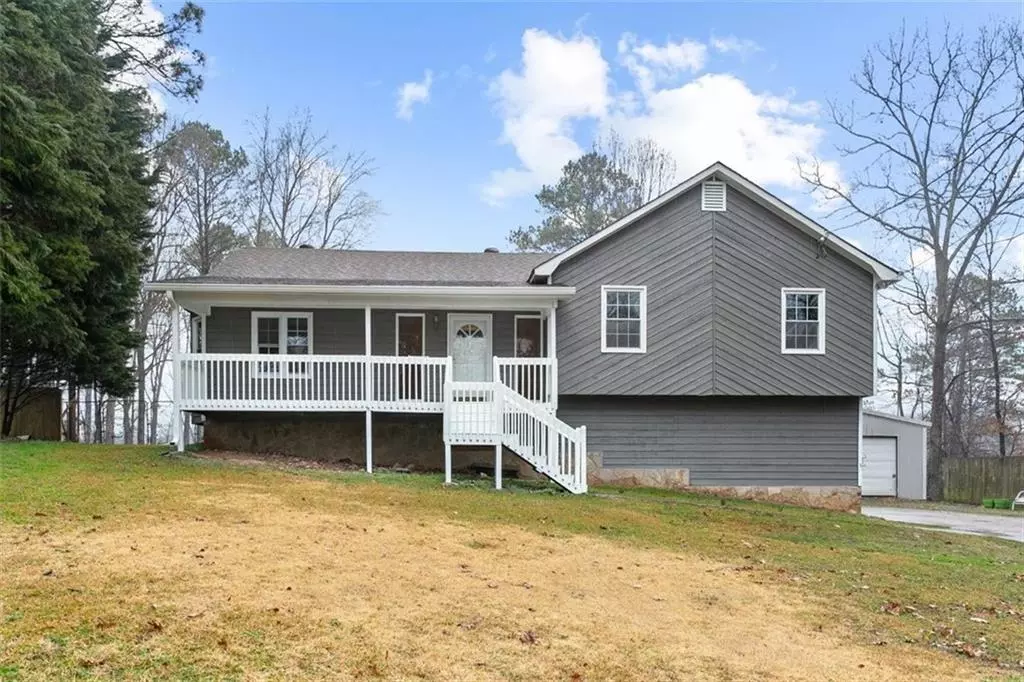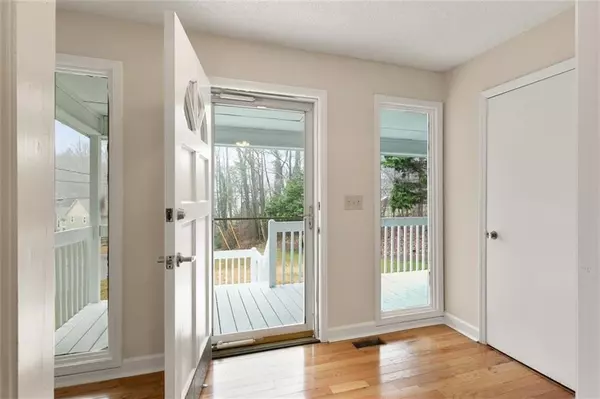$255,000
$249,900
2.0%For more information regarding the value of a property, please contact us for a free consultation.
104 Bethany CT Dallas, GA 30157
3 Beds
2 Baths
1,521 SqFt
Key Details
Sold Price $255,000
Property Type Single Family Home
Sub Type Single Family Residence
Listing Status Sold
Purchase Type For Sale
Square Footage 1,521 sqft
Price per Sqft $167
Subdivision Powder Creek Crossing
MLS Listing ID 6831925
Sold Date 03/17/21
Style Traditional
Bedrooms 3
Full Baths 2
Construction Status Resale
HOA Y/N No
Originating Board FMLS API
Year Built 1986
Annual Tax Amount $2,241
Tax Year 2020
Lot Size 0.580 Acres
Acres 0.58
Property Description
The house you don't want to miss! Freshly painted exterior, interior, front porch and back deck! Spacious 3-bedroom, 2-bath home on a half-acre fully fenced cul-de-sac lot. Relax on your peaceful rocking-chair front porch. Gleaming hardwoods welcome you into the entry foyer, and follow you throughout the home - including all bedrooms. Stainless steel appliances and plenty of cabinet space in the kitchen, which also boasts an eat-in area with a view to the living room. Living room's cathedral ceiling brings the room to life - enjoy the open feel while you curl up in front of the BRAND NEW gas-log inset fireplace. You need workshop space? You got it! Newer detached 30-foot-by-33-foot garage/workshop that is ideal for extra parking, tools or storage space. Giant back deck leads you out the large, fenced backyard. The above ground pool can stay or go. Oversized side-entry attached garage. No HOA - plenty of room for your ATV, boat or RV! This one will go fast!
Location
State GA
County Paulding
Area 191 - Paulding County
Lake Name None
Rooms
Bedroom Description Other
Other Rooms Garage(s)
Basement None
Dining Room Separate Dining Room
Interior
Interior Features Beamed Ceilings, Cathedral Ceiling(s), Entrance Foyer, High Ceilings 9 ft Main, High Ceilings 9 ft Upper, Walk-In Closet(s)
Heating Central, Forced Air
Cooling Ceiling Fan(s), Central Air
Flooring Hardwood
Fireplaces Number 1
Fireplaces Type Family Room
Window Features Insulated Windows
Appliance Dishwasher, Gas Range, Gas Water Heater, Refrigerator
Laundry In Garage
Exterior
Garage Attached, Detached, Driveway, Garage, Garage Faces Side
Garage Spaces 4.0
Fence Back Yard
Pool Above Ground
Community Features None
Utilities Available Cable Available, Electricity Available, Natural Gas Available, Phone Available, Water Available
View Other
Roof Type Composition, Shingle
Street Surface Asphalt
Accessibility None
Handicap Access None
Porch Covered, Deck, Front Porch
Total Parking Spaces 4
Private Pool true
Building
Lot Description Back Yard, Cul-De-Sac, Front Yard
Story Multi/Split
Sewer Septic Tank
Water Public
Architectural Style Traditional
Level or Stories Multi/Split
New Construction No
Construction Status Resale
Schools
Elementary Schools Mcgarity
Middle Schools P.B. Ritch
High Schools East Paulding
Others
Senior Community no
Restrictions false
Tax ID 017723
Special Listing Condition None
Read Less
Want to know what your home might be worth? Contact us for a FREE valuation!

Our team is ready to help you sell your home for the highest possible price ASAP

Bought with RE/MAX Pure






