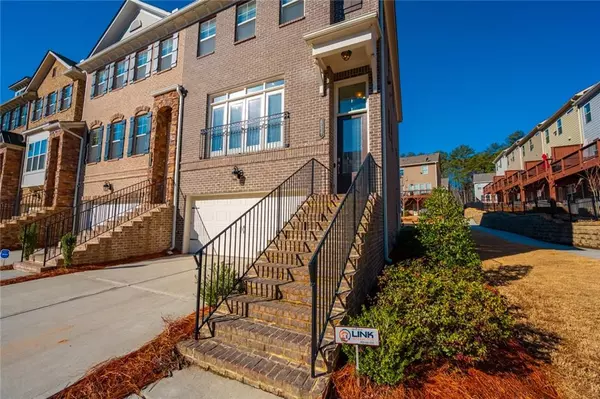$556,000
$565,000
1.6%For more information regarding the value of a property, please contact us for a free consultation.
4117 Townsend LN #68 Dunwoody, GA 30346
3 Beds
3.5 Baths
2,527 SqFt
Key Details
Sold Price $556,000
Property Type Townhouse
Sub Type Townhouse
Listing Status Sold
Purchase Type For Sale
Square Footage 2,527 sqft
Price per Sqft $220
Subdivision Townsend At Perimeter
MLS Listing ID 6841415
Sold Date 03/30/21
Style Contemporary/Modern, Townhouse
Bedrooms 3
Full Baths 3
Half Baths 1
Construction Status Resale
HOA Fees $135
HOA Y/N Yes
Originating Board FMLS API
Year Built 2018
Annual Tax Amount $5,818
Tax Year 2020
Lot Size 1,742 Sqft
Acres 0.04
Property Description
Stunning, better than new townhome in Dunwoody! Don't wait, run to see this well appointed end-unit with gorgeous kitchen featuring massive island, stainless appliances including vent hood, Quartz counters, white custom cabinetry, tons of storage and room for a large kitchen table. The fireside family room is a wonderful place to just hang out or entertain your family & friends. There is even a sweet deck that allows for more room to entertain and grill those gourmet burgers! Head upstairs to the oversized master retreat featuring a convenient sitting/office area. The en suite is just spectacular with huge walk in shower and spa-like amenities. The 2nd floor features an additional bedroom, bath and laundry room. Head downstairs to the finished basement where another guest room and private bath round out this amazing home. The neighborhood amenities are just what you are looking for including a wonderful pool and clubhouse. Don't miss this one! Home faces East.
Location
State GA
County Dekalb
Area 43 - Dekalb-East
Lake Name None
Rooms
Bedroom Description Oversized Master, Sitting Room
Other Rooms None
Basement Daylight, Exterior Entry, Finished, Finished Bath, Full, Interior Entry
Dining Room Open Concept, Seats 12+
Interior
Interior Features Double Vanity, High Ceilings 10 ft Lower, High Ceilings 10 ft Main, High Ceilings 10 ft Upper, High Speed Internet, Walk-In Closet(s)
Heating Forced Air, Natural Gas
Cooling Central Air, Heat Pump, Zoned
Flooring Carpet, Hardwood
Fireplaces Number 1
Fireplaces Type Factory Built, Gas Log, Gas Starter
Window Features Insulated Windows
Appliance Dishwasher, Disposal, Electric Oven, Electric Water Heater, Gas Cooktop, Range Hood, Self Cleaning Oven
Laundry Laundry Room, Upper Level
Exterior
Exterior Feature Private Front Entry, Private Yard, Storage
Garage Garage, Garage Door Opener, Garage Faces Front, Level Driveway
Garage Spaces 2.0
Fence None
Pool None
Community Features Clubhouse, Gated, Homeowners Assoc, Pool
Utilities Available Electricity Available, Natural Gas Available
Waterfront Description None
View Other
Roof Type Composition, Shingle
Street Surface Asphalt
Accessibility None
Handicap Access None
Porch Deck, Front Porch
Total Parking Spaces 2
Building
Lot Description Corner Lot, Landscaped, Level
Story Three Or More
Sewer Public Sewer
Water Public
Architectural Style Contemporary/Modern, Townhouse
Level or Stories Three Or More
Structure Type Brick 3 Sides
New Construction No
Construction Status Resale
Schools
Elementary Schools Dunwoody
Middle Schools Peachtree
High Schools Dunwoody
Others
HOA Fee Include Maintenance Structure, Maintenance Grounds
Senior Community no
Restrictions false
Tax ID 18 347 01 134
Ownership Fee Simple
Financing no
Special Listing Condition None
Read Less
Want to know what your home might be worth? Contact us for a FREE valuation!

Our team is ready to help you sell your home for the highest possible price ASAP

Bought with Origins Real Estate






