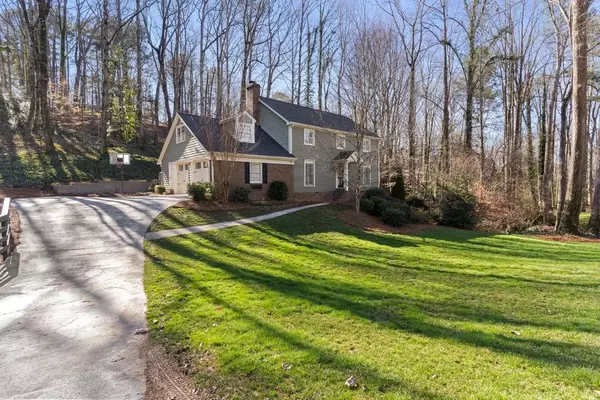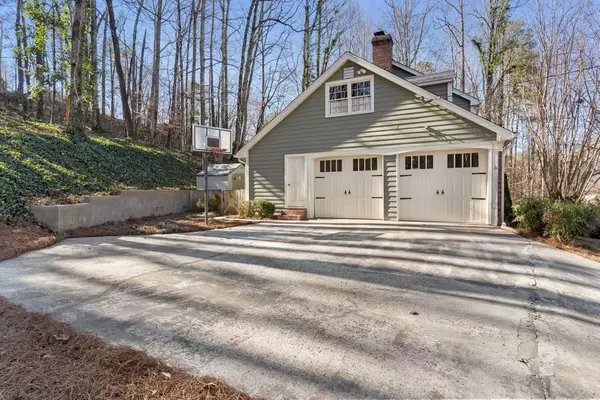$475,000
$515,000
7.8%For more information regarding the value of a property, please contact us for a free consultation.
325 Hunters Glen CT NE Sandy Springs, GA 30328
4 Beds
2.5 Baths
2,777 SqFt
Key Details
Sold Price $475,000
Property Type Single Family Home
Sub Type Single Family Residence
Listing Status Sold
Purchase Type For Sale
Square Footage 2,777 sqft
Price per Sqft $171
Subdivision The Branches
MLS Listing ID 6845739
Sold Date 04/02/21
Style Traditional
Bedrooms 4
Full Baths 2
Half Baths 1
Construction Status Resale
HOA Fees $600
HOA Y/N Yes
Originating Board FMLS API
Year Built 1970
Annual Tax Amount $5,542
Tax Year 2018
Lot Size 0.581 Acres
Acres 0.581
Property Description
This charming home is located on a quiet cul-de-sac in the heart of the Branches community, just a stone's throw away from the clubhouse, pool, and tennis facility. Property has a large, landscaped front yard. Once inside you’ll notice the bright fresh interior paint throughout and gleaming hardwood floors. Gourmet-eat-in kitchen includes stained cabinets, granite countertops, 5-burner gas cooktop, all stainless-steel appliances, a breakfast bar and charming French doors that open to the back patio. Just off the kitchen there's a family room, living room and separate dining room. Laundry/mudroom located off garage entry. Windows are covered with plantation shutters. Home has a great flow and decorative crown molding throughout. All bedrooms are located upstairs, including a private office! The Branches Swim & Tennis Club, which is optional, has wonderful amenities and is located just around the corner on a six-acre wooded site and includes a clubhouse, outdoor two-level Pavilion, swimming pool, tennis courts, playground, social activities and organized swim, dive, and tennis teams. This one will sell fast so don't wait, come and see it today!
Location
State GA
County Fulton
Area 131 - Sandy Springs
Lake Name None
Rooms
Bedroom Description Other
Other Rooms None
Basement None
Dining Room Separate Dining Room
Interior
Interior Features Bookcases, Disappearing Attic Stairs, Entrance Foyer, Other, Walk-In Closet(s)
Heating Forced Air
Cooling Central Air
Flooring Carpet, Ceramic Tile, Hardwood
Fireplaces Number 1
Fireplaces Type Family Room, Great Room, Masonry
Window Features Plantation Shutters
Appliance Dishwasher, Refrigerator, Gas Cooktop, Gas Oven, Microwave
Laundry In Garage, Laundry Room, Mud Room
Exterior
Exterior Feature Other, Private Yard
Garage Attached, Driveway, Garage
Garage Spaces 2.0
Fence None
Pool None
Community Features Clubhouse, Pool, Swim Team, Tennis Court(s)
Utilities Available None
Waterfront Description None
View Other
Roof Type Composition
Street Surface None
Accessibility None
Handicap Access None
Porch Front Porch, Patio
Total Parking Spaces 2
Building
Lot Description Back Yard, Level, Landscaped, Wooded, Front Yard
Story Two
Sewer Public Sewer
Water Public
Architectural Style Traditional
Level or Stories Two
Structure Type Cedar, Frame
New Construction No
Construction Status Resale
Schools
Elementary Schools Woodland - Fulton
Middle Schools Sandy Springs
High Schools North Springs
Others
HOA Fee Include Swim/Tennis
Senior Community no
Restrictions false
Tax ID 17 002100010412
Special Listing Condition None
Read Less
Want to know what your home might be worth? Contact us for a FREE valuation!

Our team is ready to help you sell your home for the highest possible price ASAP

Bought with Lantern Real Estate Group






