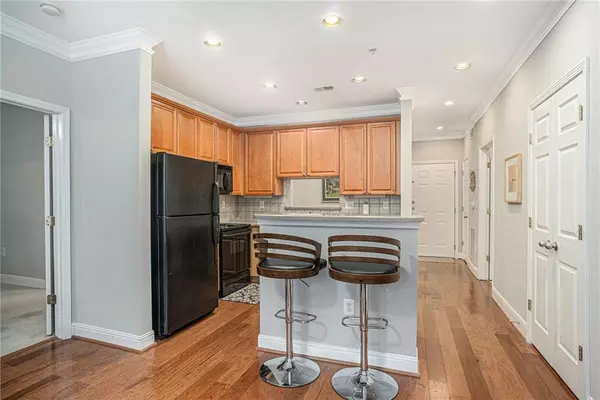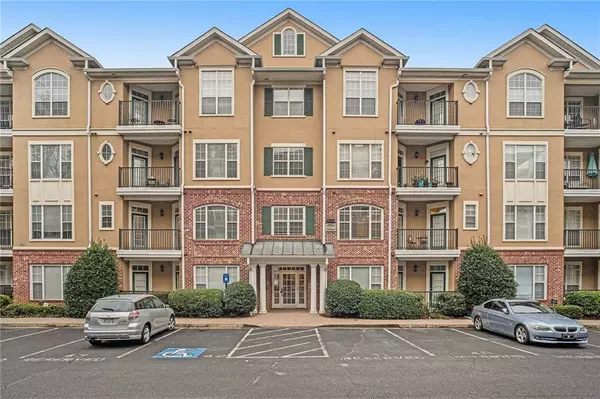$250,000
$250,000
For more information regarding the value of a property, please contact us for a free consultation.
1204 Stratford Commons Decatur, GA 30033
2 Beds
2 Baths
1,201 SqFt
Key Details
Sold Price $250,000
Property Type Condo
Sub Type Condominium
Listing Status Sold
Purchase Type For Sale
Square Footage 1,201 sqft
Price per Sqft $208
Subdivision Stratford On North Decatur
MLS Listing ID 6839782
Sold Date 03/31/21
Style Mid-Rise (up to 5 stories)
Bedrooms 2
Full Baths 2
Construction Status Resale
HOA Fees $344
HOA Y/N Yes
Originating Board FMLS API
Year Built 2002
Annual Tax Amount $4,055
Tax Year 2020
Lot Size 1,014 Sqft
Acres 0.0233
Property Description
Bright and airy 2BR/2BA condo in Decatur! Rich hardwood floors and crown molding throughout with elegant wainscotting detail in dining room. Huge kitchen with pantry and island storage, along with a breakfast bar. Each bedroom is spacious with generous walk in closet and separate tub and shower in bathroom. Enjoy your morning coffee from the relaxing balcony located off the living room. Tons of storage - coat closet, linen closet in guest bedroom, huge walk in closets in both bedrooms, storage closet in covered parking deck area, linen closet in master bathroom! Covered assigned parking included, along with great community amenities such as pool, gym, and clubhouse. Close access to Dekalb Medical Center, Emory, CDC, and Downtown Decatur!
Location
State GA
County Dekalb
Area 52 - Dekalb-West
Lake Name None
Rooms
Bedroom Description Master on Main
Other Rooms None
Basement None
Main Level Bedrooms 2
Dining Room Separate Dining Room
Interior
Interior Features Double Vanity, High Speed Internet, Walk-In Closet(s)
Heating Electric
Cooling Central Air
Flooring Hardwood
Fireplaces Type None
Window Features None
Appliance Dishwasher, Disposal
Laundry Laundry Room
Exterior
Exterior Feature None
Garage Assigned
Fence None
Pool None
Community Features Clubhouse, Gated, Meeting Room, Near Marta, Near Schools, Pool
Utilities Available Cable Available, Electricity Available
View City
Roof Type Composition
Street Surface None
Accessibility None
Handicap Access None
Porch Covered, Patio
Total Parking Spaces 1
Building
Lot Description Other
Story One
Sewer Public Sewer
Water Public
Architectural Style Mid-Rise (up to 5 stories)
Level or Stories One
Structure Type Frame
New Construction No
Construction Status Resale
Schools
Elementary Schools Avondale
Middle Schools Druid Hills
High Schools Druid Hills
Others
HOA Fee Include Maintenance Structure, Maintenance Grounds, Pest Control, Reserve Fund, Swim/Tennis, Termite
Senior Community no
Restrictions true
Tax ID 18 048 10 013
Ownership Condominium
Financing no
Special Listing Condition None
Read Less
Want to know what your home might be worth? Contact us for a FREE valuation!

Our team is ready to help you sell your home for the highest possible price ASAP

Bought with Keller Williams North Atlanta






