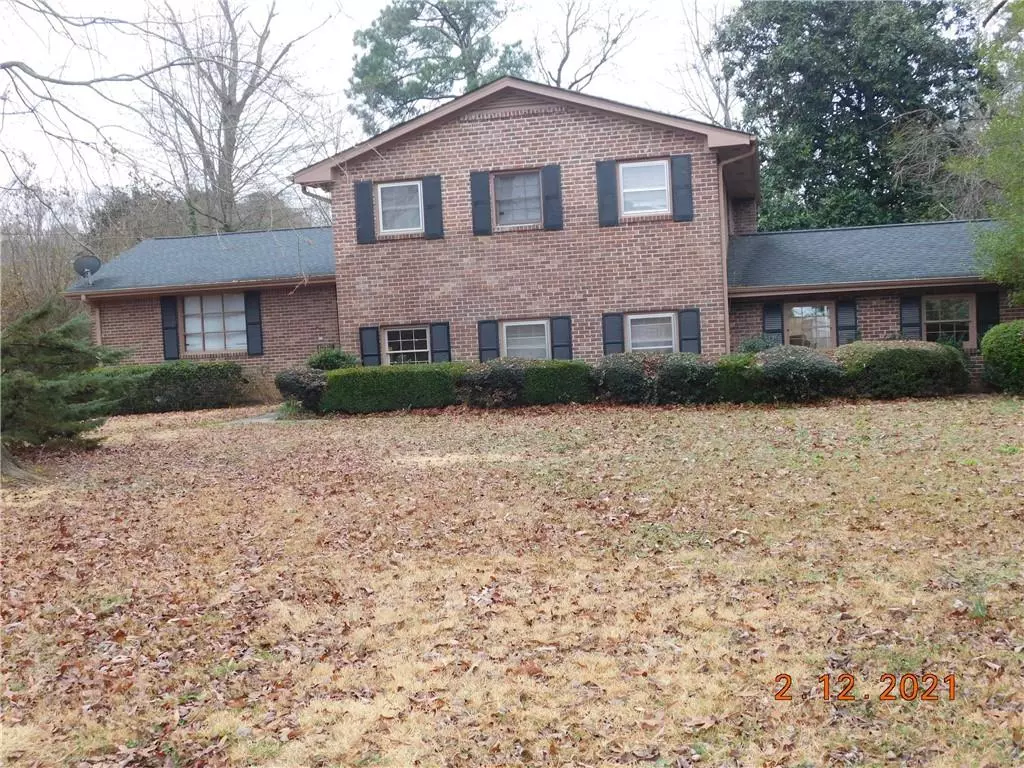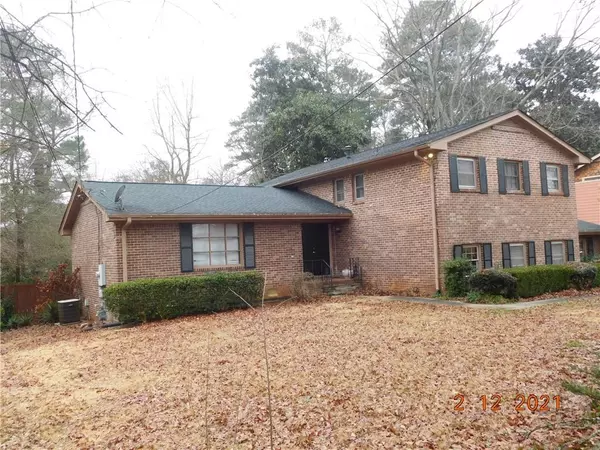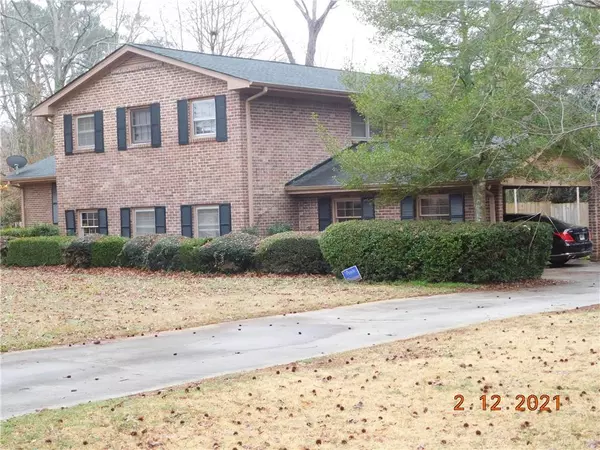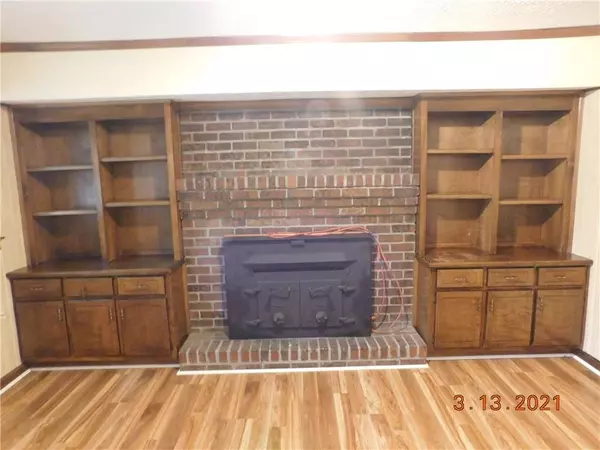$250,000
$249,900
For more information regarding the value of a property, please contact us for a free consultation.
4349 Buckingham CIR Decatur, GA 30035
5 Beds
3 Baths
2,732 SqFt
Key Details
Sold Price $250,000
Property Type Single Family Home
Sub Type Single Family Residence
Listing Status Sold
Purchase Type For Sale
Square Footage 2,732 sqft
Price per Sqft $91
Subdivision Kings Ridge
MLS Listing ID 6839794
Sold Date 04/30/21
Style Traditional
Bedrooms 5
Full Baths 3
Construction Status Updated/Remodeled
HOA Y/N No
Originating Board FMLS API
Year Built 1971
Annual Tax Amount $3,189
Tax Year 2020
Lot Size 0.500 Acres
Acres 0.5
Property Description
NO SHOWINGTIME APPOINTMENTS. NEW ROOF 2016, and new paint, flooring, etc just 3 years ago. Are you looking for FOUR SIDES BRICK? FIVE Bedrooms? THREE full baths? LOWER LEVEL with its own bedroom and bath and room to roam? Nice front and back yard for your family and friends after Covid? Then you just found it 0 this is a BIG BAD BRICK BEAUTY with 3 levels of living space! It is Kings Ridge Subdivision! You may wish to make your offer subject to Inspection after acceptance. I do wish I had more like it available, but this is it!
Location
State GA
County Dekalb
Area 42 - Dekalb-East
Lake Name None
Rooms
Bedroom Description In-Law Floorplan, Master on Main
Other Rooms None
Basement Bath/Stubbed, Daylight, Exterior Entry, Finished, Finished Bath, Interior Entry
Dining Room Separate Dining Room
Interior
Interior Features Other
Heating Central, Forced Air
Cooling Central Air
Flooring Other
Fireplaces Number 1
Fireplaces Type Masonry
Window Features None
Appliance Dishwasher, Gas Range
Laundry In Kitchen
Exterior
Exterior Feature Garden, Private Yard
Garage Carport
Fence None
Pool None
Community Features Near Schools, Near Shopping, Park, Public Transportation, Restaurant
Utilities Available Cable Available, Electricity Available
Waterfront Description None
View Other
Roof Type Composition, Shingle
Street Surface Paved
Accessibility Accessible Entrance
Handicap Access Accessible Entrance
Porch None
Total Parking Spaces 2
Building
Lot Description Back Yard, Level
Story Multi/Split
Sewer Public Sewer
Water Public
Architectural Style Traditional
Level or Stories Multi/Split
Structure Type Brick 4 Sides
New Construction No
Construction Status Updated/Remodeled
Schools
Elementary Schools Canby Lane
Middle Schools Mary Mcleod Bethune
High Schools Towers
Others
Senior Community no
Restrictions false
Tax ID 15 159 01 152
Ownership Fee Simple
Financing no
Special Listing Condition None
Read Less
Want to know what your home might be worth? Contact us for a FREE valuation!

Our team is ready to help you sell your home for the highest possible price ASAP

Bought with Provision Realty, Inc.






